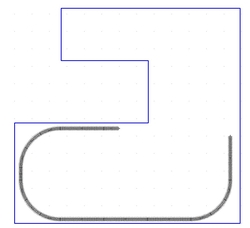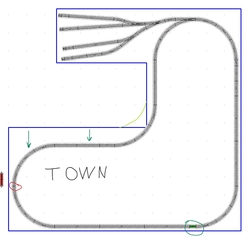Here's a starting point in Scarm (file attached). On the left is my interpretation of the sketch. On the right is a simple plan that uses minimum O54 curves and uses the 4 listed available switches to make a yard.
1) Would you like to have a yard in the 3x5 section or maybe some industries?
2) Is the existing town located where it's labeled in the right image below? If so, a couple follow up questions:
2a) Is there room to move the track into the town area by 8 1/2 inches as suggested by the Green arrows, by removing the two 4.25" straights on the far left, as shown red?
2b) If the track can't move as shown by the green arrows, to be able to keep O54 minimum curves, would you be able to add a curve section to the bench work in the inside corner shown by the light green arc?
There's a lot more that could be added, changed and improved on this basic set of ideas.






