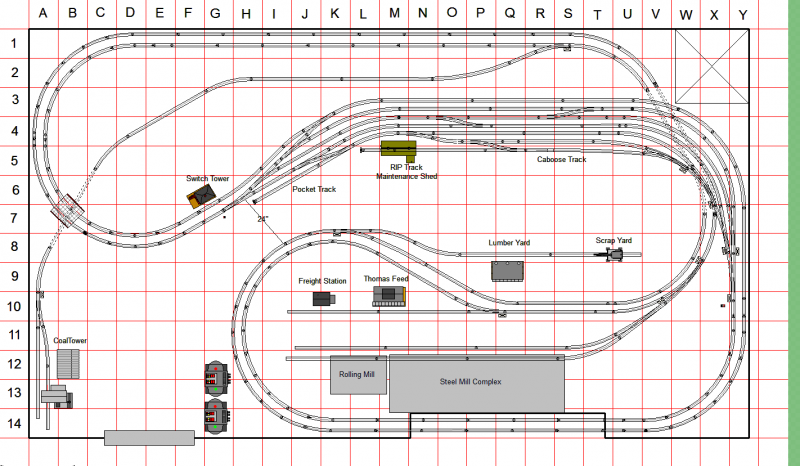Fellas,am I not able to see the forest for the trees? (It's 5:01am so I'm not the sharpest tool in the shed yet).
I have roughly 15'x40' available to me. I have 3' shelves around my walls plus have to allow for isle room,so total width was 25'. I plan on using some shelf space when available for short staging or industry.
I measured out the length a twelve car grain train less diesels would occupy when switching&to look at home,I'm thinking one would need about 80'x40' to comfotably accomodate 1/4" scale.(?) As I've mentioned here before,I don't want my trains to look cramped or toyish. My objective here in moving to O Scale was to have the large size,but basically keep the long cuts of freight cars when switching that I had in HO which I've learned isn't possible. Well it is,but a 12 car grain train would occupy roughly 15'. I want O scale trains to look like they belong in my available space,but am fearing It's not possible using 54" radius Ross switches as I want to use scale couplers&install airlines on my trains is the reason I'm holding to 2 rail dimensions.. I've seen layouts with less space that look nice,but in my mind I'm getting a negative affect in my space. Sort of a "Red Alert".
Switching's my main focus with running trains to be secondary. Scenery would be mostly backdrops &isn't even thought of yet rather homemade industries are in my mind 1st.
Am I making a correct assumtion here or am I missing an important point somewhere?
Thanks in advance to everyone for your replys.
Al






