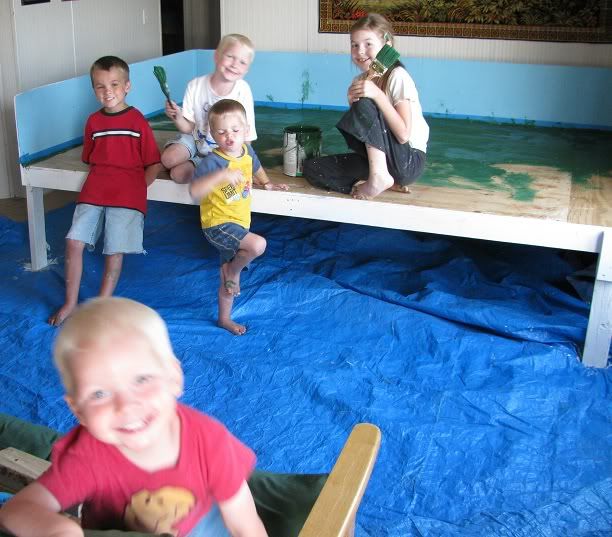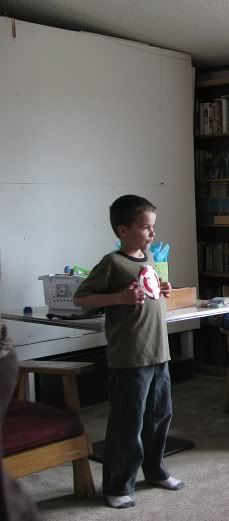I need some feed back on my layout thoughts. I have VERY limited space, and just two trains at this time (my old set and my sons new Santa Fe Flyer Lionel starter set. All trains are conventional control, at this time.
For track I have the Fastrack that came with the Santa Fe Flyer and a few more straight pieces, a bunch of O-27 tubular and a bunch of MTH RealTrax. (don't have specifics on quantities of O-27 & RealTrax).
Since I have such limited space I was thinking of a "fold-up" layout design like this:
http://www.youtube.com/watch?v=RcZIilzsOg0
though not quite complex, with only 2 loops for the 2 existing trains, possibly the ability to add a 3rd loop for a future train.
I was thinking the need to keep the table light weight yet strong enough, I will not be walking on the table. The table would be 1/4" ply with 2x2 in the middle for strength. When folded up, my wife suggested painting the bottom of the table with the chalkboard paint, I thought that was a good idea.
Size of the table would be 4x8 or possibly a little wider, depending on the final layout design.
Any thing in particular I would need to address before layout design and building?
Thanks in advance.
Ryan
Original Post











