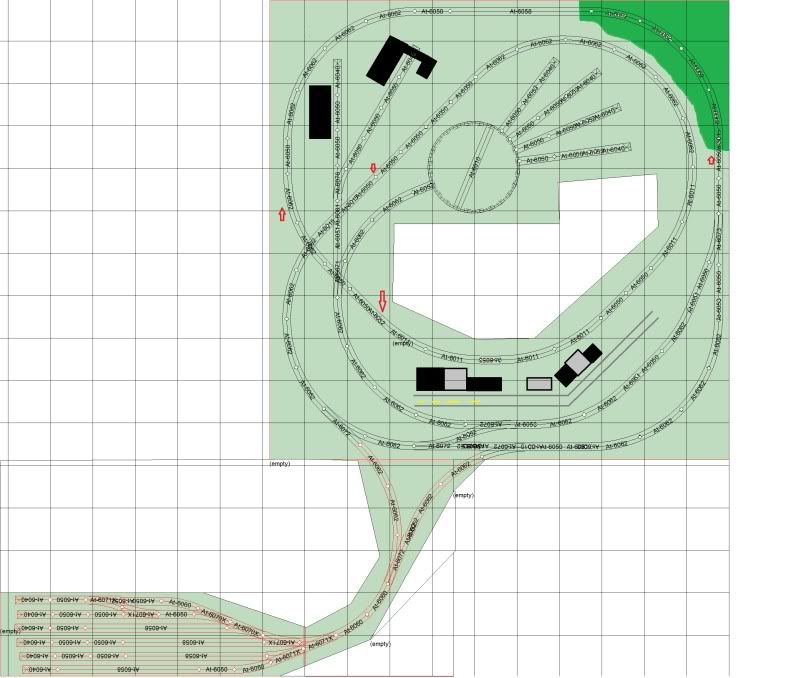I've posted a couple before which were, as someone said "a bowl of spaghetti"... At first I didnt think so, but the more I looked at it the more I started to see it. So I worked this one out instead. The space is a 11x11 room, its really all I have to work with in my basement. I went for a double lap over/under mainline so I could have some running length, a small engine facility and a couple sidings to mess around on. The red track (wye and yard) is kind of a second phase to be done after the original square is done. The wye has to be a lift out section, and the yard is going to have to be on wheels, as its on the wall opposing the staircase (in case I need furniture room).
I want to put down a laminate floor first (instead of the carpet), then hopefully get started soon.
The mainline and lead to the turntable is O72, the yard is O54 and the small industrial area in the corner is an 042 switch.

