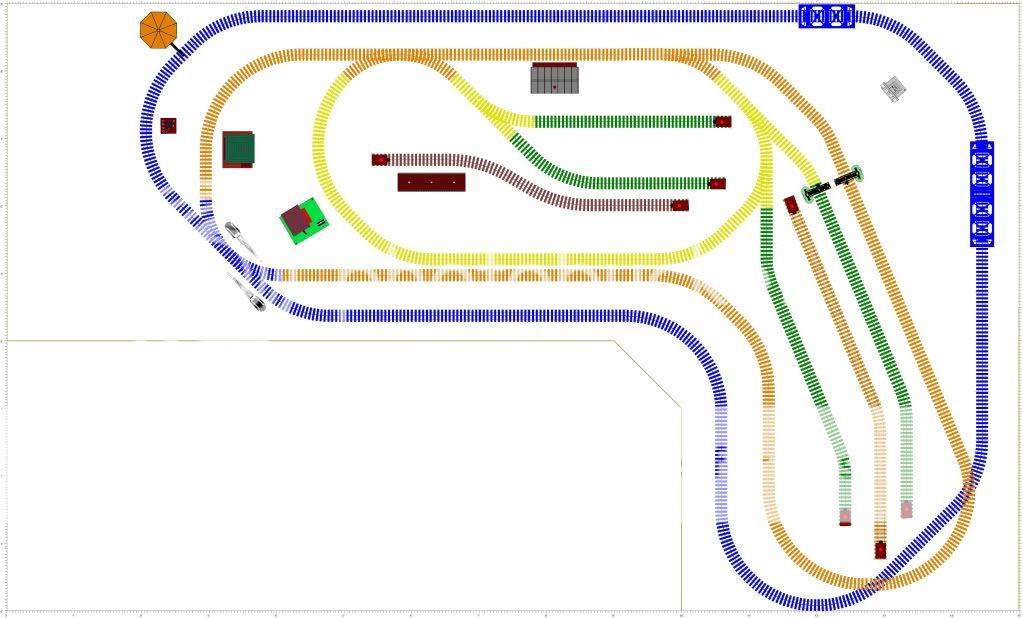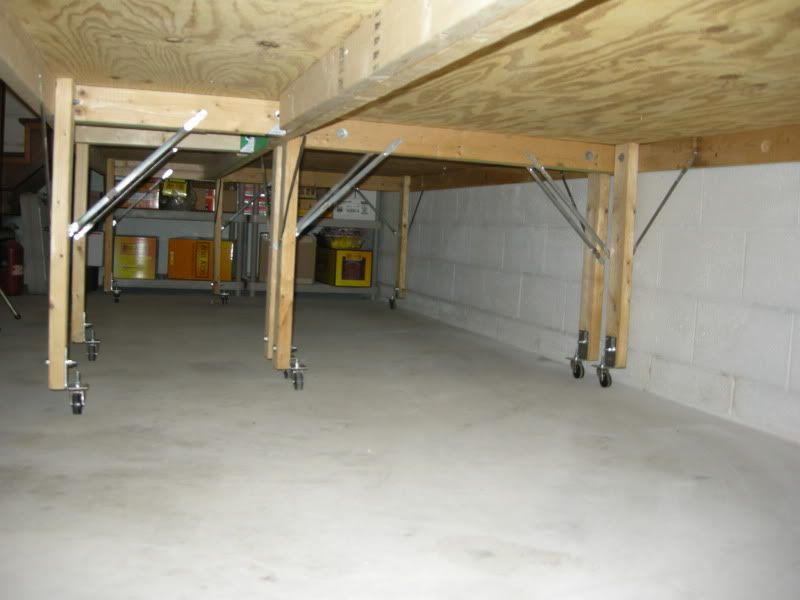Originally Posted by SolarEclipse2:
Oh, there is actually the hot water heater and furnace and then I'm actually standing in the bathroom door. I've got about 8 inches between the end of that table and the hot water heater which is next to the furnace.
Ah, those pesky utilities. OK, I understand. Judging from the table layout, you are not really doing the catalog layout, since you have the tables in a mirror image. How about moving just the right [ as viewed in photo ] table out from the wall a bit so you can get back there. I think access, not so much for building but for troubleshooting, derailments, etc, is a problem with your configuration myself [ speaking from experience in having built 'this' layout in an 11 x 14' room; we allowed a 1 ft gap between the wall and the long side of the layout ].
In all honesty I would suggest another track plan that puts the majority of turnouts / working accessories, and so forth within 3 ft of an accessible edge. But I also think that if this trackplan is what you really want -- build it and have fun !
Best, SZ














