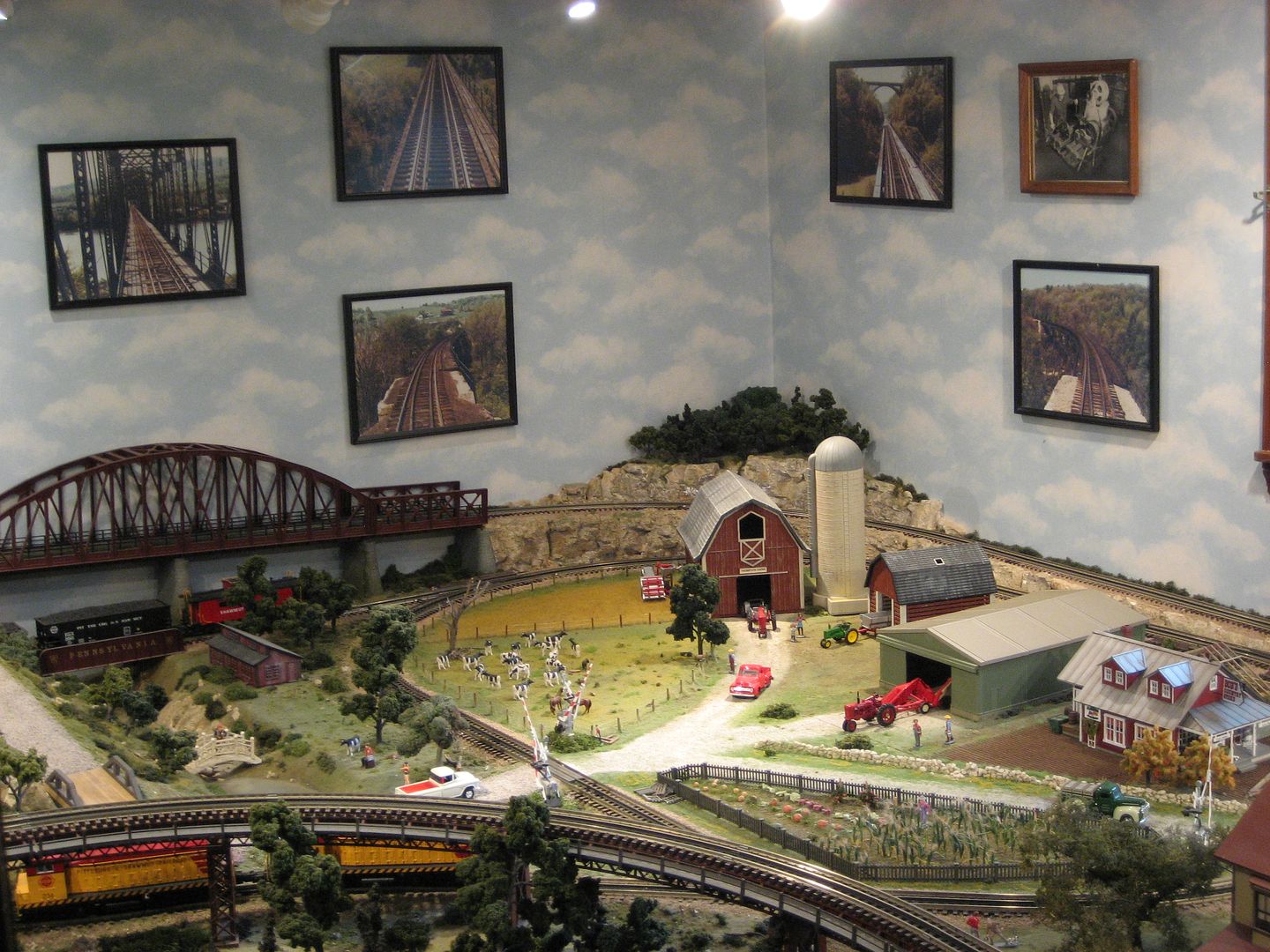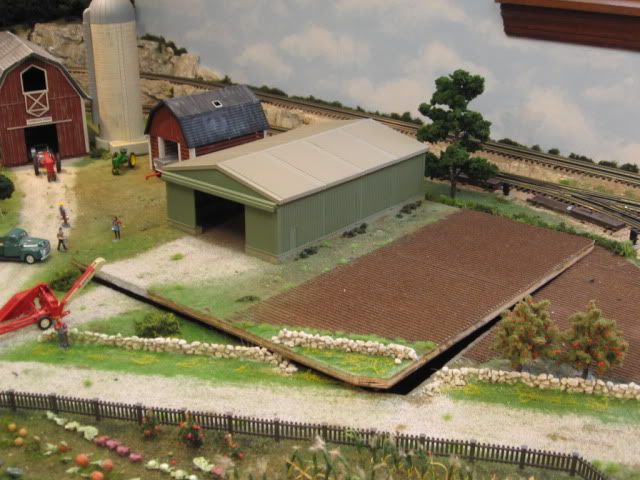Good evening all and thanks for letting me join the forum! Getting ready to build my first real layout. I have a 9X12 spare bedroom to work with. Using Gargraves track and ross switches. Freelancing the Pittsburg and Shawmut mostly for flavor, a local, now abandoned short line western PA coal hauler, as a modern day op using "restored" steam and classic EMD diesels. I will be running passenger cars as well as coal trains and mixed freights of 4-6 cars on the inner branch lines to 8-12 cars on the mainline freights. I like a mix of scenery and light ops with at least one continuous loop for sitting back and watching the train run. Spurs to hold 1-4 cars. Small truck dump/conveyor type coal loaders and a small generic industrial plant to take box cars/covered hoppers. Attached is my attempt at a scarm layout. O72 outside main minimum. 054 inside main with O42 turnouts to mine spurs for my SW9s and one warehouse/factory spur with an 054 switch for my premier berk. Bottom left corner with the bridges will be the lift out for access. Track going into the tunnel on the far left will be going down below the main level to the staging yard so I can change trains and have them reappear with a new consist after heading down the line. One thing I don't like about my current design is the spaghetti look on the inside. That being said, a complete inside loop isn't necessary and I'm open to suggestions!
Thanks,
Shane
Edit: Also realized the spur track is projecting into the cut out area. That was unintentional and will be fixed.



















