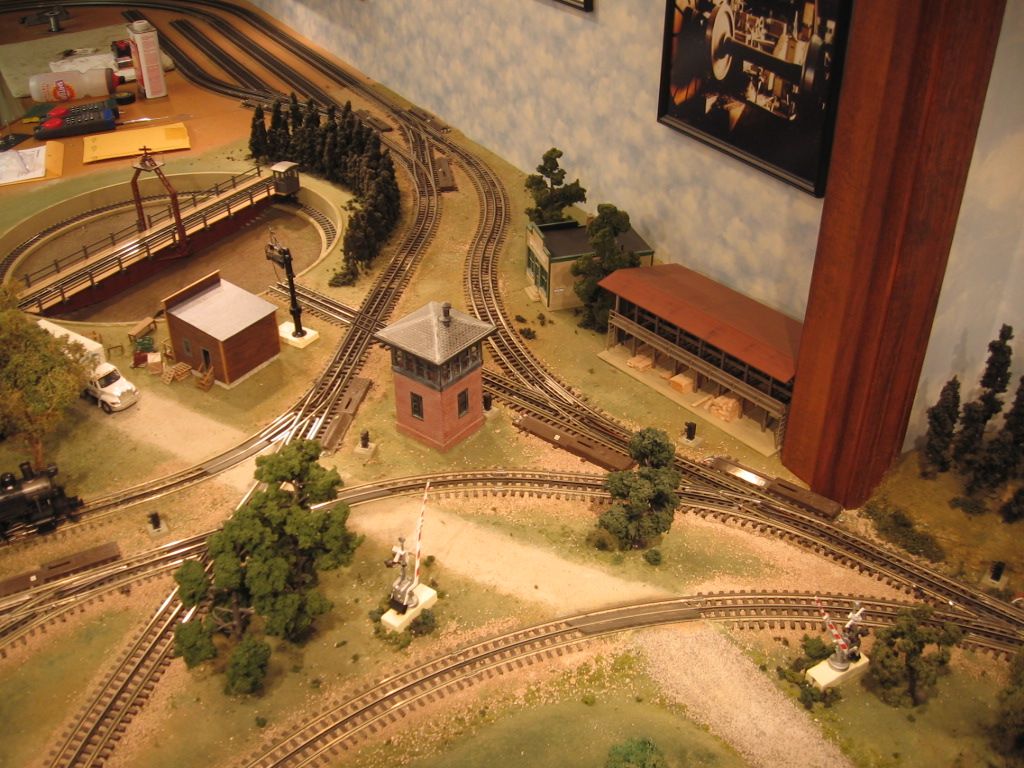No need to be sorry JZ. Here's what I do.
I screw down the plywood in each of the four corners, one screw on each side half the length from each end and one or two at the center of the sheet. At that point if there is any warping I'll add a screw to that spot.
The styrofoam is fastened to the plywood with tubes of Liquid Nails for Projects with a calking gun. You could also use wood glue if you like.
I use Woodland Scenics Foam Roadbed under the track. I attach the foam roadbed and the track with two-sided carpet tape. It really holds well and it's easy to pull it up to make changes. Just make sure the surface is clean. I've had the carpet tape in place for 10 years now without a track problem. I'm going to try the tape to attach track ballast on the side profile of the tracks. This method was suggested to me by the late Kirk Mitchell of JusTrains in Delaware. He also suggested, for using Atlas O track, to attach the feeder wires into the rail joiners and then join the track together, locking the wire against the rail. I tried it using 16 Ga. wire. It was a bit tedious at first, but once I got the hang of it I was really surprised at how sturdy and tight the connection is.
At the apex of the curves I'll use one screw to stabilize the track placement.
Here's some early construction pictures of a cross section view of the benchwork. The framing, underlayment, plywood, foam and roadbed.

Here is the track with the two-sided carpet tape under the tracks. You can see it sandwiched between the track and roadbed in the lower right of the picture. It's also holding the roadbed. The track doesn't move anywhere and the trains are quiet.
On the upper levels I used 1/2" styrofoam on top of 1/2" plywood.





















