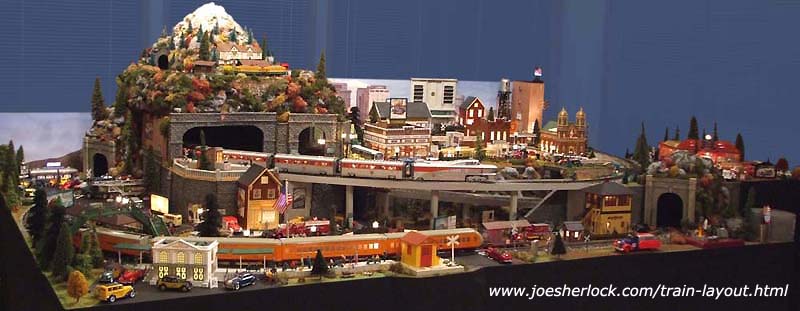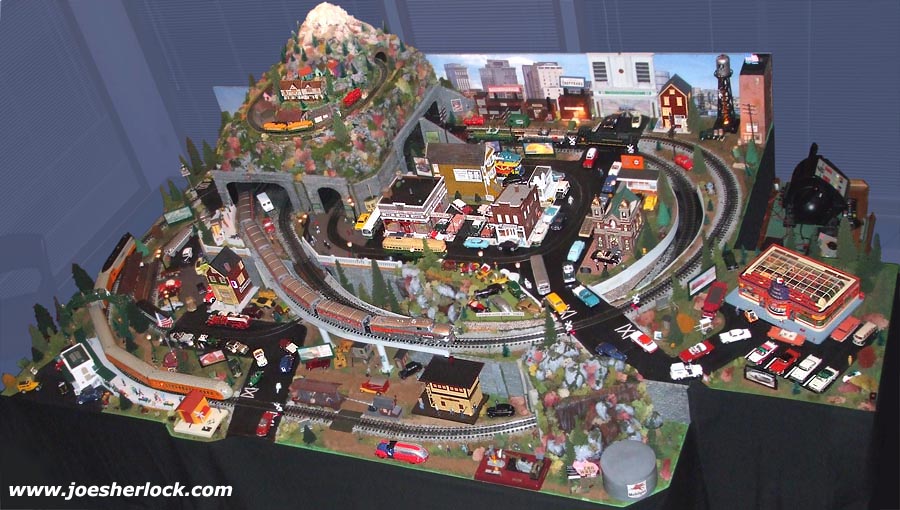Hello Everyone!
I have a huge village on a 4' X 10' platform with mountains (Styrofoam & plaster) ~2 feet on the left side and across most of the back. It won't be difficult to carve out tunnels or alter the mountains as needed.
I just received a LionChief O-gauge train with FastTack from Lionel and am so excited to FINALLY add a train to the project --- let's just say that I've learned some.valuable (and very very expensive) lessons about train shopping through "new, never used" on eBay and 'too good to be true' deals on Amazon and even full price online at Wal-Mart with surprise third party sellers that don't have working phone #'s! Agh! lol.
I've also purchased several risers and incline sets, but am having trouble coming up with a layout that's not just a basic oval for what I need. Does anyone have an idea that is fairly simple and would put the track elevated ~4-6" in the background (I'll carve a notch\ledge) so it can still be seen with houses in front of it), and ~1 or 2" in the very front? I know the train can easily climb from 1 to 4 inches with the inclines and track I have. Is an oval my only option?
I'm just kinda stuck :-) and hoping to find some ideas from the experts here. Appreciate any help.you could offer.
Thanks in advance!



































