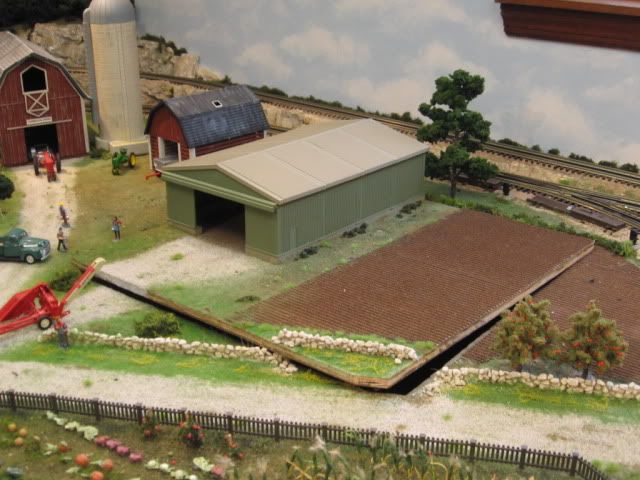Gilly
Unfortunately I am not computer literate and as a result have nothing descriptive recorded. The track is Gargraves Flex and the switches are Ross. Work on he layout has been rare for over a year due to illness. This is my little "senior citizen's" and final layout [9x16] after dismantling a large layout down the hall. I recycled many components including certain switches.
The layout is in complete disarray currently. I was working on placing structures/fronts in a rear corner in late 2011 when I experienced medical issues. I had removed the towers, etc, so I could work from a raised plywood platform and reach the corner [it is just as I left it--photo]. I fasten my structures with Velcro to enable easy removal/replacement. Hopefully I can resume work this summer.
The "plan" on the Yard side was to position my modified MTH Car Barn on one end and the big GGD Coaling tower on the other end and use my 4-way Ross among other switches to connect facilities. This was intended to be strictly a Service Yard because there is no room to effectively make up trains, etc, The Yard access track--- reaching diagionally across the Yard emerges from the inner mainline via a curved 072/054 switch and runs under the chutes of the Coal Tower and also serves other towers, ash dump ,etc, and finally curves around to exit via an 072/084 curved switch on the 084 inner main at the other end of the layout.
About the best I can do is give you some Yard measurements such as distance from wall, mainline spacing and so forth. My dual mainline curves are 072/084 and 084/096 and I use a hinged "drop section" to enter the space. The switch motors are Tortoise DC units mounted underneath.

















