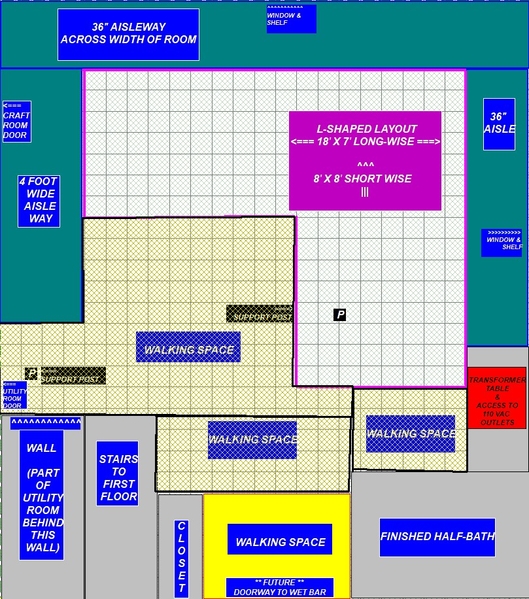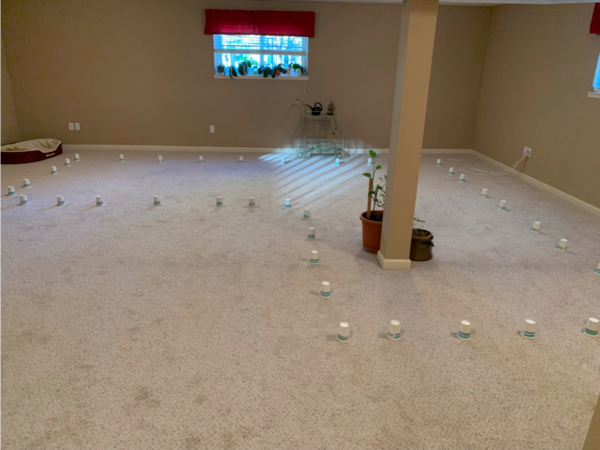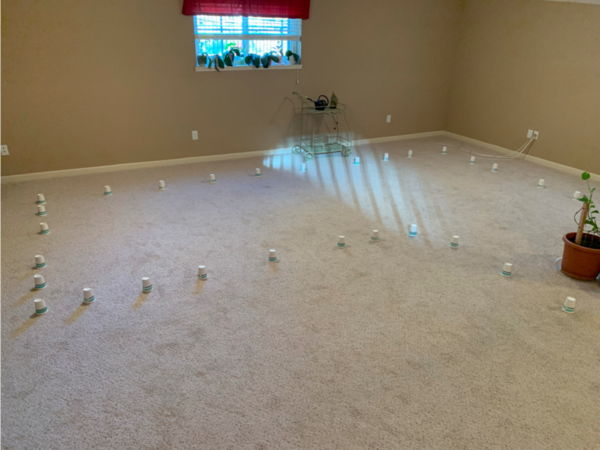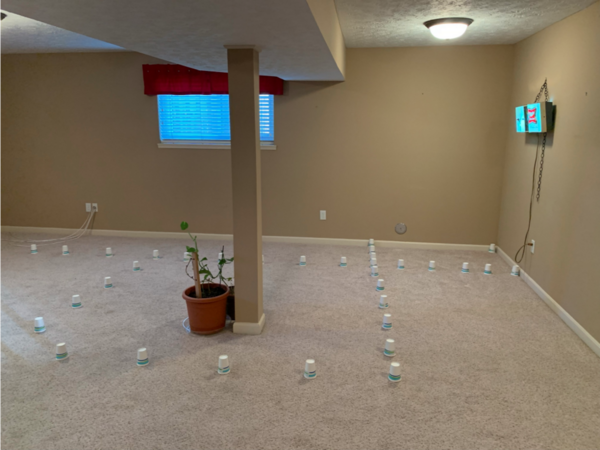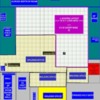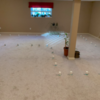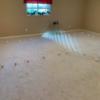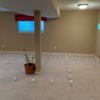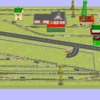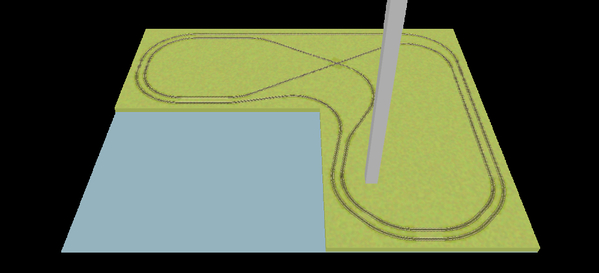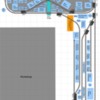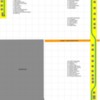Pour a cup of coffee or something else as this is a bit of a long post.
We're starting the planning for our next layout in the large finished room in our "forever home". We won't start building this layout until early 2023 as we have some more remodeling to do in 2022 (can you spell "blues bar" and "wine cafe"?). Right now, I'm looking now for some sample L-shaped layout plans or ideas for plans.
After pondering this finished room's polygon-like layout and trying some different floor plan ideas, I came up with the idea of creating an L-shaped layout, 18 X 7 feet in the "long part of the L" and 8 X 8 feet in the "short part of the L". For a variety of reasons, we're going to set part of layout in a "beach-side town" as we did with the layout in our last home. Another part of the layout will be an industrial area. A smaller area than the last layout will be dedicated to a "missile rail car base" for our fleet of military themed rolling stock. I plan to re-use and add to the O-54 and O-64 Ross Sectional Track and turnouts from my last layout. The largest locomotives I have are an MTH FP-45, MTH ES44AC, MTH U-25 and a post-war Lionel # 646 4-6-4 Hudson. All of those locomotives worked well on both the O-54 and O-64 curves.
Since I had to keep in mind we needed access to a craft room and two windows with shelf space for plants, I adopted a "peninsular" layout idea. The peninsular idea also applies two of my "lessons learned" from my last layout, namely not having a wide rear aisle prevented people from seeing some of the best scenes close-up like a refinery or a "railfan tower park" and the narrow rear aisle mad maintenance difficult.
Here's the floor plan which is oriented towards the north wall of the house.
To help me visualize things a bit after working out the floor plan, I used Dixie cups to provide a visual view on the room's floor. Some people may snicker at this idea, but it helped me understand better the positives and negatives of having the layout go around or beside a finished support column. I ended up deciding to widen the width and go around the column.
This view looks towards the home's northern wall and lines up with the floor plan shown above.
This view was taken from the stairs and looks to the northeast corner of the house.
This view looks to the east wall of the house. The rectangular area just past the Miller beer clock hanging on the wall is where a 6' X 3' table will be located to hold the transformers, store the DCS remotes, etc. As part of the 2022 remodeling, we will have additional 110 volt outlets for the layout added to the wall between where the Miller clock is plugged in now and the corner.
For some background, here's a 3-D illustration of my last layout which had two loops (O-64 outer loop, O-54 inner loop, # 4 turn-outs except for two O-54 turn-outs in the siding along the passenger station. This layout was built against the wall at it's left end and had a 17" rear aisle. The right side aisle was 3' in width. The front area was about four feet wide, then you got very close to our "dry bar" pub tables and stools.
I realize this is a "drink from a fire hose" of information, but I'm hoping you may have some L-shaped track plans or ideas to share.
Thank you.


