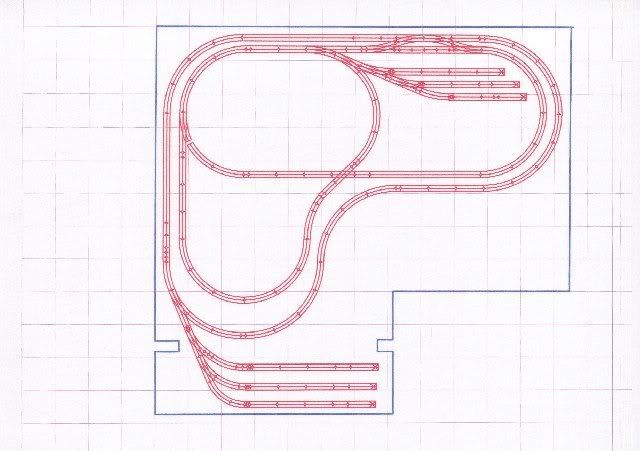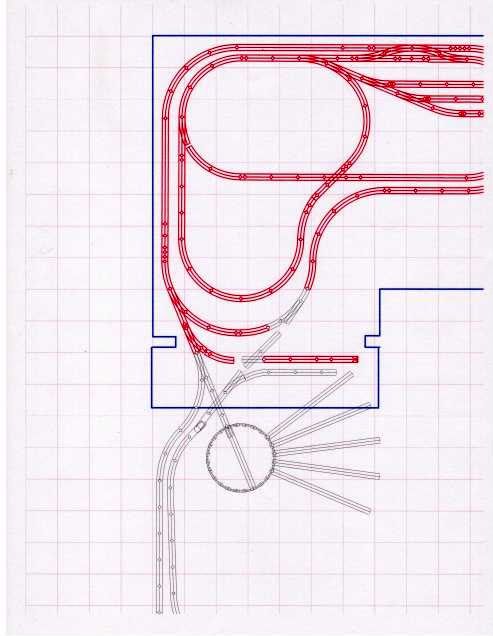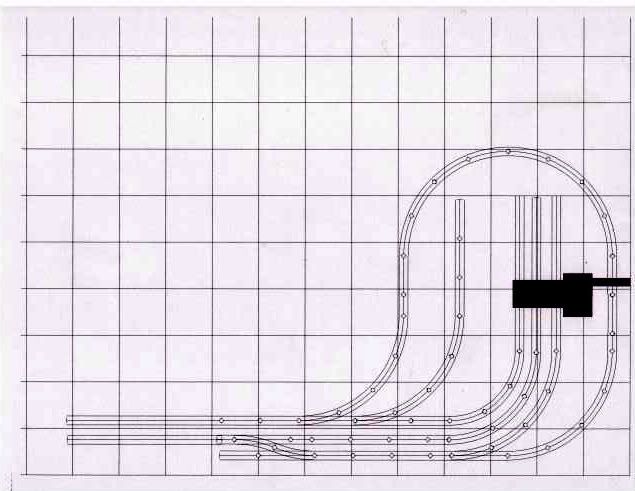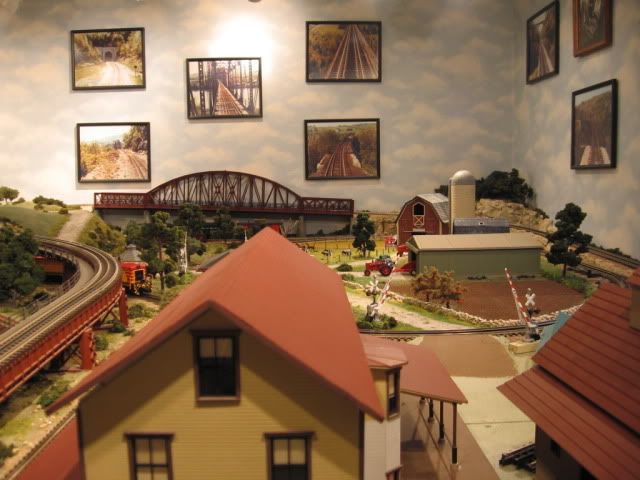Looking at getting my Trains set backup again after being packed away in boxes while we moved into our new home last year. The great part about computers is that I can spend HOURS planning my next layout without sending a dime ![]()
I need to still finish off my "train room" in my basement before I can really do anything. But the room itself will be 14ft long by 11ft wide. but because of things in the way and having enough room for 1-2 adults and my 11 month old ( when he's older) to walk around and enjoy the trains, The actual layout is limited to 10' long by 8' wide.
I drew up a layout plan using SCARM already (picture 1a), but I feel it will get "boring" quickly. Trying to balance a layout I would enjoy and also one my son will enjoy and not get bored quickly. I already invested a tone of money on AtlasO Track and have 042, 054 curves and 054swtiches. I plan on buying 072 and selling off the 042 stuff ( if i need to fund it somehow)
Wishlist in order of importance.
1. Minimum of 054 Curves ( I have engines that will not run on smaller. at it be nice if they could run anywhere on the layout, not required though)
2. Multiple Trains at once, 2 loops or more
3. Reversing Loops if possible. I'd like the idea of it.
4. At least 1 Loop with 072 Curves so that I can run Larger Diesel/Steamers at somepoint. ( I've always wanted a scale UP Big Boy in my collection)
5. a Small Yard of sorts, or a spur/siding so that I can have a place to Add/Remove Trains and Kill the power to just that section but keep the layout running.
Picture 1a.

















































