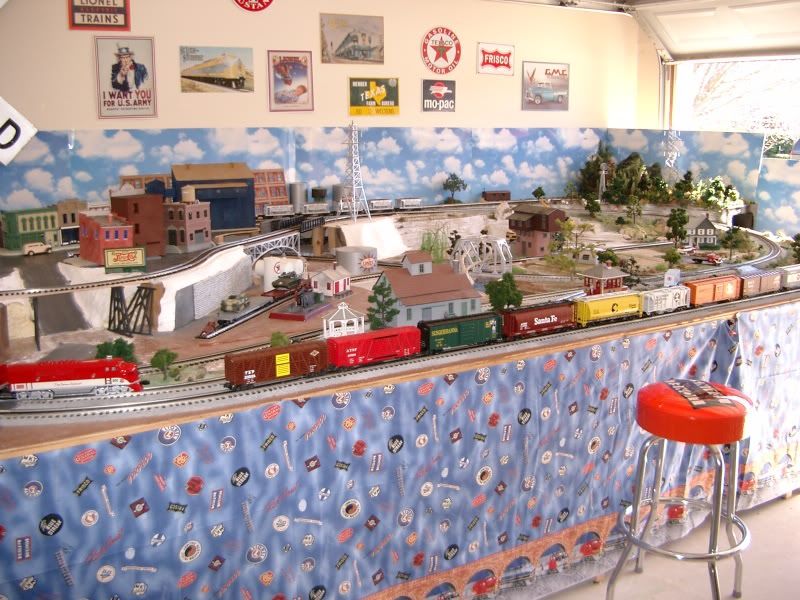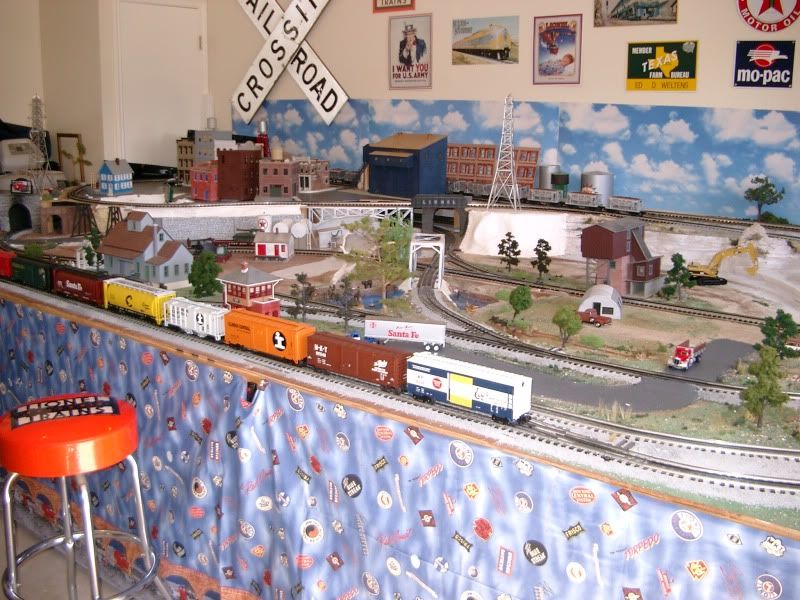hi guys new here.........I took a atlas layout out of there book and changed it up a little with rr software...my area is about 21x10 and I have a little space at back were I would like to put a freight yard..i would like to also do a elevated line but not to sure how to do it or if I even can input and criticism is deeply appreciated....
Replies sorted oldest to newest
Hi Joey,
I was thinking about when you come across a nice scale engine and 21" passenger car set. I changed the major curves to O99 an O90.
This allowed the roundhouse to be moved over and not block as much of the view of the industry/delivery tracks.
I elevated the run in the back to and away from the top left corner 2" which is 1.8% slope and a 2% to the front. This small amount of rise creates a nice visual effect.
The catch to it all is the table needs to be about 6" wider.
Attachments
Moonman posted:Hi Joey,
I was thinking about when you come across a nice scale engine and 21" passenger car set. I changed the major curves to O99 an O90.
This allowed the roundhouse to be moved over and not block as much of the view of the industry/delivery tracks.
I elevated the run in the back to and away from the top left corner 2" which is 1.8% slope and a 2% to the front. This small amount of rise creates a nice visual effect.
The catch to it all is the table needs to be about 6" wider.
Thanks carl the changes are awesome...I appreciate you taking the time to do that for me ....I will use it exactly and take pics when I'm done....thanks again
No problem.
Tried it and they almost fit without any changes. There is one cut straight. Not hard to do with the 3 tie end that Atlas has as a track accessory.
I can't figure out how to get longer yard spurs where it is now. They could be inside off of the RH approach. Add some straights in the oval to lengthen it.
Edit: I just tried that. The center would get cluttered.
I did notice that you have some little 3/4" pieces here and there. may want to take those out and make a longer cut piece to fill the space with the adjacent track.
hi carl yes those small pieces were part of the layout list....im all for changing it up drastically if needed...lol
I am talking about somethin that's too small to make a cut piece out of actual track. Not the standard 1.25" and 1.75". I found them taking apart the tracks to try the internal yard idea.
Moonman posted:I am talking about somethin that's too small to make a cut piece out of actual track. Not the standard 1.25" and 1.75". I found them taking apart the tracks to try the internal yard idea.
yes its weird at a few points when I tried to join track it told me it was .30 inches to join gave me a option t join anyway
how big is your layout??
do you have any pics??
hey carl can I get a reversing loop in there anywhere?.......I wouldn't know were to begin....thanks...want to keep curves large..that space is only 1/2 of my garage can go bigger if I need to...probably wouldn't mind expanding lol.....
I would like to see a picture of the latest track plan. Sounds like a fun plan. I don't have a copy of RRT.
Thanks,
David
Looks like fun. The top yard near the 18' mark above the turntable. I would run one or two of those switches and curve it making it 6-8'+ long increasing the yard capacity several times its current size. Currently you have a tiny 3 switch yard with room for a few cars, just a thought.
I would also take one of those three switches mentioned above and add it mid way to your turntable for caboose storage/engine service or an ash pit/water tank area, your choice.
joeybatts posted:hey carl can I get a reversing loop in there anywhere?.......I wouldn't know were to begin....thanks...want to keep curves large..that space is only 1/2 of my garage can go bigger if I need to...probably wouldn't mind expanding lol.....
That layout was designed for building and delivering trains, as you know. Adding reversing loops will eat up scenery space. The original yard or, now, the RH and TT are blocking where an r-loop would run.(or original yard) Same for the industrial area.
When it's an oval design, you usually need a figure 8. A dog bone or folded dog bone work better. But, in your space that shape would require smaller curves.
You can keep the ovals and work in a different design. Just save the file under a new name.
Moonman posted:joeybatts posted:hey carl can I get a reversing loop in there anywhere?.......I wouldn't know were to begin....thanks...want to keep curves large..that space is only 1/2 of my garage can go bigger if I need to...probably wouldn't mind expanding lol.....
That layout was designed for building and delivering trains, as you know. Adding reversing loops will eat up scenery space. The original yard or, now, the RH and TT are blocking where an r-loop would run.(or original yard) Same for the industrial area.
When it's an oval design, you usually need a figure 8. A dog bone or folded dog bone work better. But, in your space that shape would require smaller curves.
You can keep the ovals and work in a different design. Just save the file under a new name.
OK THANKS ALOT CARL...
CHANGED IT UP A LITTLE...WHAT DO U THINK..
Attachments
It's a clockwise layout. Once you reverse direction to counter-clockwise, how do get back to the loop to reverse to clockwise again?
Also, missed a big one. The original yard was ok to back into. I guess you can back into the TT, but not usually done that way.
Run simulator with just an engine on the new plan. You'll see if it works or doesn't work the way that you want it to.
Attachments
Moonman posted:It's a clockwise layout. Once you reverse direction to counter-clockwise, how do get back to the loop to reverse to clockwise again?
Also, missed a big one. The original yard was ok to back into. I guess you can back into the TT, but not usually done that way.
Run simulator with just an engine on the new plan. You'll see if it works or doesn't work the way that you want it to.
OK I APPRICIATE YOUR INFO ...I JUST FIGURED I AM GOING TO USE THE REST OF THE SPACE AND WANTED TO MAKE IT MORE INTRESTING...IF ITS NOT GOING TO WORK THEN I WILL LEAVE IT BE...THANKS AGAIN CAR FOR ALL YOUR HELP
Here is my old layout that I had in my garage between 1997 and 2005. It was 8x16' in half of a two car garage. I did a double reverse with one on the top level and one on the bottom. I could run 3 trains simultaneously but the most fun was setting a train at a siding or waiting at a switch for another train to clear. I don't think I have the track layout diagram anymore but could probably sketch it quickly.
All three lines were connected together.




![20160124_212519[1] 20160124_212519[1]](https://ogrforum.com/fileSendAction/fcType/0/fcOid/49297155947297260/filePointer/49297155958454412/fodoid/49297155958454408/imageType/MEDIUM/inlineImage/true/20160124_212519%255B1%255D.jpg)
![20160124_212519[1] 20160124_212519[1]](https://ogrforum.com/fileSendAction/fcType/0/fcOid/49297155947297260/filePointer/49297155958454412/fodoid/49297155958454408/imageType/SQUARE_THUMBNAIL/inlineImage/true/20160124_212519%5B1%5D.jpg)

