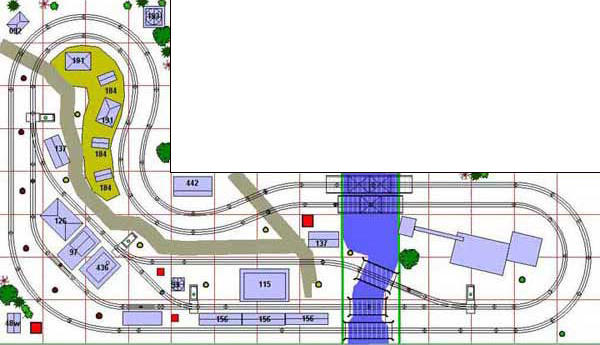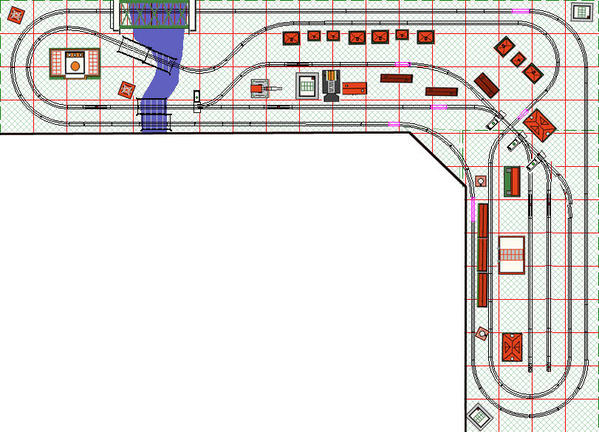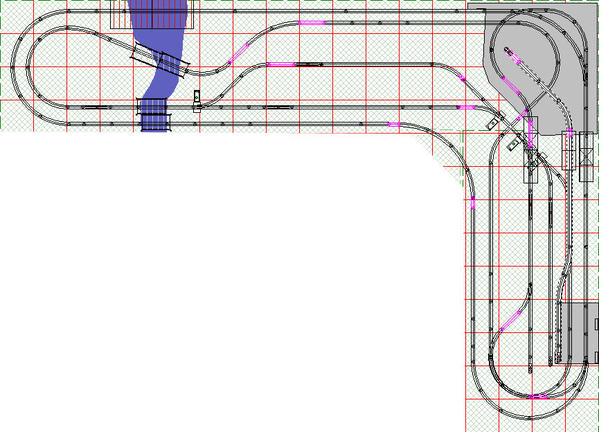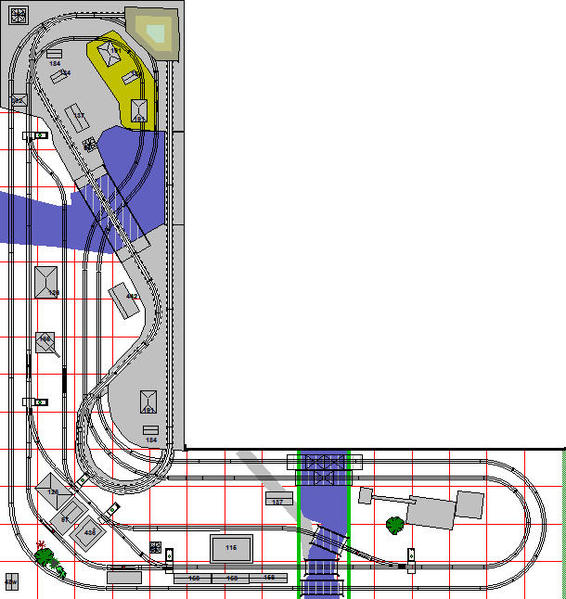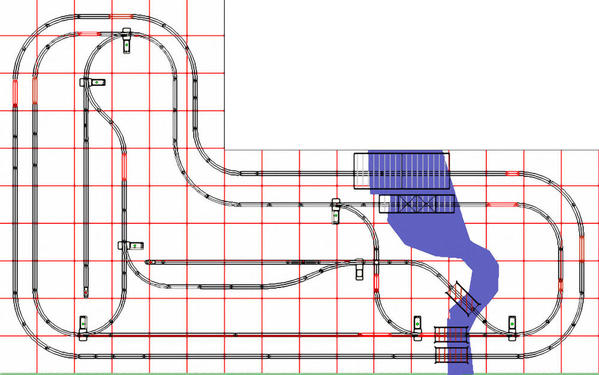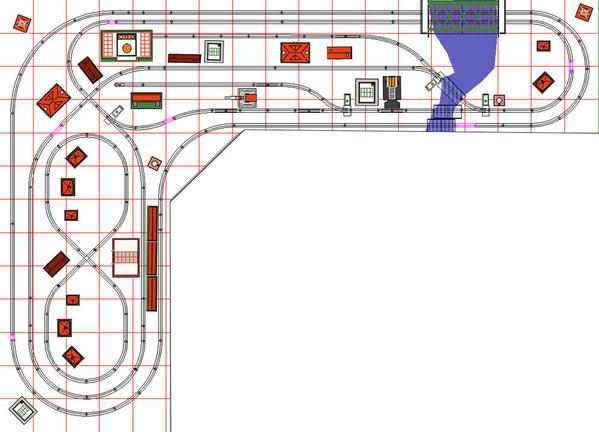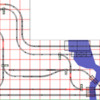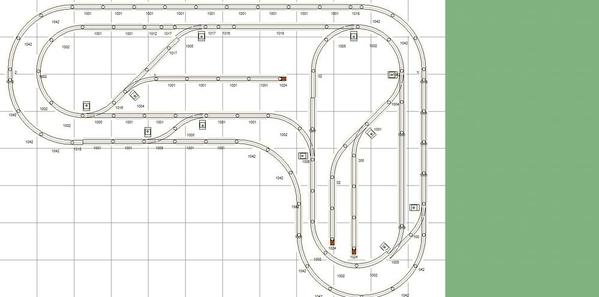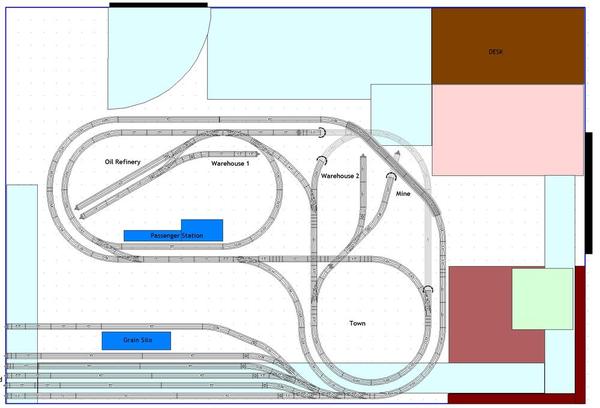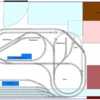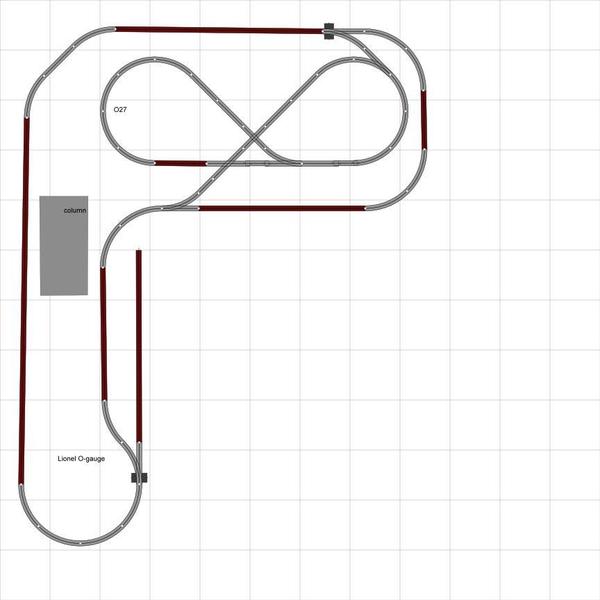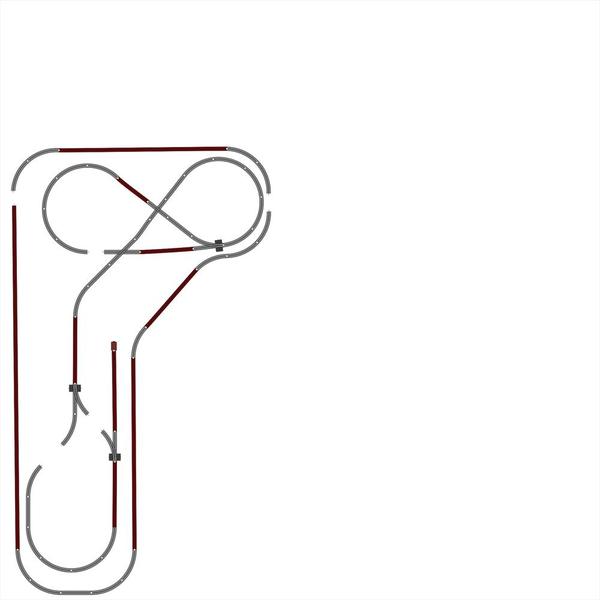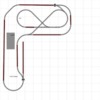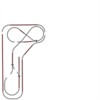Hi there! I am new to O gauge trains (my friend got me into them after seeing his layout). I thinking about starting off small with two 4x8 in a "l" shape. I have done some playing around in SCARM and look like to have a double loop with crossovers using MTH Realtrak. Anyone have any suggestions or tips for me? My I ultimate goal is too have something that eventually I can add on to either side in the future.
Replies sorted oldest to newest
Could you post the design of your room and board...is there a particular way the "L" would have to face?
I need some ideas too..
That looks great ! Anyone else with layout plans ...thanks
I've built two L-shaped layouts now, and in doing so designed many, many more.
The original L-Layout. this wrapped on an outside L in my basement.
Then I took the layout apart, reassembled and added another table on an inside L in the back of the basement, moving it all away from the other traffic in the area.
Now I'm in the process of adding a second level. There will be two lines, one O27 and one trolley run.
In between the deconstruction of the old layout, and the build of the new one, I went through many variations of L-shaped designs. Some where an extension of the original outside-L approach, and others were closer to what became the final build. here's a few samples.
Lots of ways to go. I'm sure others have their own take on the - L.
Tim
Attachments
Thank you everyone for your suggestions! Timothy I really like the second layout to showed! I have attached what I was thinking of doing... I found a layout on the web and redesigned it to fit my space. Any other suggestions? What do you think of this one?
Attachments
All kinds of good choices here.
Thank you everyone for your suggestions! Timothy I really like the second layout to showed! I have attached what I was thinking of doing... I found a layout on the web and redesigned it to fit my space. Any other suggestions? What do you think of this one?
I like this one as you can run 3 trains at once. Do you have any info on it, like radius of the track and overall size?
Thanks for the answer. I did notice it after looking at it closer. I was able to rebuild it with Atlas track with O45 and O54 track in SCARM. Not sure if I'll build it yet or not. Still messing with plans. On version 26 currently.
Any chance you'll post the SCARM file so I don't have to reinvent the wheel? I really like this plan and want to maybe add another leg for a horseshoe for my bedroom layout next year.
Ask and ye shall receive. It's been tweaked a bit, but the base is there and you can mod it as you see fit. I was trying to fit it in a small space, so it is also compressed, but its easy to expand in SCARM.
If I had a bigger room, the outside would of been in O72 instead of O54, and then I would of also had longer loops and mode spurs in the smaller loops. But as you see, this is v21 of my plans, and I'm now on v28 and still trying to find something I like. Good thing I still have time since the Vision Line Big Boy is still a year away.
Attachments
Thank you everyone for your suggestions! Timothy I really like the second layout to showed! I have attached what I was thinking of doing... I found a layout on the web and redesigned it to fit my space. Any other suggestions? What do you think of this one?
Add a switch for a second reversing loop
Attachments
Except that's a different plan then the one I asked about and posted a SCARM file on.
Except that's a different plan then the one I asked about and posted a SCARM file on.
Well, if you are not ChrisJ, then you've hijacked his thread. I clearly quoted his reply with the layout that he liked.
It is not beneficial to anyone to have two topics being discussed in the same thread.
That is why it's a different plan. I believe your layout thread is here.
Except that's a different plan then the one I asked about and posted a SCARM file on.
Well, if you are not ChrisJ, then you've hijacked his thread. I clearly quoted his reply with the layout that he liked.
It is not beneficial to anyone to have two topics being discussed in the same thread.
That is why it's a different plan. I believe your layout thread is here.
Have you read the whole thread? The OP asked for ideas, saw one he liked and went with it. I came later and I saw one I liked and asked for more details. Details were provided and I said I was able to make it in SCARM. DoubleDAZ asked me for the SCARM file of the one I liked. You then posted a comment to the OP and DDAZ may of thought you were talking about the one I did. So he may of mistook which one I like vs the one the OP liked. There was no hijack, we have all be discussing the L plans posted in this thread. And I do know where my thread is, and I keep my layout questions there. I merely was looking for more info on the plan here I liked, and stated I figured it out and posted the file when asked.
No it isn't getting us anywhere. It's continued confusion for the original poster. Hijacked.
I've built two L-shaped layouts now, and in doing so designed many, many more.
The original L-Layout. this wrapped on an outside L in my basement.
Then I took the layout apart, reassembled and added another table on an inside L in the back of the basement, moving it all away from the other traffic in the area.
Now I'm in the process of adding a second level. There will be two lines, one O27 and one trolley run.
In between the deconstruction of the old layout, and the build of the new one, I went through many variations of L-shaped designs. Some where an extension of the original outside-L approach, and others were closer to what became the final build. here's a few samples.
Lots of ways to go. I'm sure others have their own take on the - L.
Tim
Tim-
Would you have any of the files for these layouts? I really like the right handed "L" ones and was thinking I might be able to use them and just add a switch between the two lines..
Chris


