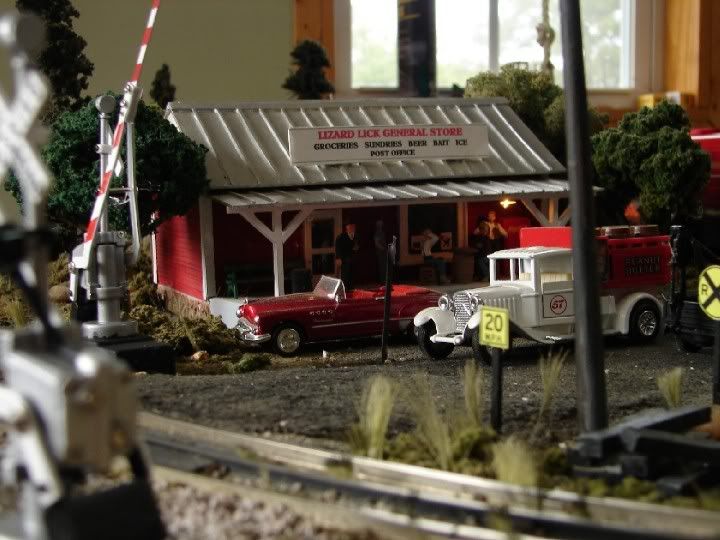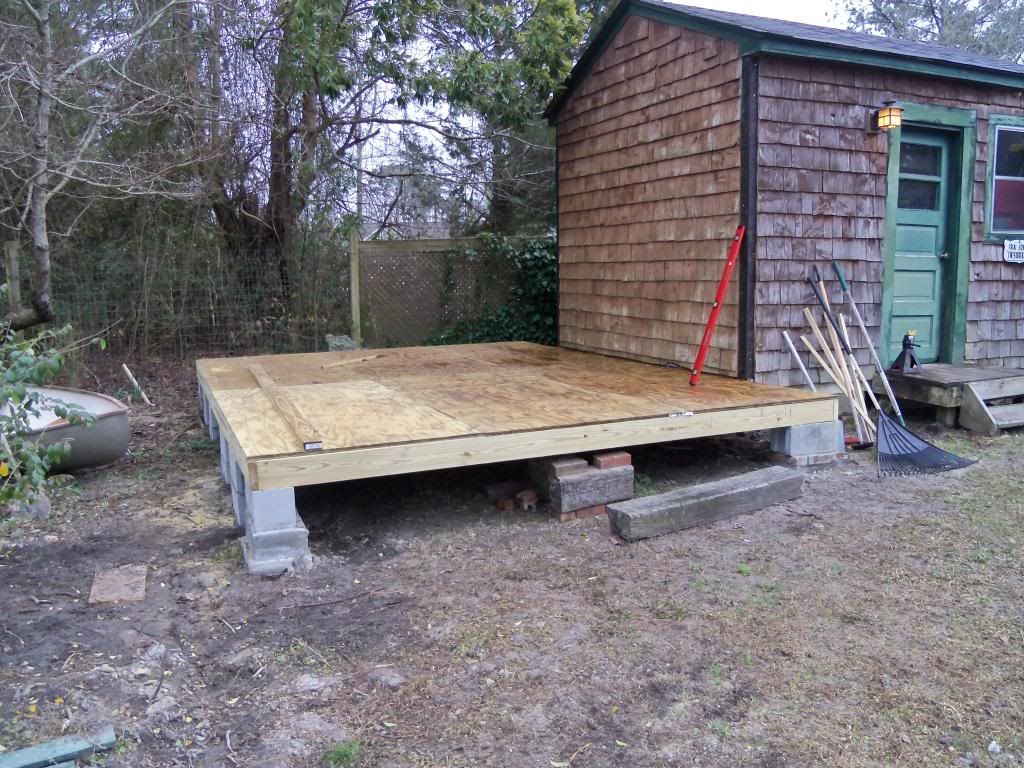Around the room on one or two levels will provide max curves and run length.
Island pike provides the tightest curves and most cramped layput. Great for a tight urban trolley setting.
When you consider the relatively small building size of 12 X 16 and then reduce those dimensions by the total wall thickness on three walls you are down to 11 X 15.5 or 11.5 X 15. Then if you further reduce the footprint by the aisle space on three sides for an island pike you have something like 6' X 12' left for a platform.
The 6' width incidently happens to be a nice reach. For get crawl under access holes unless you are getting younger each year.
Bottom line, the square foot building structure construction price for that table top layout will be very expensive. 6 x 12 = 72. divide that figure into the addition cost. An around the wall layout could provide about 120 sq. ft. of layout space.
You mentioned available yard size. Is this a code issue? If so consider what I did.
My last location had a limit on square footage of additions so I had all corners built on a 45 degree angle. We usually do not need corner space anyway. That gave me 12.5 square feet of extra floor space from each corner.
I then streached a long elevated "dog house" over the yard for a first and third level passenger station to maximize allowed space. This permitted an extra 30 square foot of construction for only the grade usage of a 10" sono tube. The planning committe allowed it because I did not touch more than my allowed footprint. After all, my arguement was, foot prints need to touch the ground other wise no "print".

The thirty feet of additional suspended structure was doubled because I had two levels of RR inside it.
The thumbnail print below shows it in a better proportion.
Why is it that full size prints are squished?? Do I load it incorrectly?











