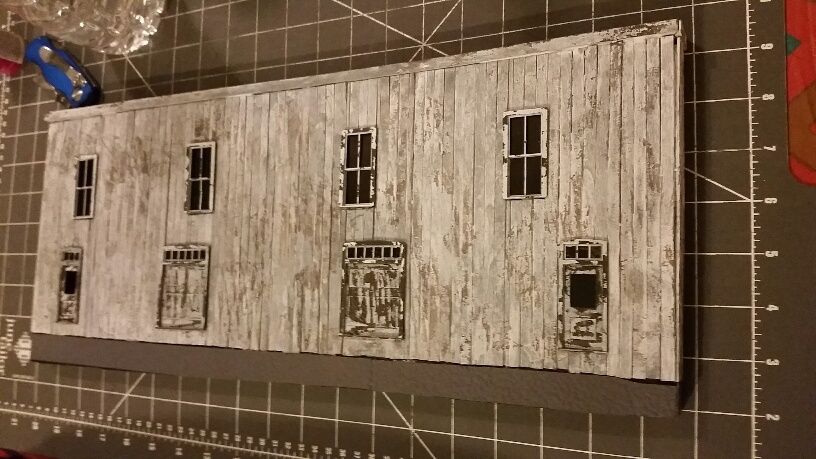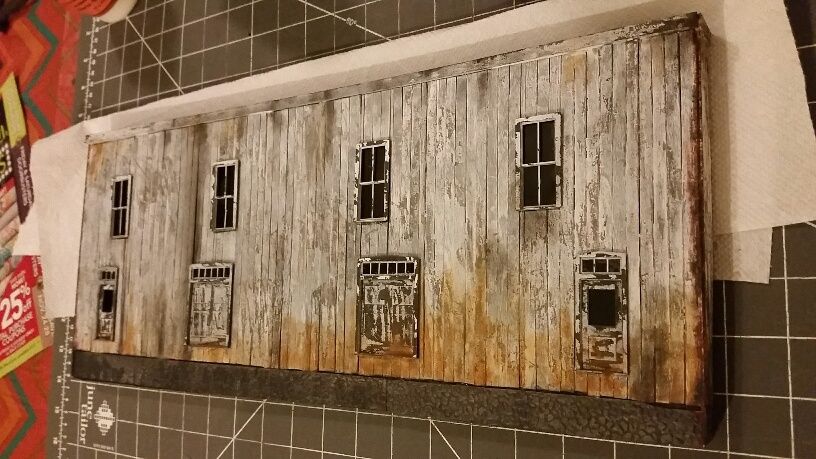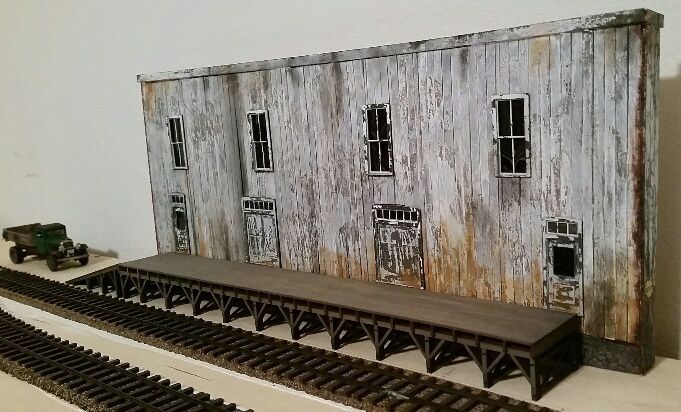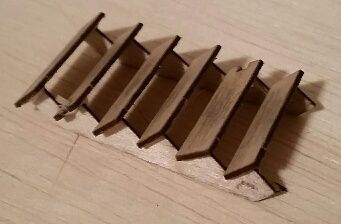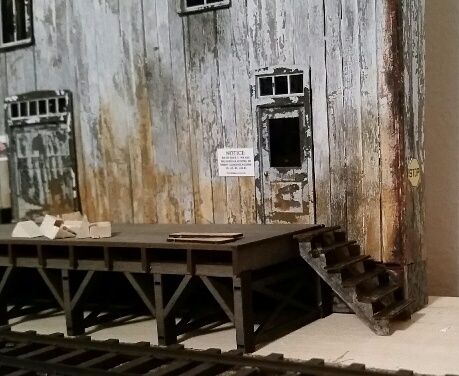Been wanting to get going with this flat for a long time now, for the back wall on my layout. I used a 1" thick pine plank as the base, covered with coffee stirrers and Grandt Line door and window castings. Not a lot of money went into the materials, probably less than $20 total (including ten bucks for a box of 1000 stirrers). So far, I like how it's turned out. Here's the sequence of construction so far:

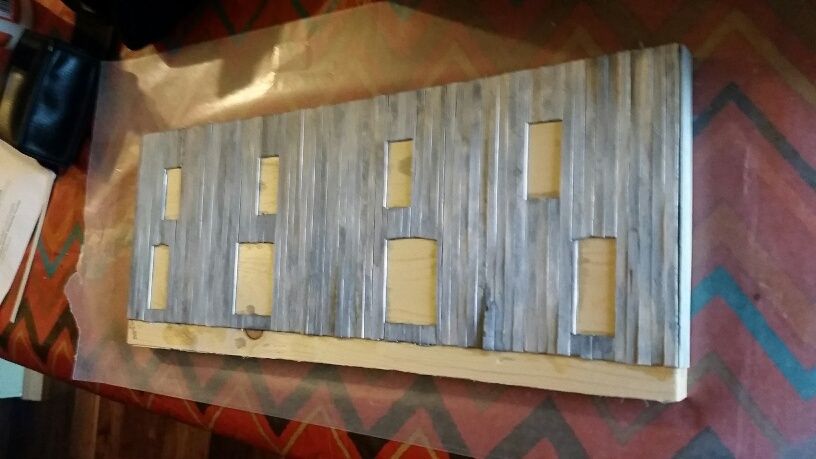
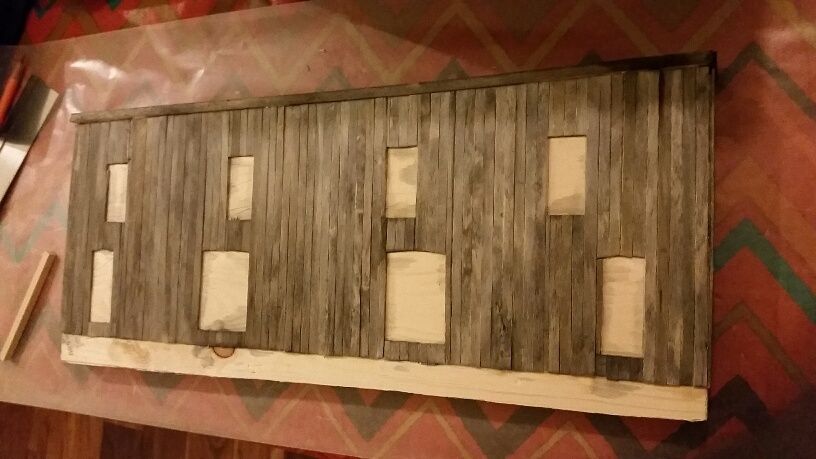
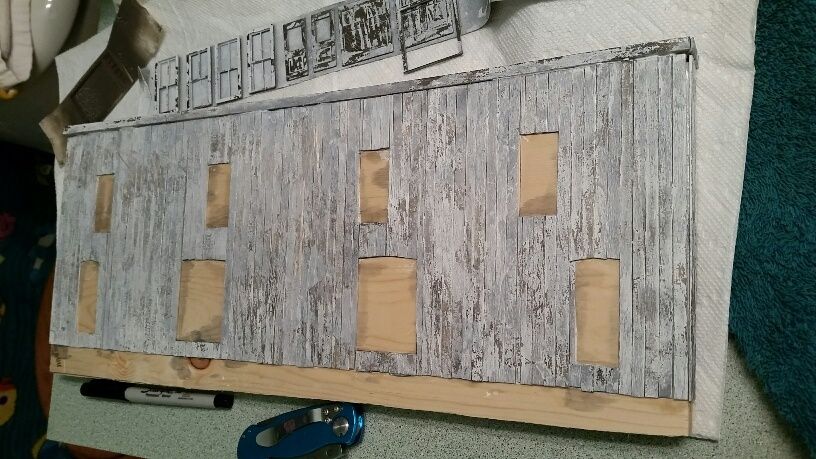

Tonight I plan on getting as much done as I can. I need to do these to complete it:
- Windows in place (clear plastic, painted black on the backs and maybe a window shade in one or two)
- Roofing on the top (simple tarpaper)
- Rock wall for the foundation. I have plastic sheets for that, I'll be covering them with some ground cover to look like ivy and such. A freight platform will cover most of the front, below the level of the doors (which should be flush with the top of the platform deck)
- Signs. I plan on adding a sign at one of the doors stating that they're not hiring males with a draft classification that would likely mean they'll go into the military, as well as a war bond sign or two.
- Many structures on layouts have massive signs that can be seen by the casual observer, but in real life, many businesses don't have big names painted on the side. I'm not even 100% sure I'm going to even put any business name on it, yet. Maybe I’ll just call it “The Freighthouse”
- Later on I might put an awning over one of the doors as I think it'd be reasonable to do that


