How much space do you need for a turntable and roundhouse? I would use a 34" turntable which is roughly 3 feet. How far from the roundhouse would the turntable need to be and how much space would you need for the roundhouse? Thanks.
Replies sorted oldest to newest
Tough questions to answer. The actual depth of your roundhouse (a BIG size factor) and the number of stalls you decide to use (another BIG size factor) will affect your overall roundhouse dimensions. Both of those factors are affected by the size of equipment you run (4-4-0s, 4-8-2s, 4-6-6-4s, etc.) and how much equipment (3 engines, 9 engines, etc.) to be stored. Finally, the distance between roundhouse and turntable is determined by the angle between each roundhouse door and/or the complexity of track you desire between turntable and roundhouse (crossing trackage, straight track, curved track, etc.). I suggest you download SCARM, a free track planning program, set your available space, and then play with designs and structures to see what fits.
Chuck
This space, with a 27" TT, is about 5' X 7'. 4 stall Korber 304 house.
This modular layout, the House is 4' X 4', TT is 4' X 4', and the Y module is 5' X 6'. TT is 32". 12" between the edge of the TT, and the house doors. Overall 13' X 6'/4' 4 stall Korber 304 house.
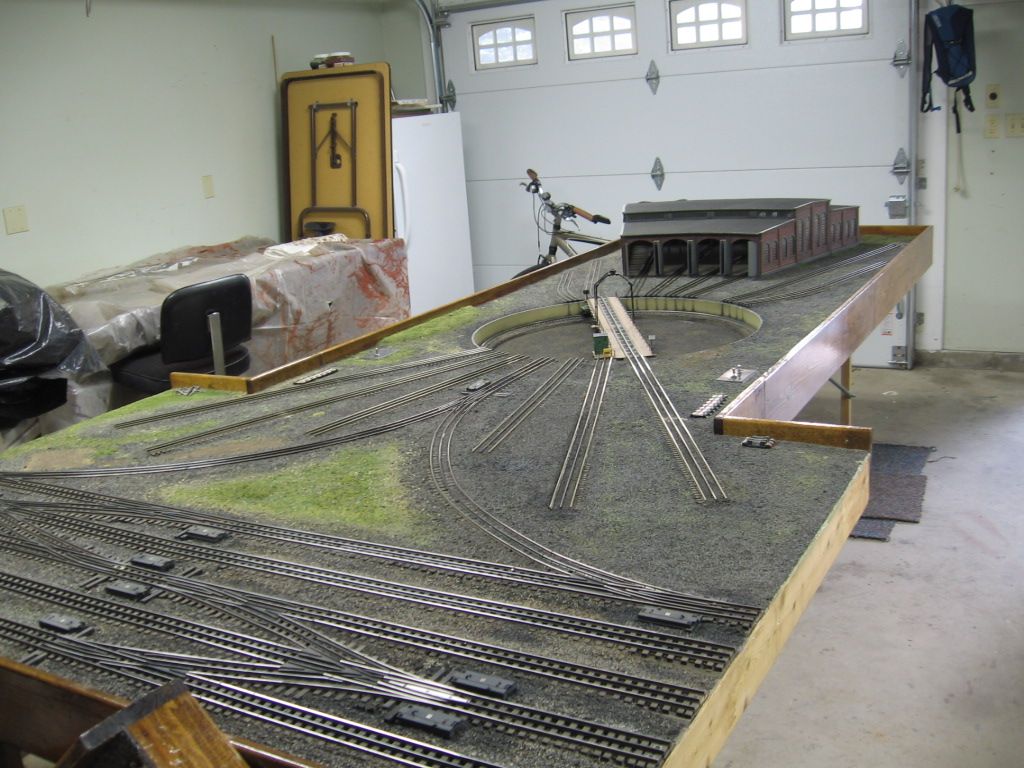

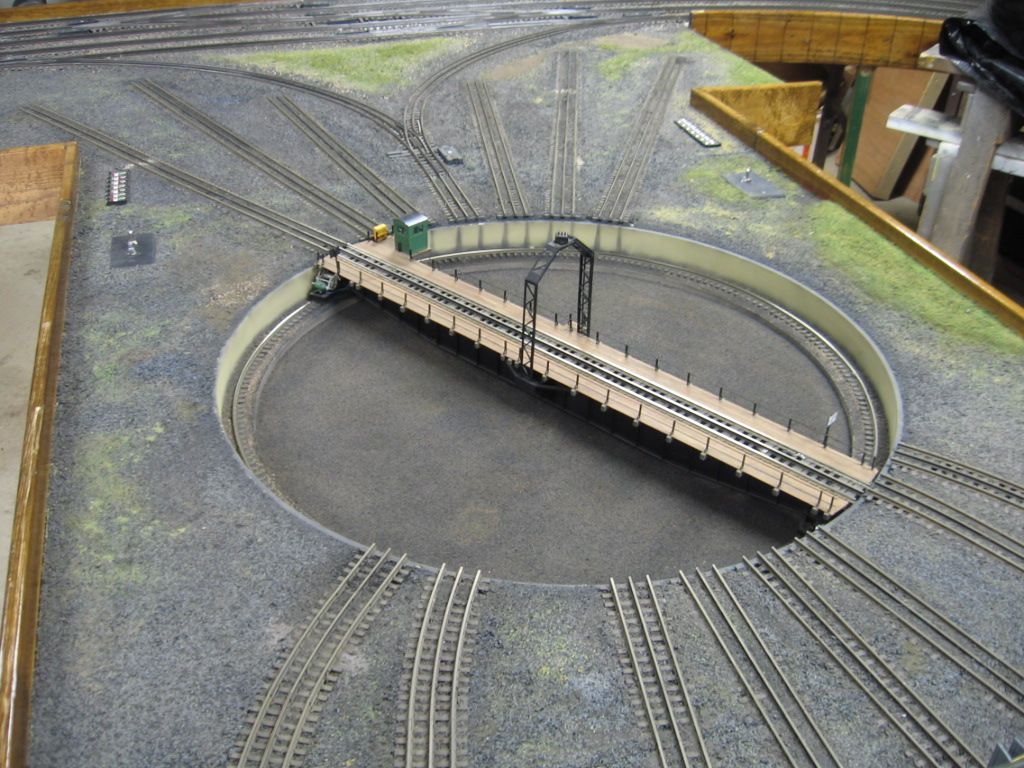
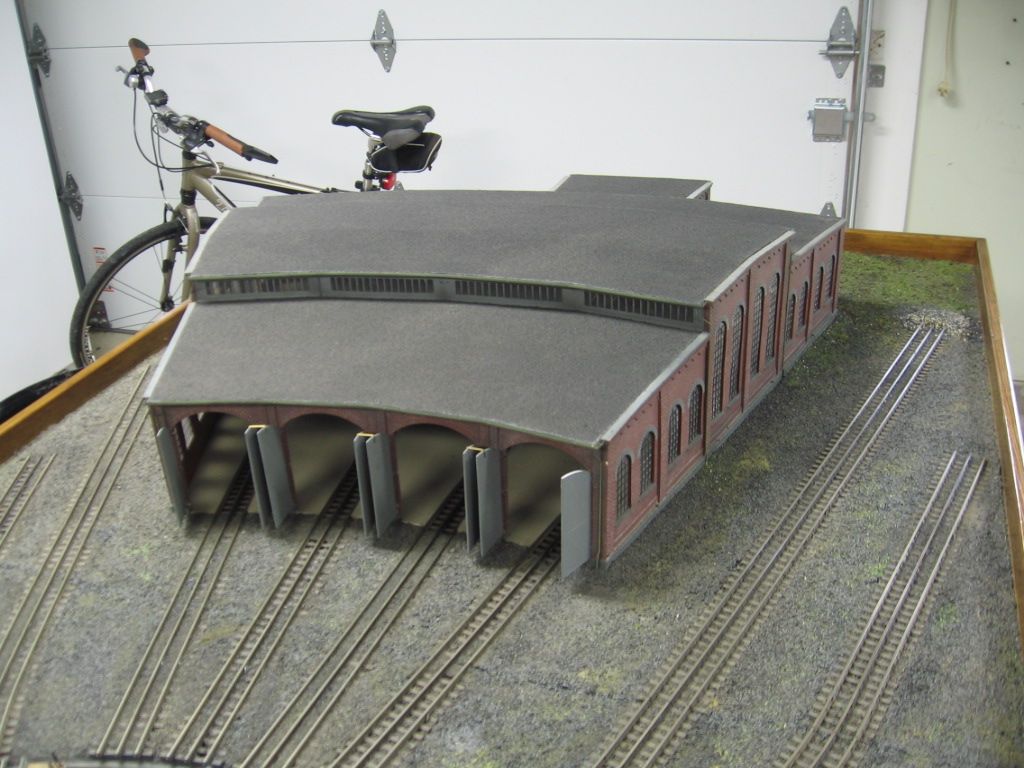
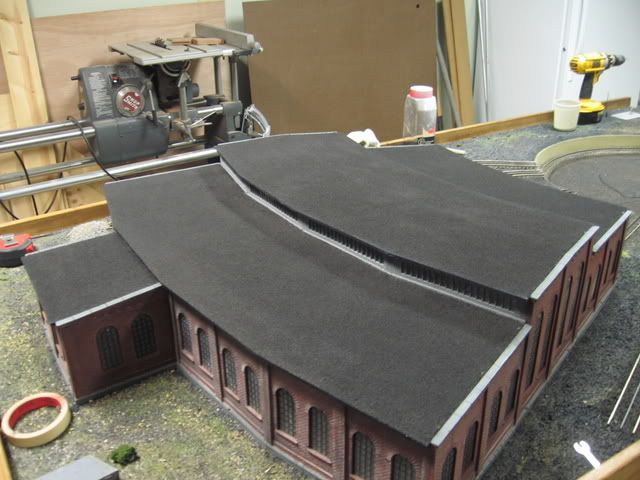
I really like the modular Turntable. Eventually something's going to derail and with this set up you can reach without too much trouble. Very important for older train crews. nice job.
Gregg posted:I really like the modular Turntable. Eventually something's going to derail and with this set up you can reach without too much trouble. Very important for older train crews. nice job.
Fort Pitt Hi-Railers modular layout. Pittsburgh, PA. The bike is a Trek 7500, it's been to Washington DC, via the Great Allegheny Passage bike trail. ![]()
Best wishes
![]() Mike CT
Mike CT ![]()
I am planning to uses a 28 in TT with 5 stalls. One of the out side stalls will be extended to carry BB4014. I used the template above to measure and am building a series templates to get the feel of the space requirements. I am also trying to fit in a 2 stall Diesel Shed plus a track that circles the round house. I am planning, if, I got all the templates correct it will be at least a 8 by 8 area. I drew up today a 4*4 table for just the TT this will allow that the be a fixed point and I will go from that point.
Earlier threads about TT were on the forum in the April ~ June time frame with lots of great information. Much like above.
Templates provided with a Korber 304 allow for the floor layout and eventual house build. Template is available on the Korber website. Click on the highlighted link.
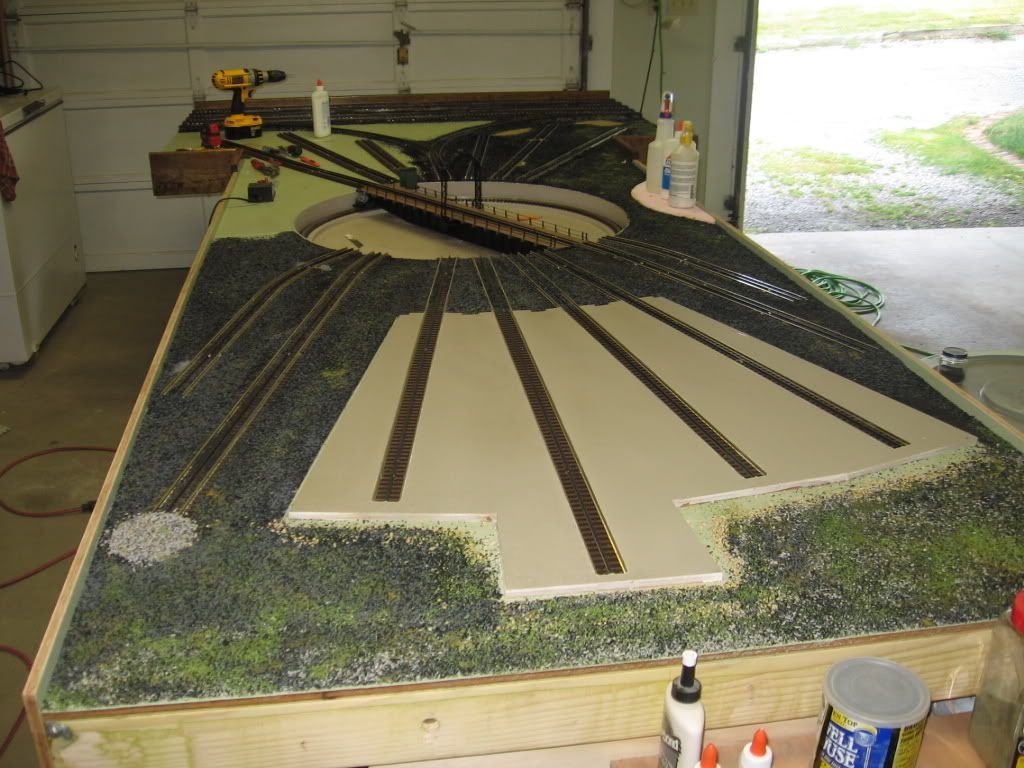
Turntable/House planning guide from the Korber website.
"I am planning to uses a 28 in TT with 5 stalls" Smaller diameter TT's can be made work with the Korber house, note that the fan pattern of the spur rails quickly goes off center of the house bay as the number increases from center.
Left, and far right rails are off center. the more stalls the more difficult to make the rails fit the house with a smaller TT. Diamond Scale. 26 1/2" TT. The Korber 304 house was designed for a 30" to 34" TT. There is note of the 7.5 degree bay angle.

TrainHead posted:How much space do you need for a turntable and roundhouse? I would use a 34" turntable which is roughly 3 feet. How far from the roundhouse would the turntable need to be and how much space would you need for the roundhouse? Thanks.
TrainHead
If you measure 61" from the center of any turntable to the back of the Korber roundhouse the track's line up , some roundhouse's are wider that would make the measure different .
Guy
Really nice facility. I like your scenery ballast and grassy sections. Is your sub base just 1/2 inch plywood?

Sub-base
The table top, visible brown, lower right corner, is 1/2 MDO, Medium Density Overlay, board.
Then a layer of 7/32" (1/4") luan board that matches well with Midwest cork road bed.
The dark layer is 1/4 Masonite board that matches well with the Atlas track railroad ties.
And a finish layer to complete the floor of 7/32" (1/4") luan board, spackled and painted to simulate concrete. total deck to floor detail 1 3/16".
The detail was also used as a mounting frame for the Korber wall panels. Both houses were built with the same floor detail. There is 2" X 4" framing under both the modular house and my layout house.
If there's space problem, here's a neat trick: functioning roundhouse stalls on either side of a low-relief "dummy" stalls, some of them with cut-off locomotive noses sticking out.
https://sites.google.com/site/fundynorthernrr/







