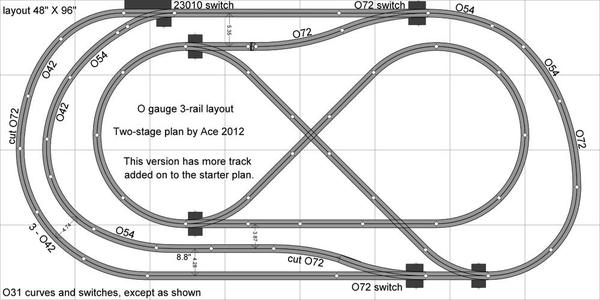rtr12,
Looks good. I had no idea if any of what I did would actually fit together.
Working with this is a lot different, I run around the perimeter of the living room and O-90 curves. 
Is there any way to kick the separate "factory" spur further to the left, closer to the table edge? This would leave more room for a structure between the tracks.
Perhaps a short curve section, or a longer straight, off of the switch; so as not to create too much of an "S" curve.
Or could the switch itself be placed further clockwise around the bend?
Larry, concerning the boredom that you mentioned.
If you can hide part of the run with a large mountain or structure, so the trains disappear from view at times, it will add interest.
PCRR/Dave's idea of a second level would accomplish this also, if part of the lower track is hidden under the mountain.
Dave


























