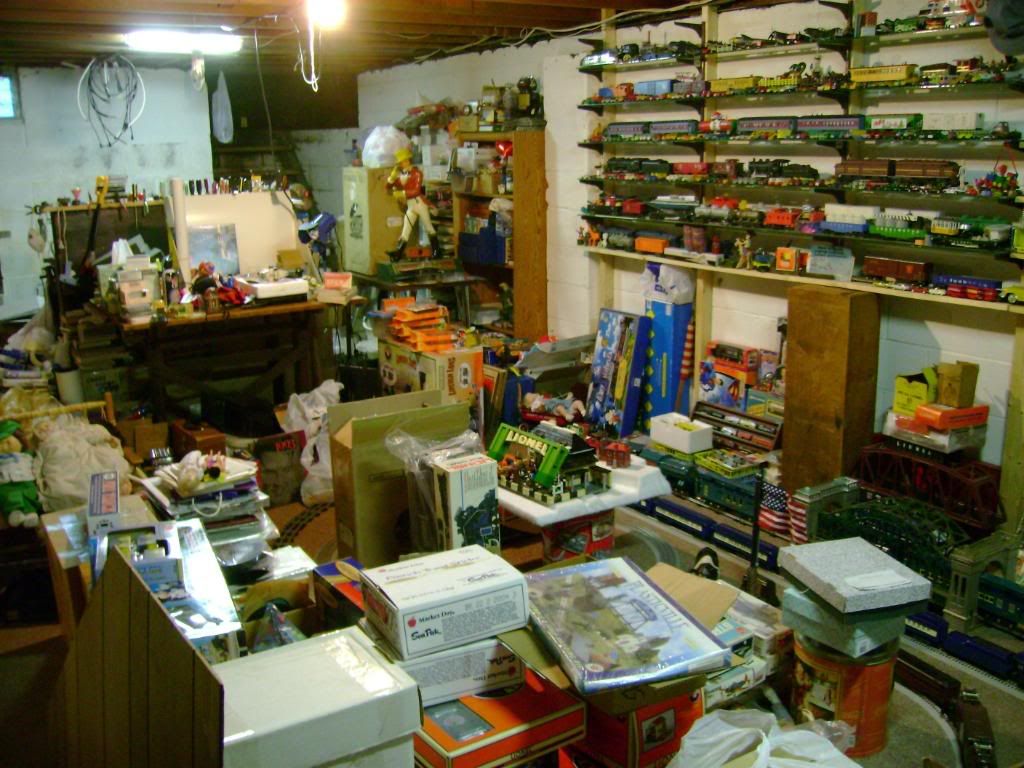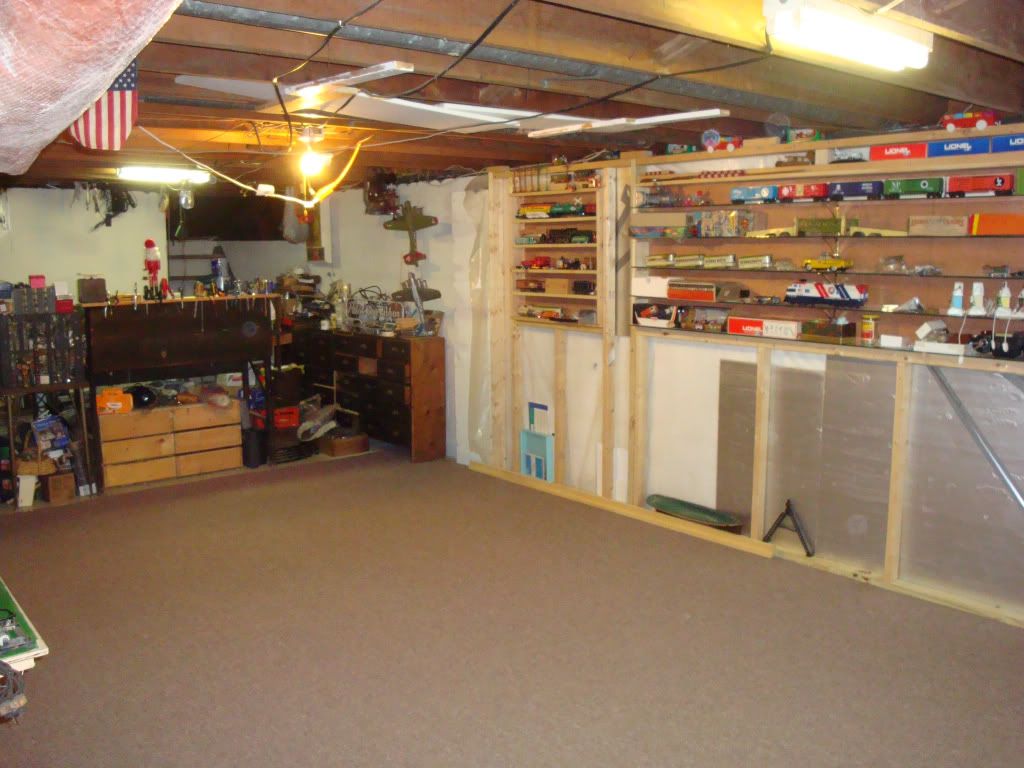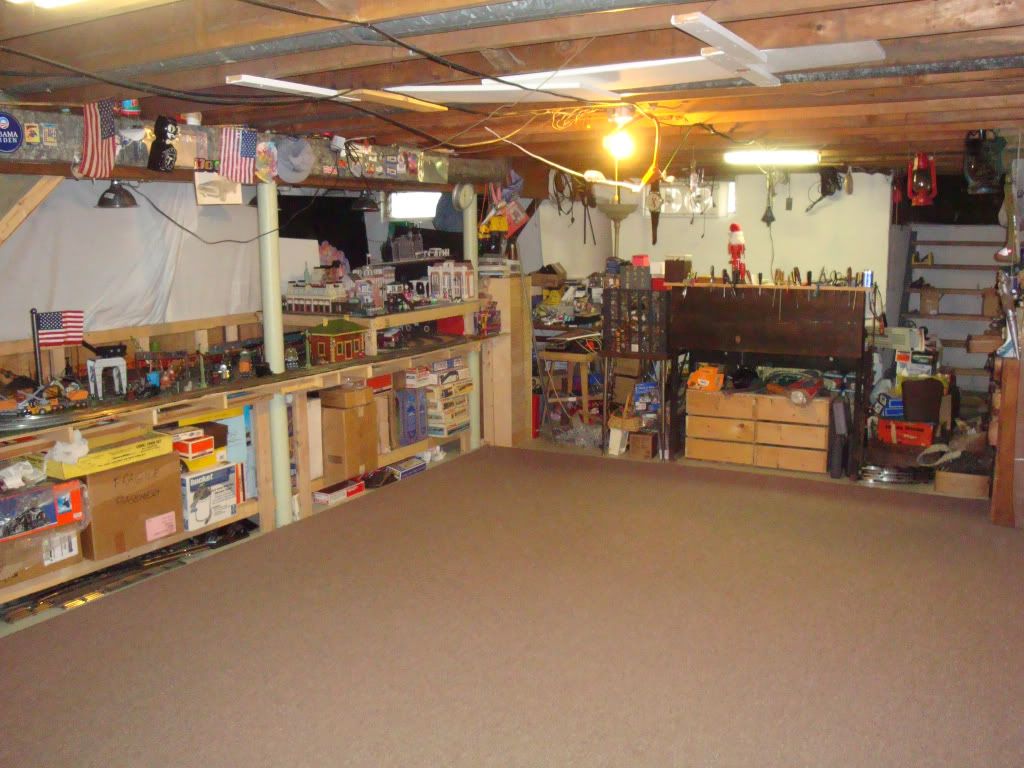Great photos all. Some nice looking layouts in all stages of development.
Last night our train club attended an open house at one of our members homes. Mark is making some great progress on his layout. The last bridge is in place and all main lines now completed and operating. The basement layout is on 2 levels you step down a few steps walking under a couple bridges to the lower part of the layout. I think there are about 10 different complete loops around the layout room. Where you see scenery up top there are 3 or 4 levels of loops and staging sidings under each of these sections. All track is Atlas. Lionel TMCC control most TMCC equiped locos a few odd MTH.
Scenery work continues adding details etc. buildings backdrops etc. Ballast will come at a later date.
Mark mentioned that he carefully planned the layout before the basement was finished and was able to hide the air ducts to the upstairs and place lighting more so you could easily reach up to change bulbs, instead of having them above the layout not accessible. As I was trying to change a ballast and tubes a while back I was thinking this would have been an excellent idea as I spent a couple of days moving a light where I could then access it having built the layout up and adding things over a few years making the light well placed for light on the layout but imposible to reach to replace a ballast after many years of use.
Here are some photos of Mark's layout;
Top level when you enter the room. There is a street car loop around the Dept 56 city scene street car runs on a dog bone loop around. Under this in the foreground is the passenger staging yard with many trains ready to roll. Freight sidings under the city on the opposite side. 2 loops of track connecting to the staging yards under this part of the layout.

Sunoco Fuel siding with a neon operating sign bill board

Top of the stairs looking to the lower part of the layout 2 bridges you walk under, 2 track mainline on Red bridge links around to other side of the room and under the city in the first photo. The lower bridge custom built metal to fit the space links to the top loop of track on the lower part of the layout.

Power house for the Electric engine yard to the right.

Storage for the electrics MTH Cantenary system. You can see the different levels of the layout here. Top along wall with backdrops is 2 loops of track 1 loop crosses the large metal curved bridge in photo 2 above this, these 2 loops are wide radius for the largest steam engines to run with broad curves. Electric loop below still need to figure what to do with the walls here. below this a freight loop. Below at bottom just visible is an end to end Subway line 2 tracks.

City scene Weaver Garage and those nicely detailed Woodland Scenics buildings.






































































