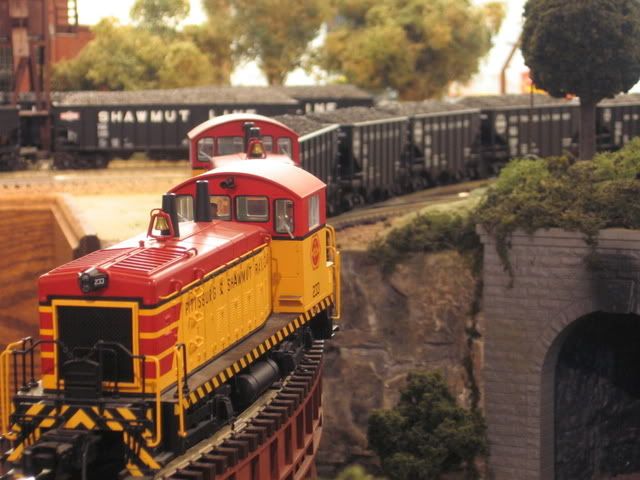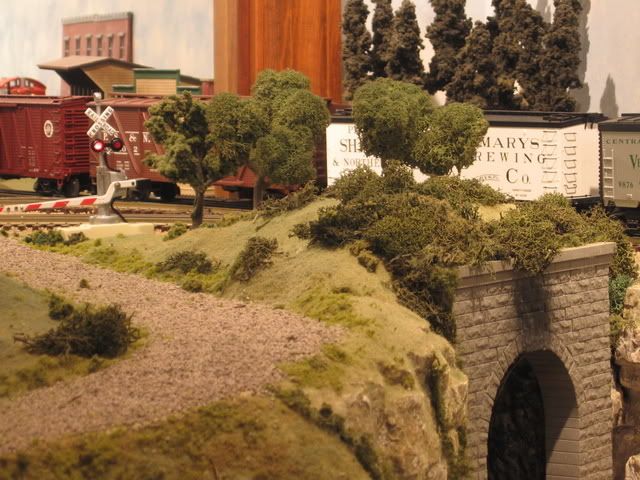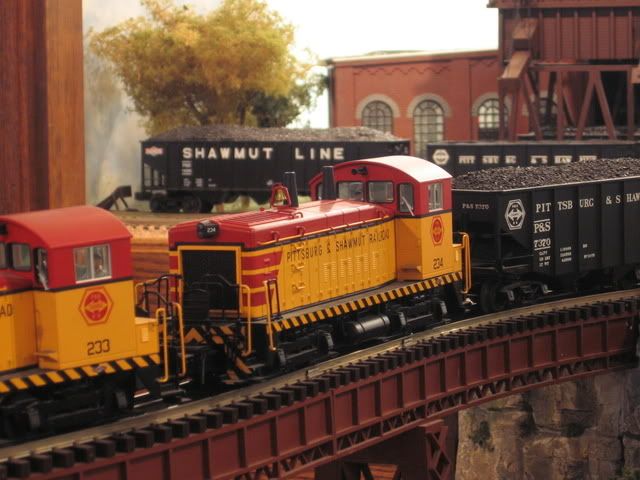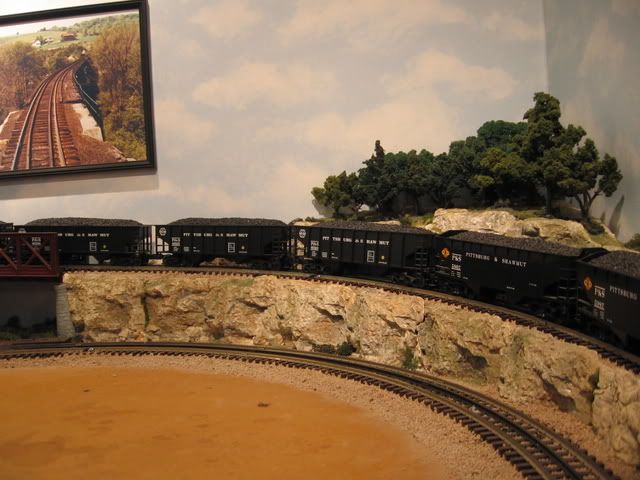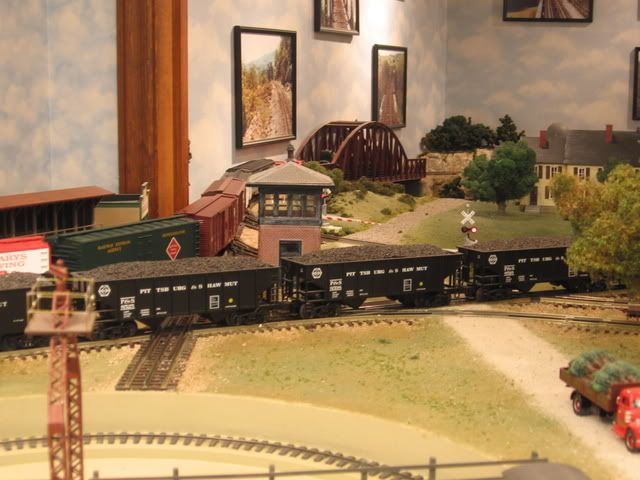Some thoughts about the design process that I use to come up with my track plans (which then evolve to layout plans):
The process begins first with decisions on the design: for instance what is the intention, what are the minimum diameters allowed, are easements desired, and of course the general plan/idea for the layout. For this design:
- A larger version of the "1957 catalog layout". I did not care about the most inside O-36 loop around the town, that did not interest me for operation or train running. So an "L" shaped layout, a bit more that two 5X9s linked.
- With a minimum O-54 route (Fastrack O-60 and Atlas-O O-54 trestle)
- A minimum O-48 for the inside route if possible (was not sure if some O-36 would be needed, turned out - not needed)
- Easements whenever possible
- What maximum grades allowed, I wanted 3% or less.
- Two independent mainlines, so that one can sit back and watch two or three trains run, and enjoy
- Connections between the mainlines
- Multiple train running options (in this case switching trains between routes, reversing trains, the inside loop-to-loop route)
- A small yard
- A bit of an engine servicing facility
- Some spurs for industry
- A town, a tunnel, a trestle, a stream
- No reverse curves on the main (allowed for accessing spurs or in the yard)
- Space for my large Menard's structures
- Allow for easy reach (30") and access, as much as possible
- I decided to try for minimal (or zero) Fastrack roadbed trimming. Trimming is not hard to do, but I decided to avoid this. Consequently the track centers between the parallel routes are larger than the trains require.
The actual process is tedious, with much trial and error and experimenting with different arrangements to build a smooth design. Then also much inspection and consideration to remove any reverse curves (only allowed in switching spurs) and minimize the number of track sections, and to ease (widen) curves when possible. Naturally, I start with the mainlines first, building toward the configuration desired. Then while optimizing I add spurs and the yard. I go through multiple versions, saving each version in case I have to backtrack, or reuse part of an earlier design idea.
 .
.
One of the key ideas in this design was having the two main platforms at different levels. This allowed the grades overall to be minimized, with the inside route dropping as it goes from the left platform to right, and the outside route climbing.
Another key idea was the connecting section of track that makes the loop around the yard also a reverse curve (running through the woods in the layout plan). I had to work to make the grade on this short section acceptable.
Perhaps a third was the broadening of the curves on the upper right and creating the access area, so that more of the layout will be within reach.
I was able to make one of the cross-overs part of the curves and easements (O-72), but the other crossover (unless using the Atlas-O turnouts) of two O-72 turnouts has a reverse curve in the connection between turnouts. Should be OK for O-54 and lesser locomotives and cars.
The gentle indentation of the bottom parallel tracks toward the center and mountain, was not a design requirement, but is a personal preference of mine. I think these curves are beautiful and help with reach toward the center of the layout. These tracks could have run straight and parallel along straight benchwork.
I believe there is but one place where Fastrack plastic roadbed needs to be trimmed - on the lower left the two O-72 turnouts with one leading to a spur, and one crossing over to the inside route. There is no 1 3/8" section between these two turnouts.














 Another look.
Another look.