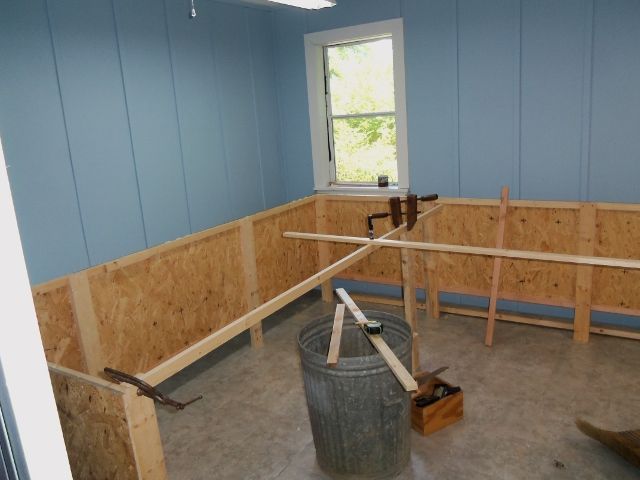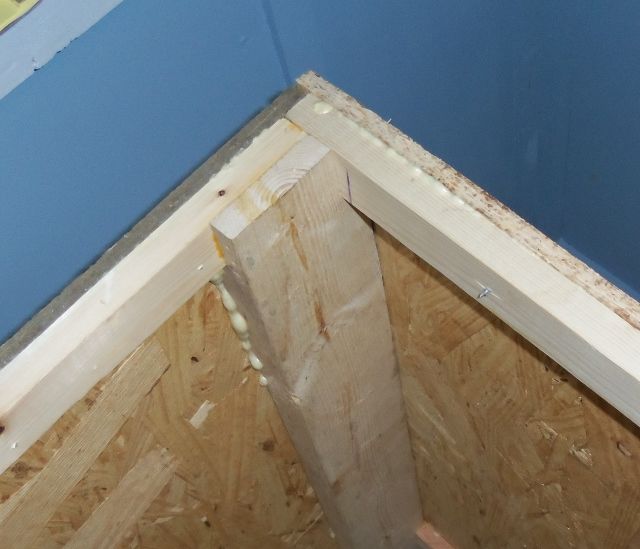
as with many projects changes and design mods happen, decided to not make it wall to wall with 36 inches of layout around the periphery. I made the back piece and decided that i could modify it and make a U shape with a walkaround platform that i could reach all aspects of the layout. Kinda believe this will be better, and mathematically i actually added more space, i sacrificed about 6 sq foot but made it so much wider that i absorbed that, and i can reach all of it.

here is one corner, i tested this and it is quite strong, all joints are dado, and i also used liberal amount of 'gorrilla glue' stuff is very very tough and hard as heck to get off hands. entire layout will have cabinet doors for access and storage (my bride already bought rubbermaid cartons to store winter sweaters and such under layout.) all shelves will be backed up by 2X4 bracing and have the same ugly OSB, but be surprised at what some trim and some paint will do..



