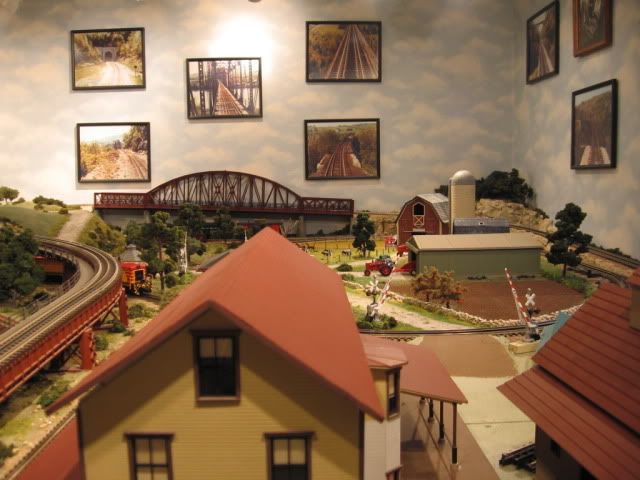As many of you know I am thinking about expanding my layout. I am thinking about building only a 2 feet by 8 feet extension. Was thinking about having it elevated. I only want to raise the elevation about 2 or 3 inches. Was wondering what people use for pilings or any other method to raise the track and use possible trestle or super structure. Thanks!
Replies sorted oldest to newest
A rule of thumb is that 1/4" in 12" or a foot is ~ 2% grade (actually a 2.08% grade). So a 1% grade would be 1/8" in a foot, and a 3% grade would be 3/8" grade.
One thing to remember is that grades go both up and down. I have an around the room layout and wanted to put some hidden staging underneath on long side. I wanted 8" vertical separation between the two levels. This results in a net clearance of 6" (8" - 1/2" track - 1" plywood rib - 1/2" homasote). I only had 12 feet to achieve the 8" which would mean a 5.6% grade. By going up and down 4" we cut the grade in half to a more manageable 2.75%.
Jan
Grades can be a bit of a problem with smaller layouts. Using 12 ft (144 inches) as a possible run and an acceptable rise of 5 or 6 inches (overpass, underpass, or two different levels of a layout. % grade = rise/run X 100 5/144 X 100= 3.47%.
That's one grade, usually an up and down grade are require. In this case you would need 24 ft of track.
My grades bend around corners to get to 12 ft.

Grades can be a bit of a problem with smaller layouts. Using 12 ft (144 inches) as a possible run and an acceptable rise of 5 or 6 inches (overpass, underpass, or two different levels of a layout. % grade = rise/run X 100 5/144 X 100= 3.47%.
That's one grade, usually an up and down grade are require. In this case you would need 24 ft of track.
My grades bend around corners to get to 12 ft.

Mike, I also want to say what an amazing layout you have!





