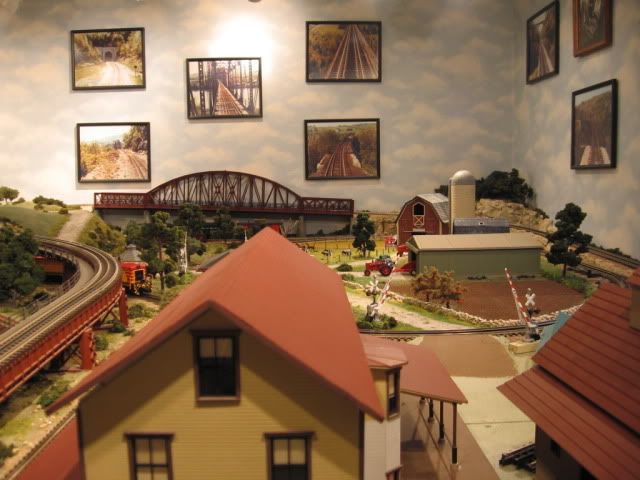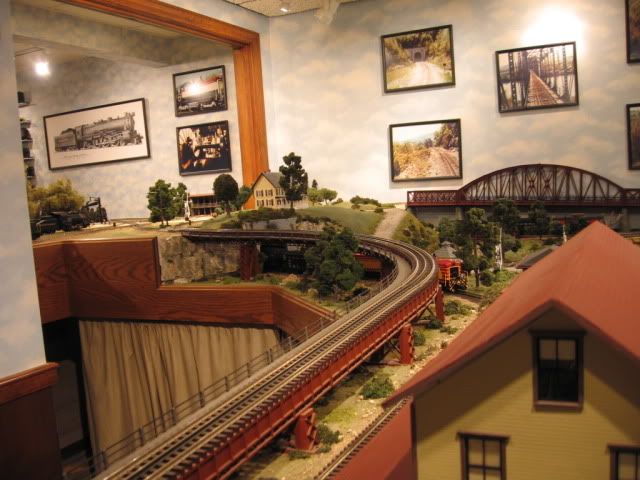I want to build an elevated track...using Gargraves SS phantom O track. I plan on keeping the grade below 3% and not use less than 42" curves. All my locomotives have traction tires. Are there any other considerations that I need to think about?
Replies sorted oldest to newest
I do not have a helix. I can only offer my opinion based on my layout. I have 2.25 % with O72 curves and much of the grade has curves. I can live with that grade but I would prefer less grade frankly. The change in elevation is about 11 inches. I will leave it to those who have used a helix to change elevation to offer more advice. But I believe a read somewhere that there is a significant "drag" factor if the grade is all on a straight section or involves some curves and even more so if a helix is involved. Good luck with your track plan.
Watch your entry and exit into the grade. It cannot be abrupt but must be gradual. The cowcatcher on a steam locomotive and the pilot/thumbtack on the coupler can touch the center rail and short out.
Jan
Lionel used to recommend no grade greater than 2%, but that is not practical unless you have a huge layout. For example using a Lionel trestle set in a simple figure eight you need to achieve 4.75" clearance to run one track over another. At a 2% grade you would need a run of 225 inches (nearly 19 feet) to rise 4.75 inches. I have a postwar layout with an outer loop (no curves tighter than O72) that has two grades, one 3% and one nearly 3.5%. My old SantaFe 2353 diesel races up those hills easily pulling ten passenger cars. Small steam locos 2-6-2 can still pull four or five cars up these hills, but need close to max voltage to do it. I ewould say a 4% grade would be the absolute max but 3% seems to work just fine.
Thanks, I am not using a helix. I have mainly straight areas for the climb but it will have 42" curves. I think I can stay below 3% and maybe keep about 2.7%. I will start the grade gradually to eliminate the shorting out and cowcatcher issues.
2% is a good target. With 48" modules, 1" elevation change per module (slightly more that 2%) provides good operation. Problems occur when the grade changes on the way up - the change creates a hump that causes locos to loose traction. A good straight edge is your friend.
Next I have to figure out how to support the elevated track and not interfere with the 3 loops and all the sidings I have already. In some spots I will have to use some form of very small cross-section support beam. I am thinking of cutting 1/2 plywood to use as the basic track support and put 1/4" cork under the track to reduce noise. I will have to figure out how often I have to have a support but I don't think the 1/2" (good quality) plywood will sag much even with a heavy steam engine on it. I don't figure I will ballast the track, so any ideas on covering the edges??? or just leave it open??
It's difficult to get 16 ft. of straight, my grades used O54 curves to gain more rise. 3.8% if the foggy head remembers correctly.


Quizshow904 posted:Next I have to figure out how to support the elevated track and not interfere with the 3 loops and all the sidings I have already. In some spots I will have to use some form of very small cross-section support beam. I am thinking of cutting 1/2 plywood to use as the basic track support and put 1/4" cork under the track to reduce noise. I will have to figure out how often I have to have a support but I don't think the 1/2" (good quality) plywood will sag much even with a heavy steam engine on it. I don't figure I will ballast the track, so any ideas on covering the edges??? or just leave it open??
The sub-roadbed definitely reduces the number of supports and makes placement easier.
Dressing up the subroadbed is the hard part. painting it and the supports will get you up and running. Gray. Then, you can decide on a finish look. The deck girder look can be mimicked with Masonite and basswood pieces for a visual under girder look.
Do you have a power miter saw? Once you determine the slope, beveling the top of the supports to that angle provides a nice mating surface for the subroadbed. A combination of solid and arched supports looks ok mixed. The problem is not having enough clearance underneath. Try to avoid crossing over a line if you can.
A pier works nicely in between tracks - a base block, a dowel and a shaped top block, when it's all exposed. The base can be rotated to fit.
Do you still have the 8' x 12' table?
Great info..I like the idea of the girder affect and by beveling the side before installing them...that helps a lot. I will have to leave a vertical area on the side of the subroadbed to attach the girder affect. This is for my 8 x 12 layout. I am going to take track 2 and elevated it right over the old track (I will have to remove the first 2-3 ft of the old track. Then I am creating a loop with a switch about 12" above the existing layout. I several areas the elevated track will go directly above the existing track #2. I will definitely have to vary the type of support "pillars" so some creative thought will have to go into that. The elevation starts in the upper right area, proceeds down the right and then turns to the left as it rises to 9" by the mountain.
Attachments
When passing over a lower track don"t just raise the upper track, consider depressing the lower track into the benchwork.
For the actual transition, use a 4' length piece of 1/2" plywood to develop a gentle convex and concave vertical curve at each end of any grade change. Consider using a run of 30 - 36" as a rule of thumb for establishing vertical curves.
Attach 6" flat to the horizontal plane and 6" flat to the incline plane and allow the vertical curve transition to occur in the mid portion.
I used a simple pier made of 1" dowel on my elevated tracks. Still a work in progress but it does the job. I agree with watching the elevation if crossing over another line. I built mine to 5" clear and wish I went a 1/2" higher. A couple of my K-line switchers are missing their horns because they don't fit under the elevated sections.
As for grade- I'm way too steep due to space constraints. 4.5% or more.
Attachments
I meant to imply that one bevels the top of the support, not the subroadbed. That sets the slope. Then you cut for height at that point.
It will take more than 3' to get to 5" for postwar engines.
Use: rise/over run(same units) x 100 = percentage slope 5"/36" = .1388 x 100= 13.88% slope
I really enjoy the RR-Track Ver 5 software...based on some of your comments, especially the ones about a slow and careful start to the elevation...I changed by start point to the straight away where it will be easier to achieve the gradual change. This also made me rethink so elevations but I can still have the vertical clearance over all the tracks to allow my engines to have plenty of clearance and also clear all the buildings and accessories. I have tried to anticipate access to operating accessories and I think I am ok at this point and will be able to keep about a 2.6% grade at the max.
IF you dont need to do the whole elevation in one pass try using some transitions. Have a level track in between two elevated sections.








