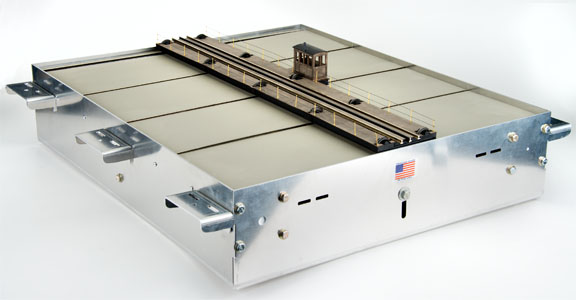We are using Gargraves track and Ross switches after a lot of research.
That is always a good choice. You get great reliability and design flexibility with Ross switches.
As Rich noted:
You even included a switching lead...off BOTH ends of the yard.
That is very good. But it looks like your leads are shorter than your yard tracks which means a switcher pulling out a full string of cars will have to foul the main. You could extend the lead on the South (bottom of the drawing) end of the yard by going to single crossovers between main 1 and 2. I would suggest moving the double crossovers to the inside of main 2, that would give you reversing loops on the lower level.
Next, consider your equipment and track spacing.
What defines your train length? For many of us it is a 5 to 10 car passenger set. Are your yard or station tracks, sidings and reversing loops sized to handle your longest standard train.
What defines you track spacing on curves? Do you have any scale passenger cars or auto racks? How about scale articulated stream locomotives or electrics? The combination of locomotive overhand and car encroachment will define your track spacing. Six inches is needed on O-72 plus tracks to clear all the equipment out there today.
How far out from the walls are your outside tracks?
The tracks in your yard are parallel. They could likely be closer giving you more working yard space or car storage. Curve replacement switches (O-72, O-54, etc.) are not space efficient for yards. Look at Ross #4s or Ross regulars for yards and sidings on parallel tracks, the may give you another track of two in the same space.
Is this an around the walls layout or can you walk behind the west side? If it is an around the walls layout, congratulations for making the most of your space but consider how hard it will be to reach the turn table. Now consider reaching the back side of the yard let alone the main lines.
The good news is that you have enough space in the center of the room to reconfigure your yard and/or your locomotive service facility. Consider moving the turntable and roundhouse or even the yard to a peninsula that comes out into the center of the room and reduced the reach in on the west side of the layout.
Also...
Ross curved switches are great space savers and look fantastic. If I planned a layout without one I'd look to see why I hadn't incorporated any. 
And consider one of Rich's favorite scenic tips. Since you are using Gargraves you can introduce some gentle curves. Running main tracks with broad curves or tangent sections that aren't quite parallel with the walls adds visual interest.
![]()




