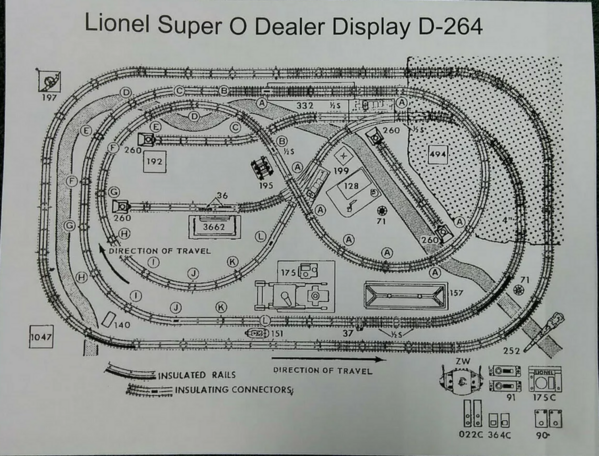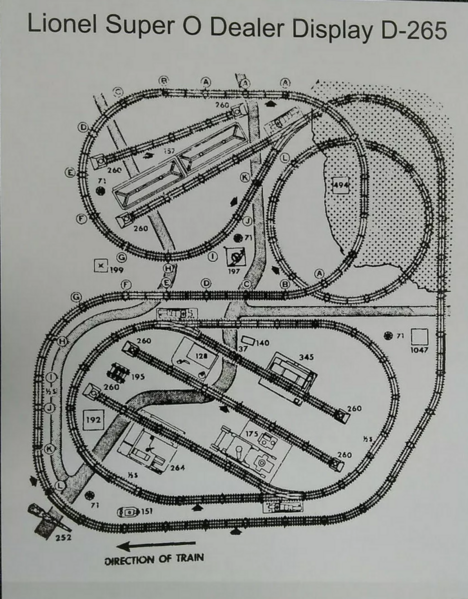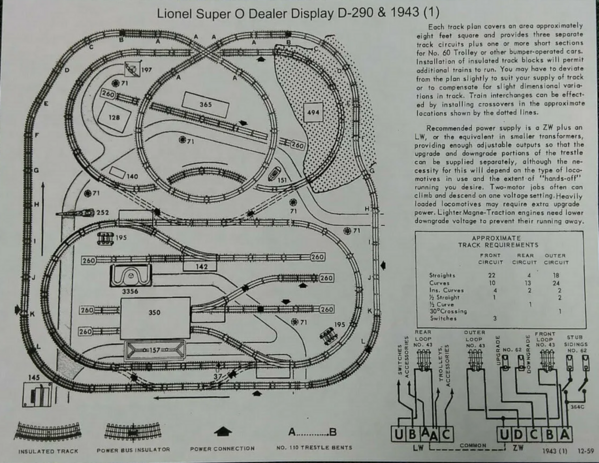im stuck with my lay out i cant come up with anything that feels right im ok with the outside loop but im too busy on the inside The 2nd pic i like the best i wanted to be able to reverse direction i think there can be more im posting some of what i came up with any help would be appreciated
Replies sorted oldest to newest
FWIW I certainly don't see much to complain about in the layout on the right. I especially like the yard spurs because I like switching. I imagine the small loop on the right side of the second pic is sidings for businesses. Your carpentry looks really good and I would love to know how you did the lift up section with the hinges. Heck, we should be asking YOU for help. ![]() The only thing I would add is give yourself enough room for 054 curves if you haven't already so you can run the really expensive MTH Premier and Legacy engines. I only have room for 036 and that rules out a lot of cool stuff.
The only thing I would add is give yourself enough room for 054 curves if you haven't already so you can run the really expensive MTH Premier and Legacy engines. I only have room for 036 and that rules out a lot of cool stuff.
Looking good however, I don't see a reverse in the second picture once you are running counter-clockwise. Also, don't you want to be able to come off the outer loop to the inside? What's the theme of the layout?
The only viable place that I see to make the necessary reversing loop is in the bottom-right-central of the inner loop. Traveling counter-clockwise from the gate add a left-hand switch aligned to connect via another left-hand switch the left most track of your revering loop complex. Or less wordy...

Jan
Attachments
thanks for the replies i came up with this one i think i like best so far but no reversing loop
add some the first pic is what i have laid down but i think its too crowed
the outer loop is 072
i would like sidings ,yard for engines ,
would like one corner maybe dept 56 (snow)
multiple levels
i like lionels 264 265 layouts


im all over the place i don't have enough ROOM
i add some pic for the hinges and another design
i post the file for any one that has RR-Tracker im using 5.3
Attachments
@Scott J posted:FWIW I certainly don't see much to complain about in the layout on the right. I especially like the yard spurs because I like switching. I imagine the small loop on the right side of the second pic is sidings for businesses. Your carpentry looks really good and I would love to know how you did the lift up section with the hinges. Heck, we should be asking YOU for help.
The only thing I would add is give yourself enough room for 054 curves if you haven't already so you can run the really expensive MTH Premier and Legacy engines. I only have room for 036 and that rules out a lot of cool stuff.
i add some pic of the hinges
the first pic is what's laying on the table now
the two outer loops are 072 i need at least one 072 i have a couple of bid engines
thanks for the reply
@GVDobler posted:Looking good however, I don't see a reverse in the second picture once you are running counter-clockwise. Also, don't you want to be able to come off the outer loop to the inside? What's the theme of the layout?
Theme good question im all over i dont have enough room for what want what else is new
thanks for the help







