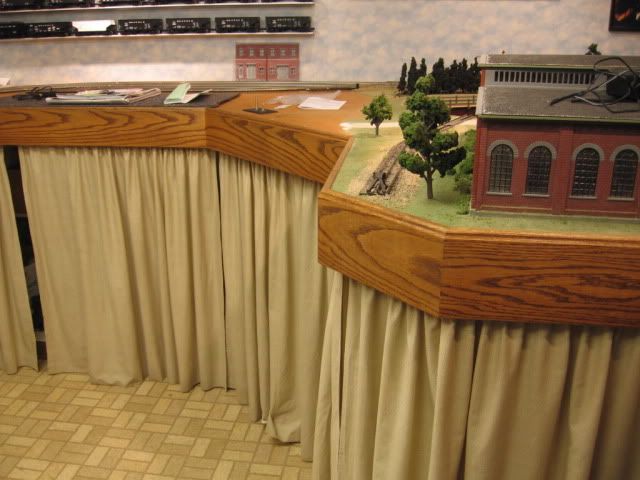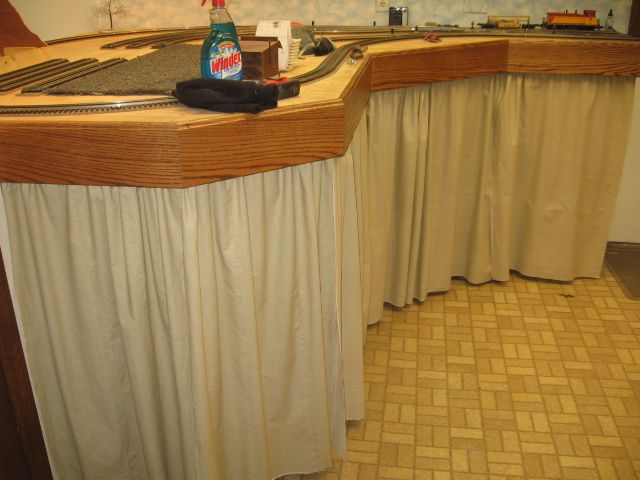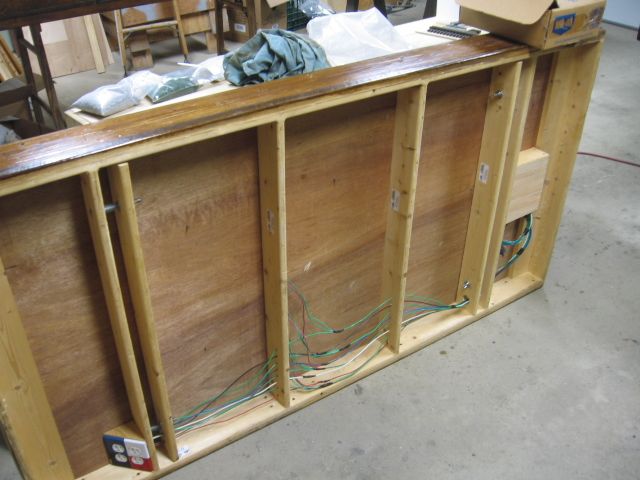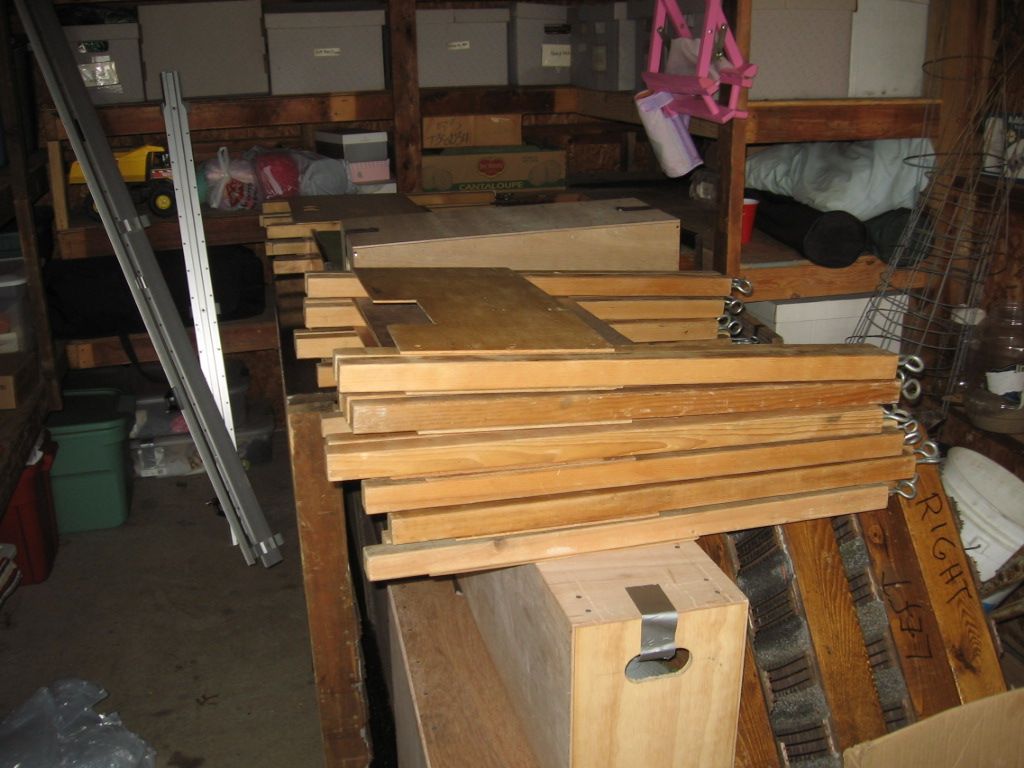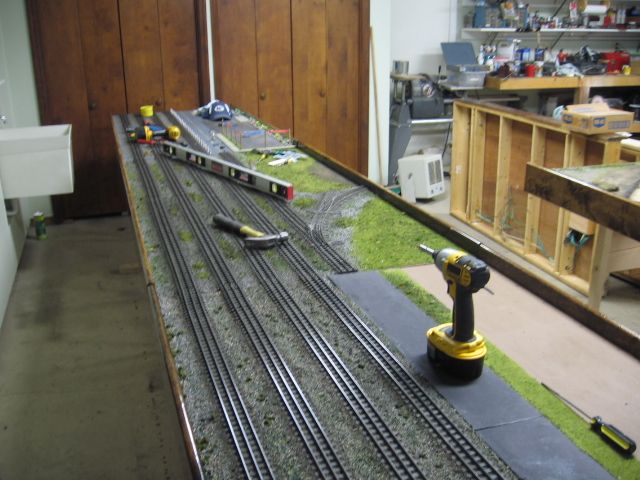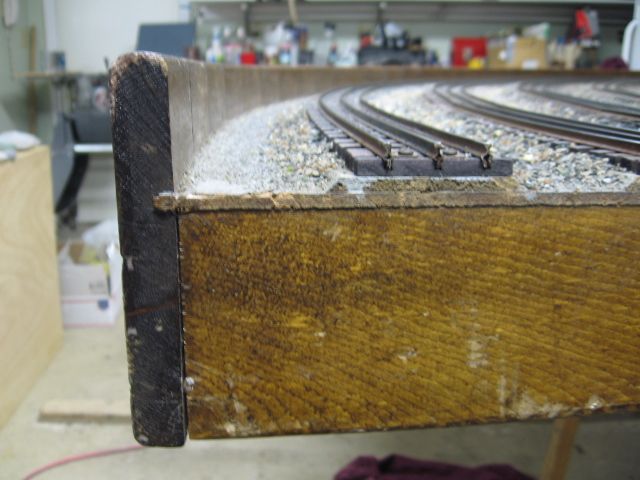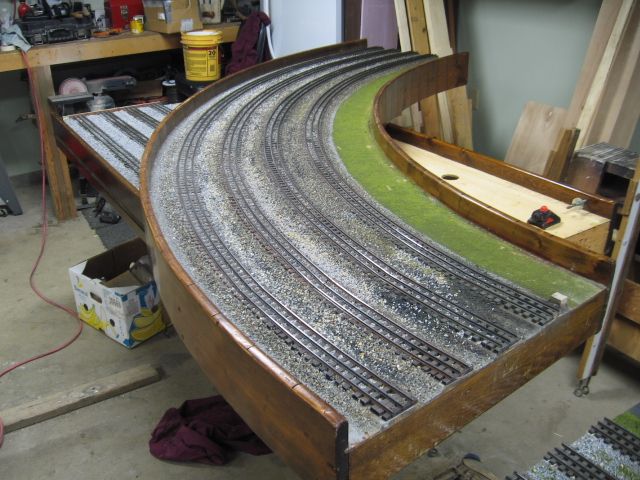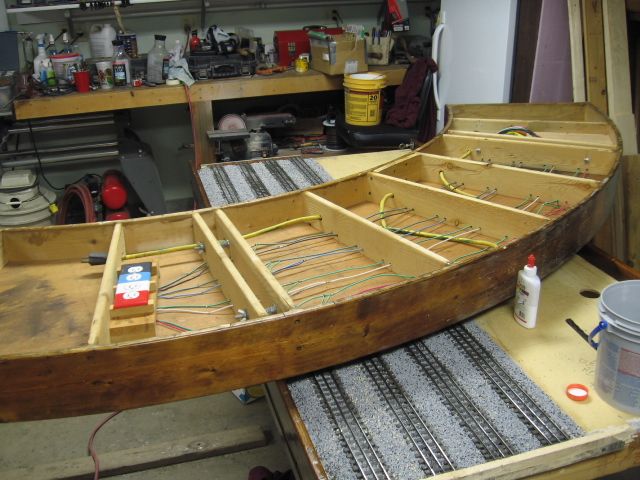IMHO, your question is too open-ended for any kind of definitive answer.....and Ford is not better, it's just another option. 
Anyway, you can never go wrong following Lynn Westcott's tried and true system using 1x4" L-girders with 3/4" plywood topped by Homasote, just be aware that Lynn's system was designed back in a day when there weren't a lot of options. The L-girder system takes relatively unstable 1x4's and stabilizes them by forming the "L", but like Carl said, others simply rip 3/4" plywood into 4" strips that make very stable benchwork for less cost. Even if you go in another direction, Lynn's book will give you everything you need to consider and many things you'd never think about until it's too late, so I echo the suggestion to read it.
I'm a bit of a contrarian though. In many cases, other systems, like Bob Barrett's use of 1x3's with 1/2" plywood, are more than enough and cheaper. If you look through this forum, you'll find every kind of benchwork imaginable and I've yet to see many say they would chose a different method if they had to do it all over again. To be sure, some do use a different system for their 2nd, 3rd, etc., layouts, but in most cases, that's because the size and style of the layout changes.
I'm building a 10x12 tabletop style layout in 6 modules covered with 1/2" plywood, so all I need is framing to support that. I don't have any need to stand on it, so my cross-member spacing varies from 16"-24" depending on the size of the module. However, if I were filling a basement with a much larger layout, I'd be using some form of Lynn's L-girder system. I don't know that I'd go so far as what's shown in the photo Tom Tee posted, but there's little doubt that benchwork will last a lifetime. I believe that benchwork is designed to keep the curves stable and it appears to differ from the benchwork along the wall.
A lot of decisions will be based on finances and time. Like Tom said, Mianne is great if you don't have the time, tools, etc. It uses 1x3 I-beams with 1/2" plywood. I considered it, but in the end, I decided I want to do my own. Homasote is great for sound deadening, but it's not widely available in a lot of places. Foam is not a sound-absorbing material, so it's mostly used for landscaping where riverbeds, mountains, etc., are needed. That said, Woodland Scenics markets layouts built entirely of foam, so it's all a matter of what one wants. I'm on my 5th idea for benchwork and I still don't know exactly what I'm going to do until I begin construction later this month. I may build the 1st module and decide to go in another direction. I'd use Lynn's L-girder, but it just seems like more wood than needed for a tabletop style layout.
Good luck with whatever you decide.













