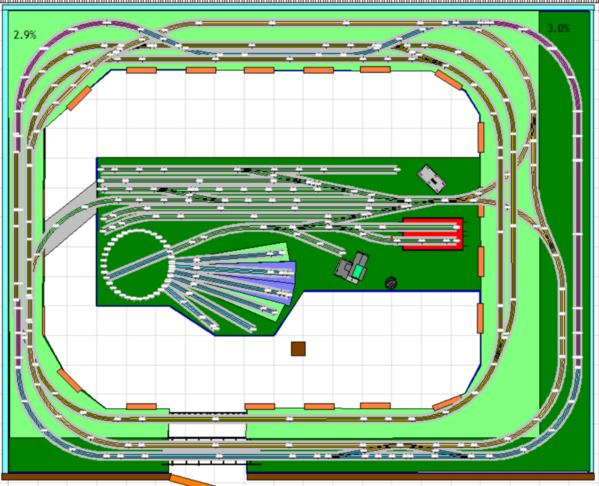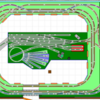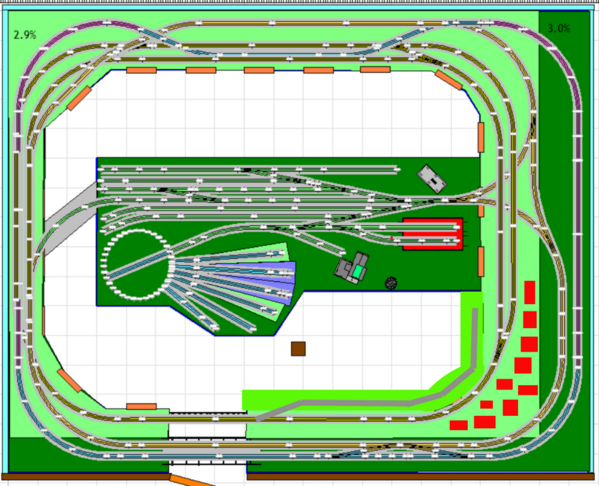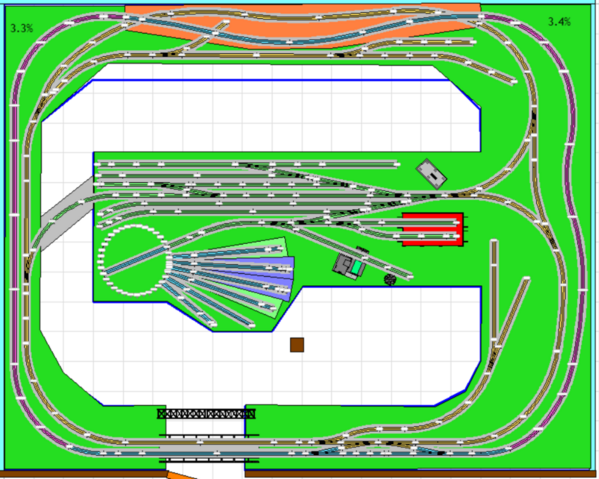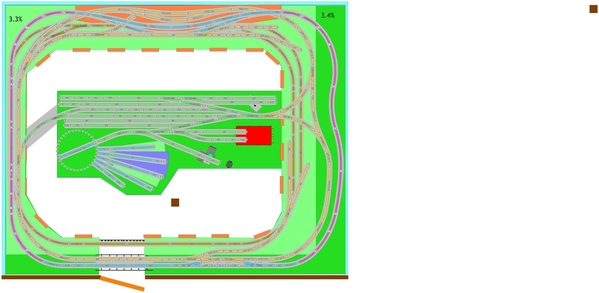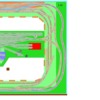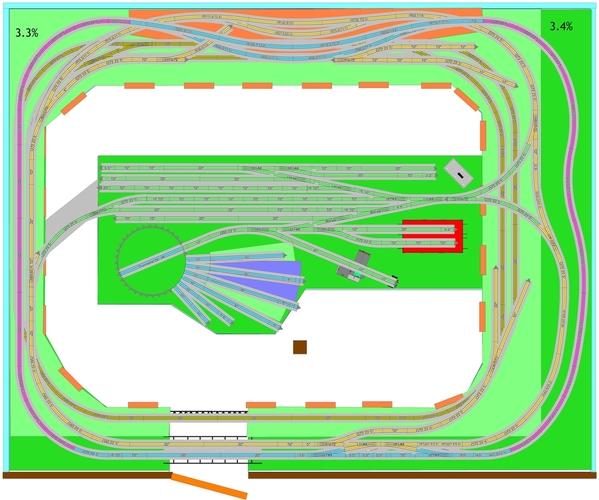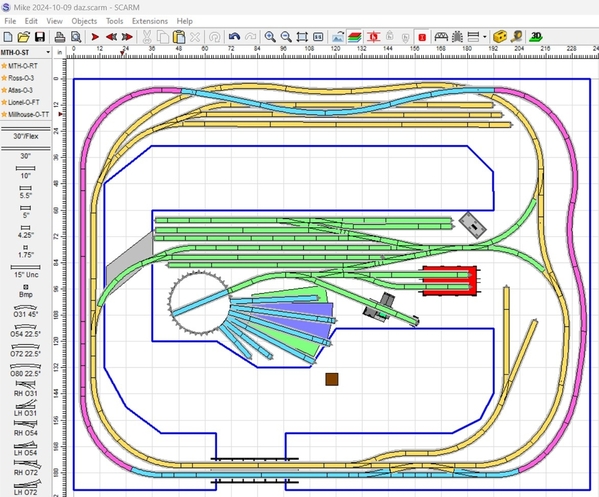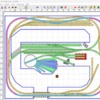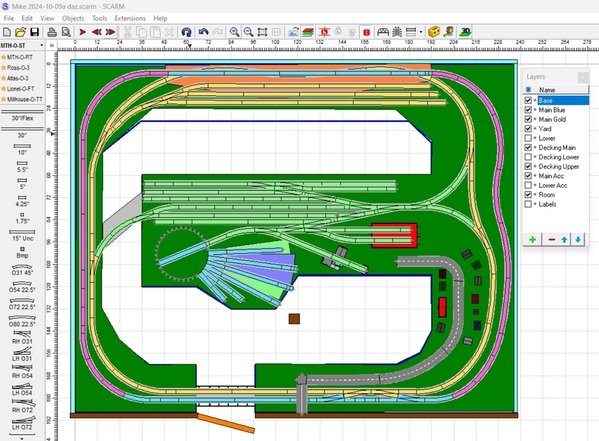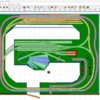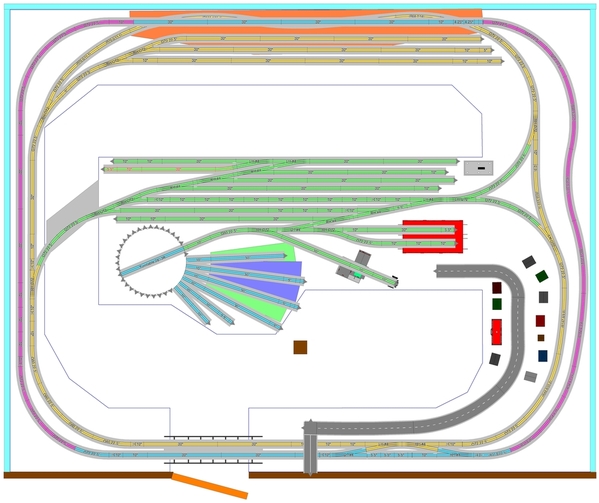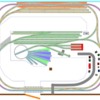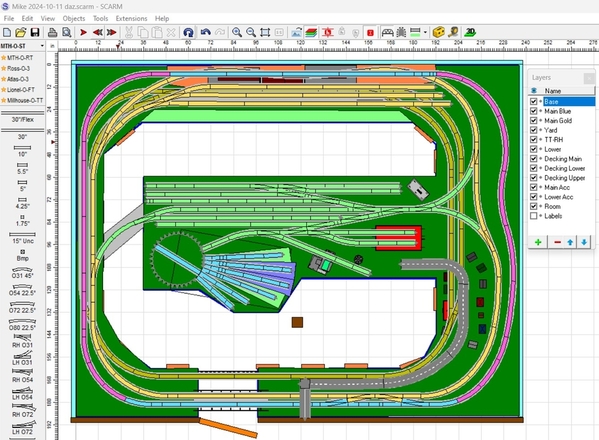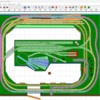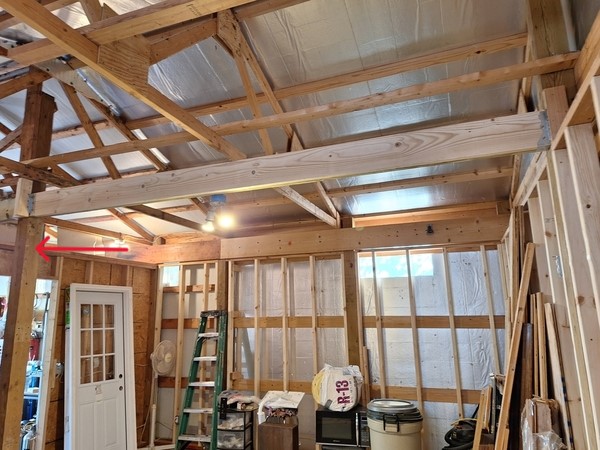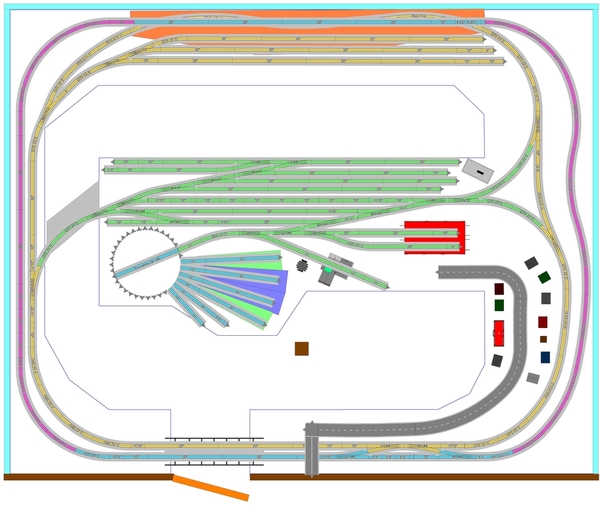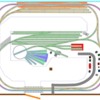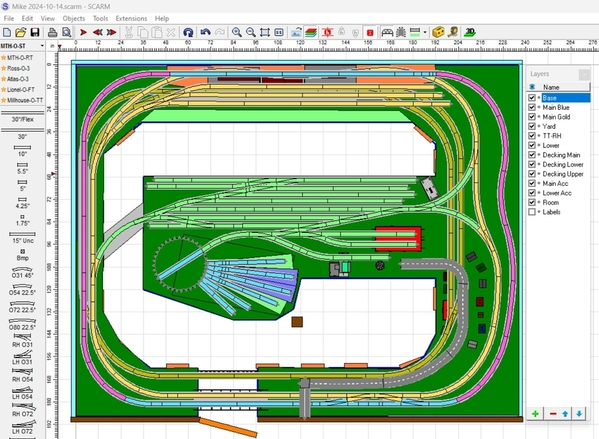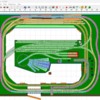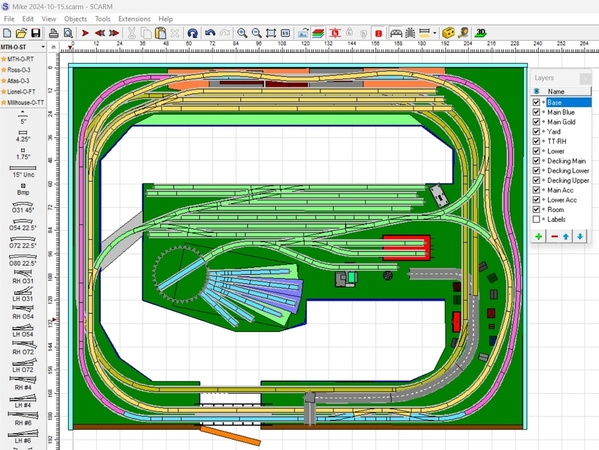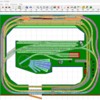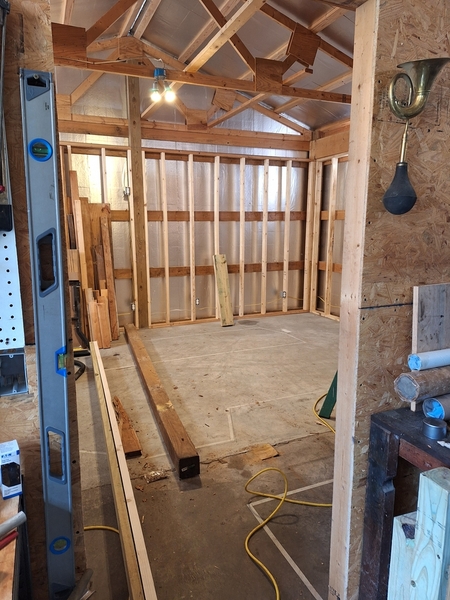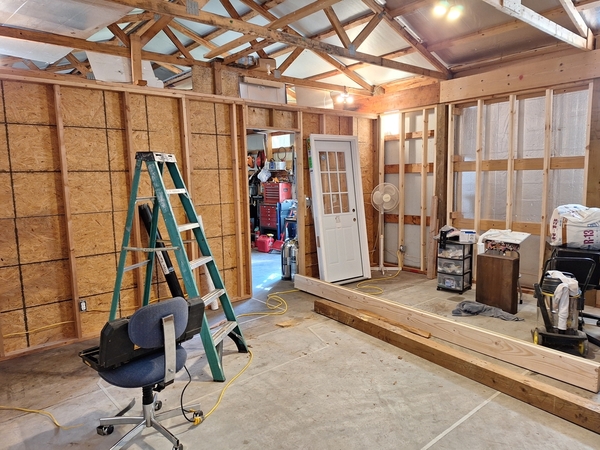Mike, those are the original 236" x 188" (19'8" x 15'8") measurements we've been using, so I'm not sure where the 19'4" x 15'4" you mentioned in your Oct 15 post came from. I'll assume you misspoke and I'll revert back to using the previous Mike 2024-10-14 file....unless you remeasure again and tell me otherwise. The 4" discrepancy doesn't affect whether or not the layout will fit with some modifications. I still want to tidy up the yard and left side bench work. I still don't like that a switch is on the lift-up and is attacked to 2 other switches.
I did fiddle with the clearance on the left side a bit. I realized that when I said there were 3 tracks to contend with, I was inadvertently including the lower level track, Since it doesn't apply, we're left with the just dual mains.
The 1st photo shows how it is now. The yellow boxes are 3", 6" and 3" and the blue bench work lines are 14" wide. FWIW, the 3" from the wall is effectively 6" ctr-to-ctr track clearance. A clearance of 2.25" would equate to 4.5", the accepted standard for dual mains. However, we have to account for the curves on either end where 4.5" may not be enough for larger engines and that's why I use 3" from walls, etc.
Anyway, as you can see, the purple grade track is over 3" from the wall and less than 6" from the inside gold track. The 2nd photo shows how they'd look with the purple track moved over and the bench work narrowed to 12". Technically the gold track can be moved closer if I can account for the curves on the ends. The curve at the top is no problem because the 2 tracks diverge way before the end, so i just need to make sure the bottoms do too.


![]()
