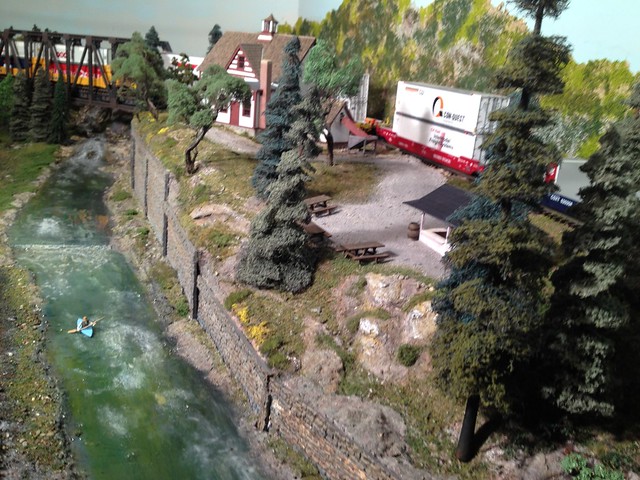It's true... the layout is a blank canvas to be built upon based the imagination, talent, budget, and desires of the builder. I'm lucky to have some expansive size, although clearly not as large as some. It gives me the opportunity to have a nicely defined engine service area, and compact town, a large imposing mountain and nice runs in between. I had a photographer from a Louisville magazine yesterday and they're doing an article on my hobby and the model that I've made for the Heaven Hills Visitor Center in Bardstown, KY. Heaven Hills produces some of the best Bourbons in the world.
They asked what my focus was based on the very high quality that I strive for in my structures. I said that it's a place to show off the work and have fun running the trains at the same time. The trains I have represent prototypes of my favorite large locomotives, generally in the late 40s and 50s, but my rolling stock and even the structures are sort of anachronistic being from the 40s to the present day. I have loops so trains can run continuously, but have yard and all sections of the layout available to all other via 27 Ross switches so I shouldn't have to physically pick up and move a locomotive.
I like eye candy and produce building and industries that represent very high input model making. I am a model maker first and a model railroader second. There are kits from Bar Mills, Steam Era Structures, Berkshire Valley and Westport Model Works represented plus a scratch-built replica of a 1870s distillery and modern material handling system feeding it. Streets are a little too narrow, but building spacing is reasonable. Much detail work remains to be done, plus more buildings. I have telephone poles and street signs that need putting up.

Engine house is slated to be built and placed to the right of the sanding tower.

The layout's 39 X 15', all L-girder and open in the middle. It has a swing out gate on casters to allow easy access into the center.

Other scratch-built structures are a Victorian-style station modeled from one that appeared in Moder Railroader a while ago that was on the NYO&W RR. And a substation modeled after ABB switchgear and a freelanced main transformer. The station is all styrene with a Plastruct slate roof. The substation is mixed media.

Bottom line: Build it how you want. It's your railroad.





















































