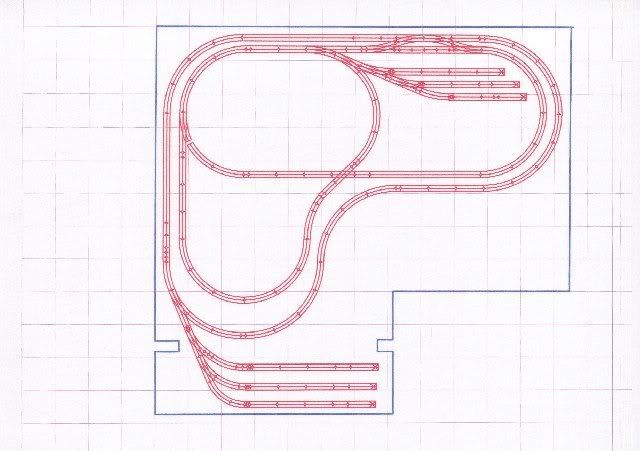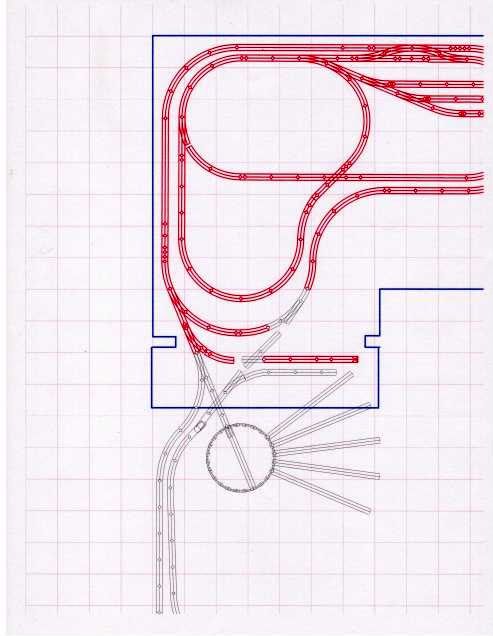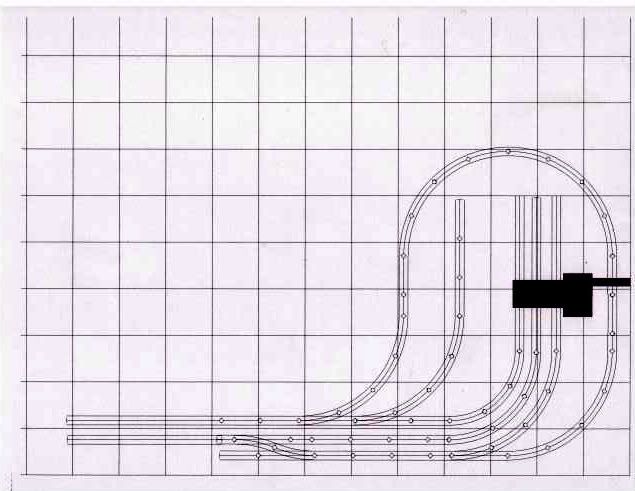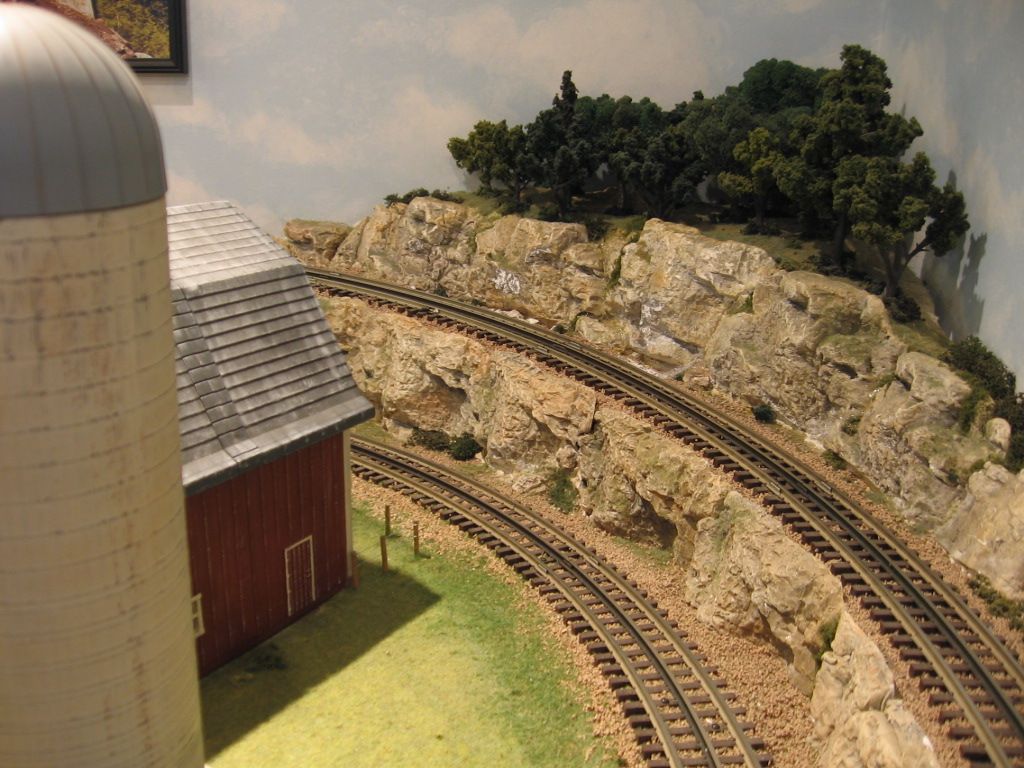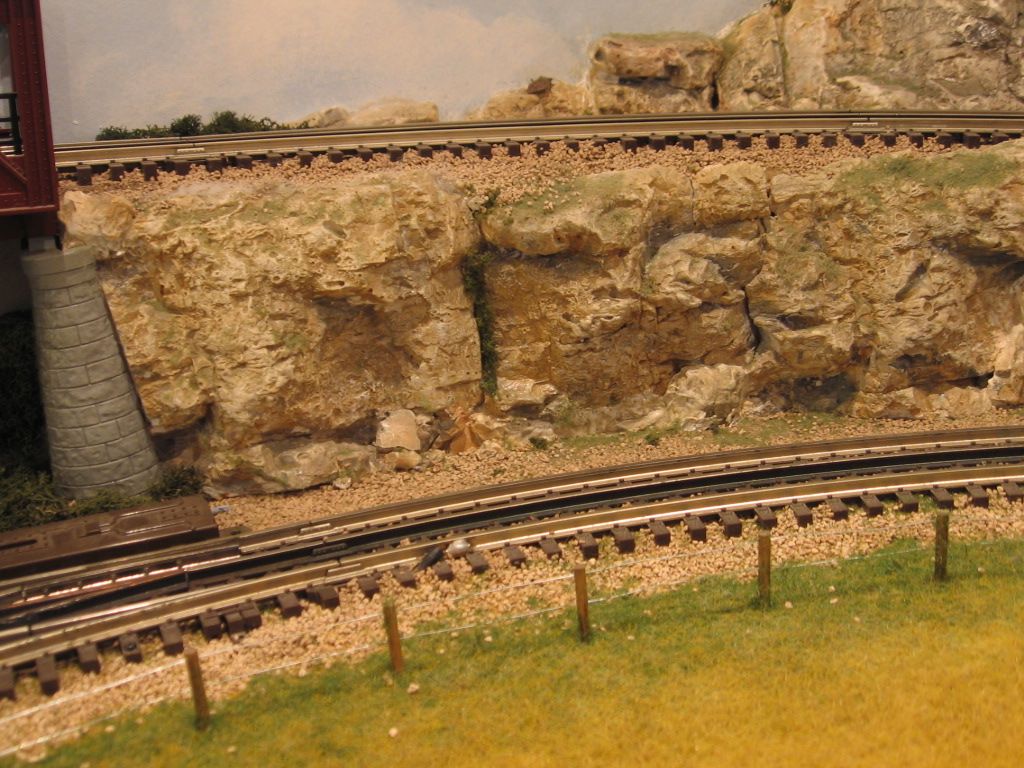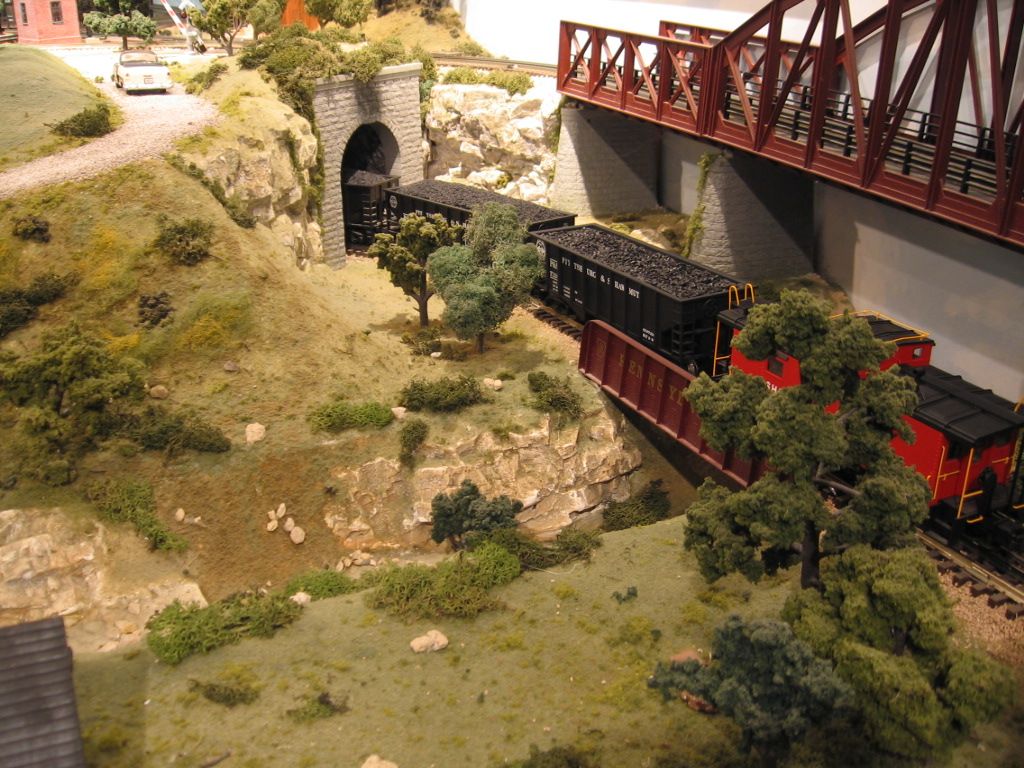The Missus started cleaning out the basement and said she'd prefer my layout down there vs the small back bedroom.
This would allow a stretched-out single mainline and allow moving staging to a hypothetical lower level vs behind a backdrop. The design would still be a huge simple, minimalist oval but with upper section operational and the other section folded down under, utilitarian and bare under for staging trains/destinations/sources to run and service customers on the upper level. There would be a lot of two-hand switching on the lower level to make up and stage trains. We would be looking at around the room ~ 15 x 15, 1-3 ft wide shelves, branchline setting, short trains with SW/RS motive power. Visible track relatively straight and simple but w/31 curves at the ends and down to the lower staging.
What kind of grade distance will I need for connecting the levels and vertical clearance to hand-sort and make up trains in the lower staging?
Thanks for ideas an opinions.



