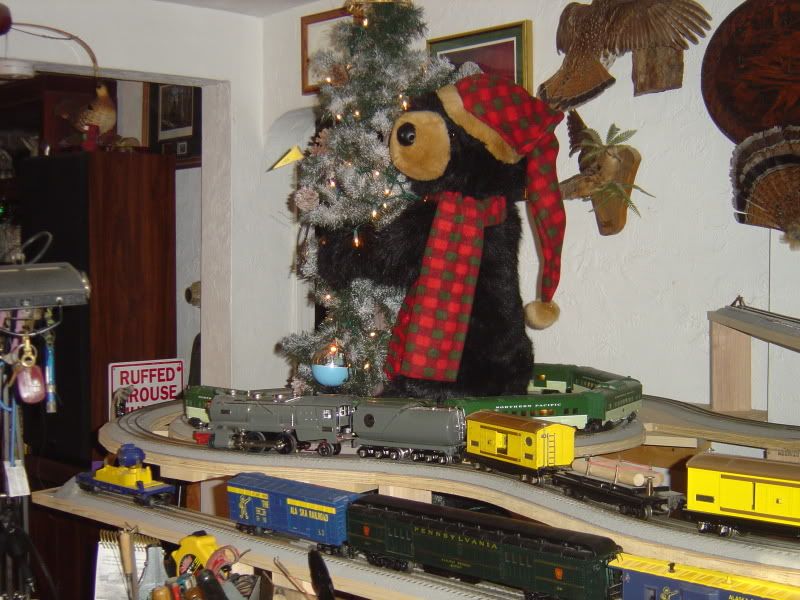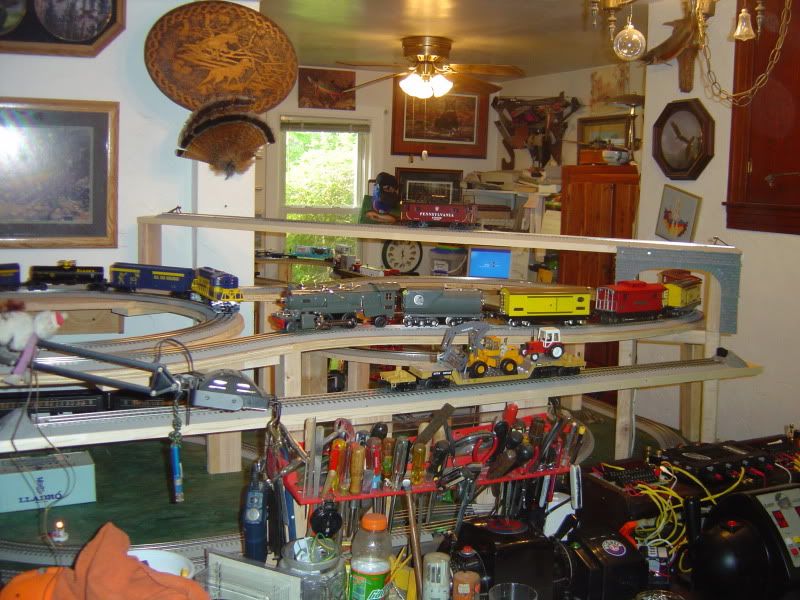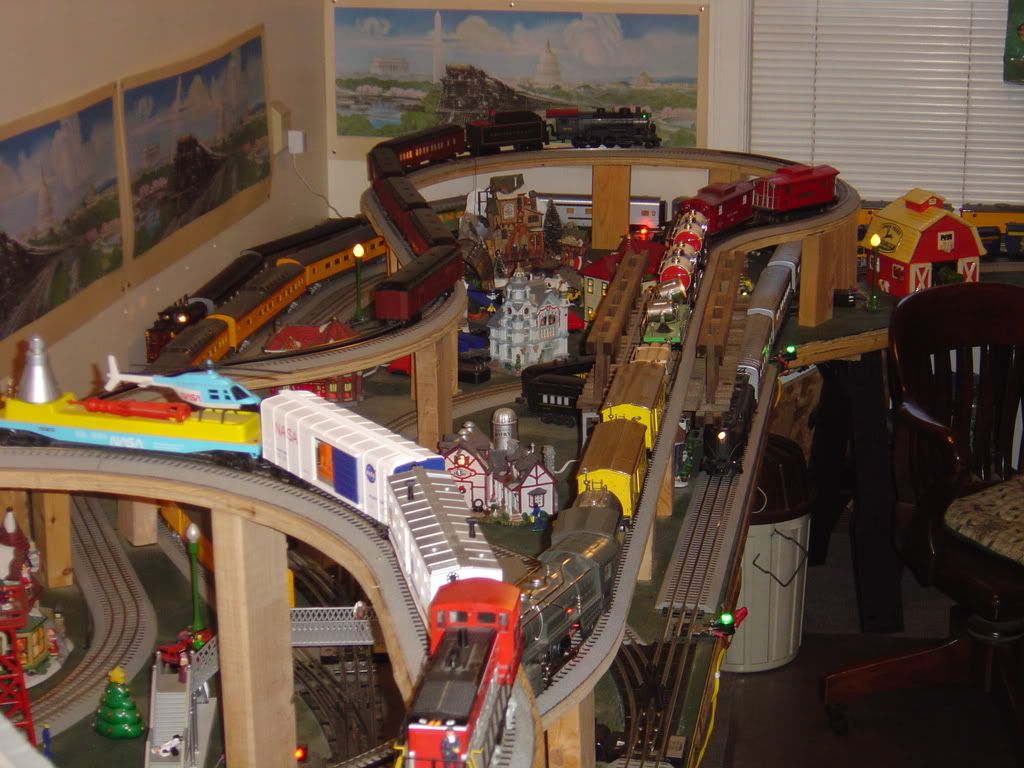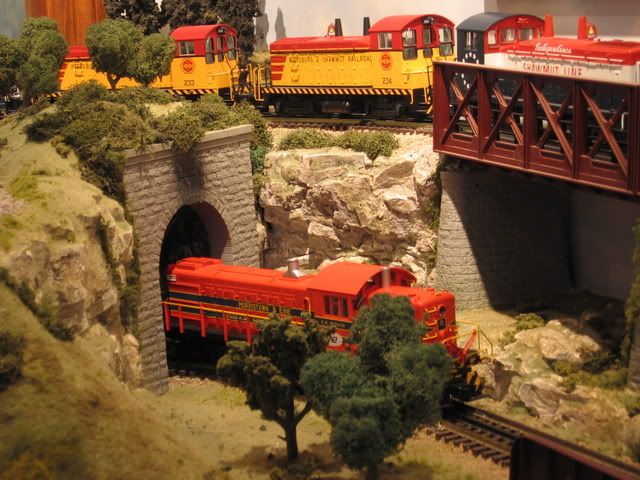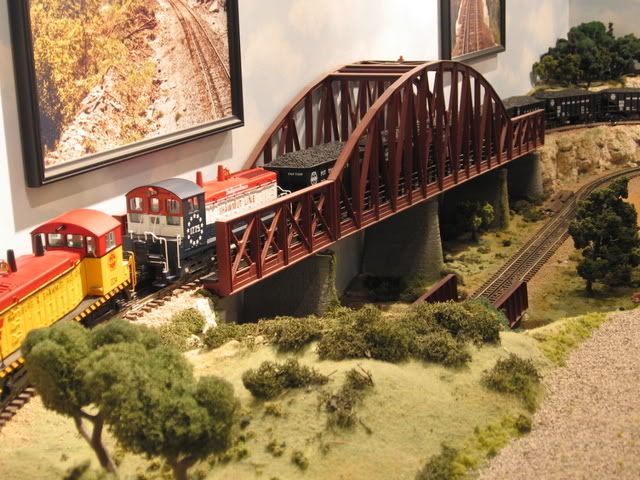I want to hopefully do something like this, but I'm not sure how I could do it.
I want to use only a 4x8 since I'm 17 and I'm not sure how long it is till I'll be moving out. I'd like to have traditional O27 track, room for a small town, station, accessories, and even needed, bigger curves radius is fine.
If anyone has some good plans for something like this it'd be much appreciated.










