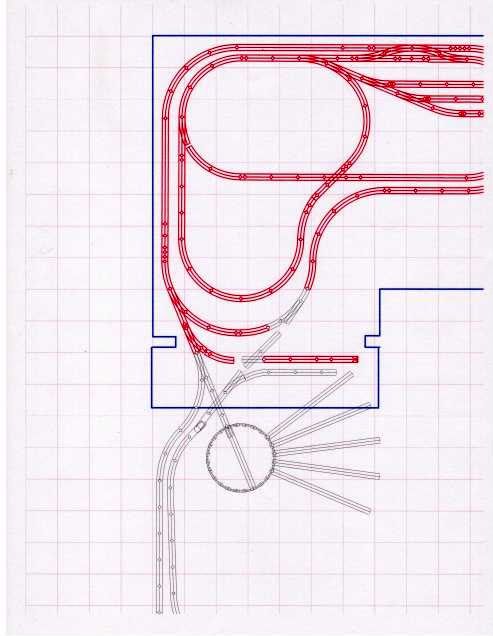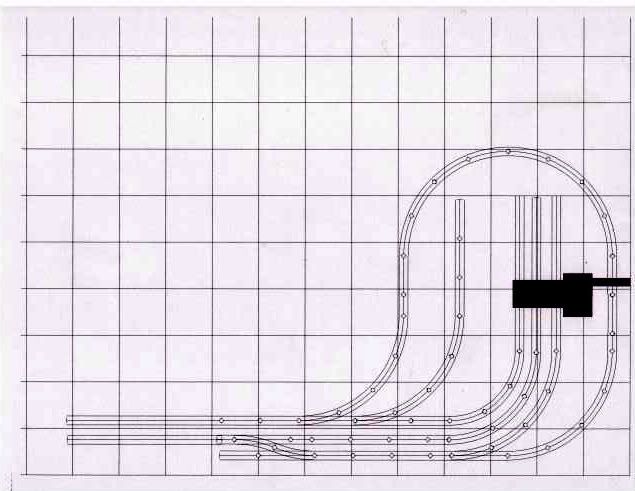Studrat - as a novice I thought I would try your layout just as a test to see if I could come up with a slightly different layout using the same parts (assuming what was presented was what you have) and in the canvas provided. My first thought was to align the stock yard on the left with the slant (it would provide longer lanes to have rolling stock on display if thats what you liked to do. Then I remembered you said you liked to run several trains, so that told me you like "the journey, more than the show". So this layout I have has the stock yard pushed to the back not good for swithces but as you can see it frees up the playing field. My first approach was to play to your strength which was the outside parameter. What nice space to have long running lines. Then I worked my way in adding different areas to possibly set up loops for separate trains. I replaced a few 4 sets of 10 inch with forties as noted up top center. I swapped out the spurs for the rolling stock with 5 - 40s as noted in the stock yard and I added some extra parts which I duped in the upper left area. I may have added a few more but for the most part all these pieces were on you original track design. I also took out the flex forties to keep from having to form them just to try to make it easier. there were a few pieces from yours left over which I stuck altogether in the upper left corner.
You have such a large area to work with it was good to try to use large curves in case you ever wanted larger engines, but as you know as we get closer inside the curves naturally get tighter. The outside is more cookie cutter but the inside I wanted more of a whimsical free-flow look. There are a few spots where track was off by less than 3/8 inch but I was ok with those losses over the spans of track they covered figuring the real world may have some give.
So there it is. It was a fun exercise. Take what you want, or not. It may not appeal to you. I am interested in the feedback from some of the veterans that can visually see how the track will flow and if this layout is viable in that regard. I do like the philosophy of setting up a checklist of what YOU want to see in the layout and the scene YOU want to convey to the audience.
Caveot - My layout may not be electronically sound or may have attainable access points because I just am not to that level of thought yet and have not experienced the real world logistics of tackling such a design. Hopefully someone who does might show me some tricks.
Most of all Have fun with it. I can only plan at this point. Armed only with a free version of software and a delapidated laptop I have no toys at this stage.










