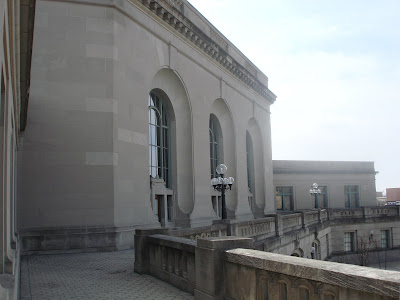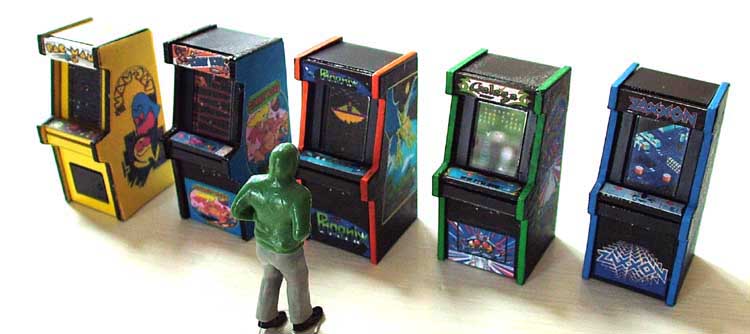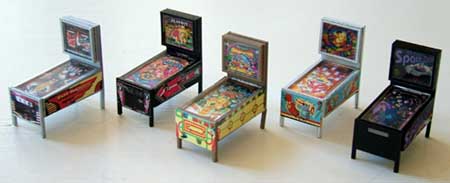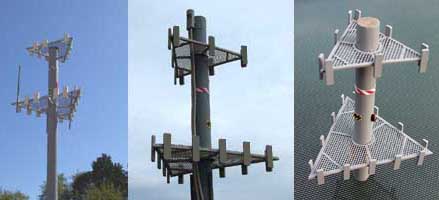I am preparing to tackle my first scratchbuild project for my upcoming layout. Perhaps I should start with something small, like a shed, or an outhouse, but I have made the decision to begin with a train station that will be one of the focus points of the layout. I plan on taking my time and planning on paying attention to every detail, making this structure look as close to the original as possible. Obviously this will not be possible without your help.
The building is Union Station, Joliet Illinois.

This building was designed by Jarvis Hunt, and built in 1912.
http://en.wikipedia.org/wiki/Joliet_Union_
Here is a picture of how it appears today:
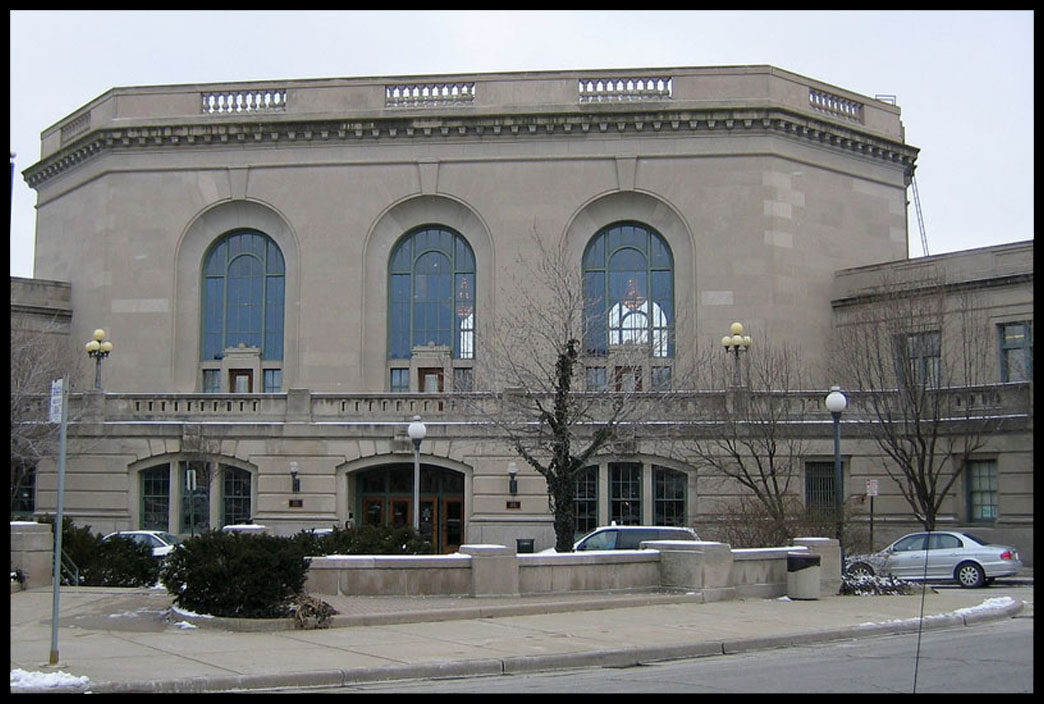
The main theme of my layout will be the EJ&E Railway out of Joliet Illinois, in the 1920s. Today this station is boardered by the old Rock Island Lines to the South, which today primarily runs CSX, Metra. The lines to the east of the station are BNSF. EJ&E very briefly operated on the tracks next to the station, however it is an essential building to my layout.
I plan on building this structure to scale, 1:48 or course. It will be approximately 3 feet wide by 3 feet long. I still have to take a walk around the building and take some measurements.
Right now my plan is to use a wooden structure, covered with 1/4" MDF. I probably should plan on finishing parts of the interior because of the large windows.
Here is where I need your help. I dont want to make any major mistakes right off the bat, so suggestions, any at all, are greatly appreciated.
So to start off I have a question or 2:
1. CSX AL I repeatedly return to your Union Station project here:
http://home.roadrunner.com/~st...o/Union_Station.html
You state that your "Block work is hand scribed." Can you please elaborate on this? Your block work has the exact appearance I am looking for. Also I see your building is just MDF, Will it be overkill or unnecessary for me to place MDF over a 1/4" wood base?
2. Is there a tool that any of you expert modelers can recommend? I am going to need something that can cut precisely, such as window openings, and maybe also have an attachment for sanding.
3. Any suggestions for a paint finish or technique for the exterior?
Thats all for now. I plan on starting construction next week, and will of course post construction photographs for your viewing pleasure. Should hopefully be a fun project, which will give me some knowledge for the next building on my list, which I can already tell will be a nightmare!
Thanks guys!
Original Post






