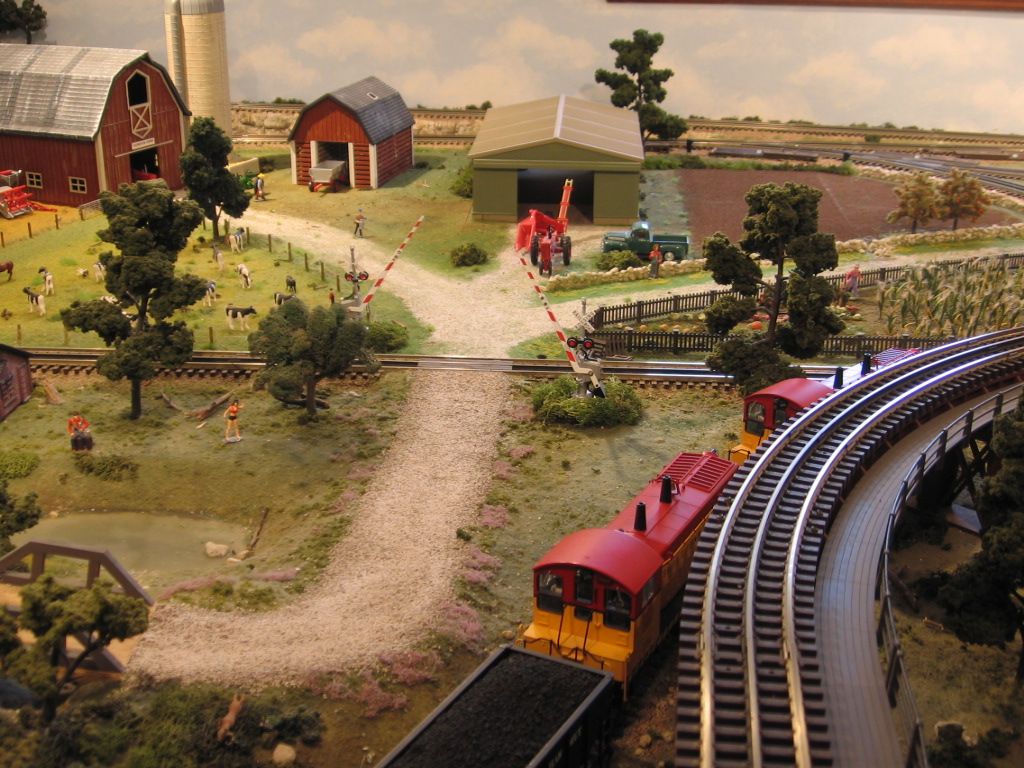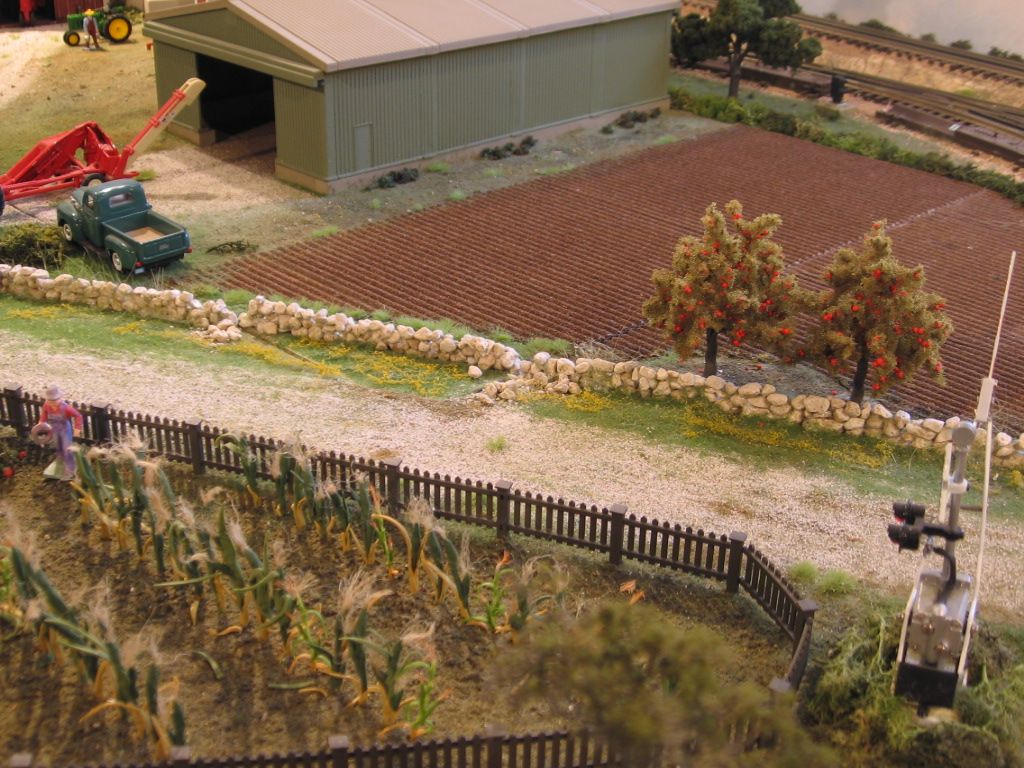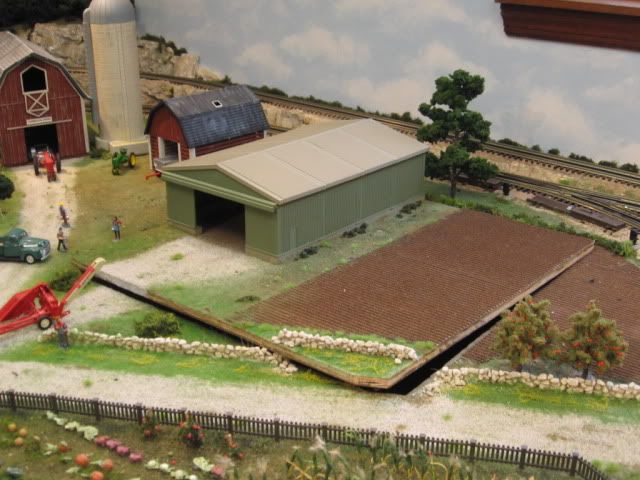Hi Alex Malliae,
Thanks for taking the time to post pictures of your hatches.
After looking on the Internet at many pictures of hatches and after looking at yours, I have come to some conclusions.
The picture of your popup on a pole intrigues me. That's a neat idea. Please explain how theapparatus works.
First hatches that pop up that are not hinged have to be set down somewhere on the layout. I'm not too keen on that idea because I can visualize damaging something on the layout because of the weight of the pop-out.
Which brings up an idea I just came up with after looking at your pictures. This is going to sound so far out that everyone reading this will get a good laugh.
Now bare with me on this before you fall off your chair laughing - - - - -
Picture this in your mind.
When a popup is lifted up - on one side of it is an "eyelet screw" heavy duty enough to hold the popup up. You know, the item with a threaded end and the other end loops in a circle. Of course, everything on the popup must be secured to keep anything from falling off of it.
Now after the popup is lifted up out of the opening I would have a small step stool under the layout which I would use to raise myself up through the hatch opening and I would hook the hatch to an open eyelet screw (like a tea cup hook) which would be screwed into the ceiling (I don't think anyone would notice six or seven small hooks screwed into the ceiling - and they could be painted white to blend in).
Then when done working on the layout, I would reach up, grab the popup, sliding it off the hook and step down off the step stool and replace it on the layout.
Read on after you stop laughing - - - - - - - I see pictures of hatches which fold up, fold down, move out of the way under the layout, and ones that are laid on the layout.
The things I think I would object to is if a hatch swings up, it will be hard to reach a full 3 feet behind it making it necessary to have more hatches than necessary.
Hatches that swing down could be damaged if accidentally leaned against.
Side Note: My layout will be a solid table from one end to the other with no walk a-rounds. Two sides will be up against the walls. I just can't bring myself to loose even a small amount of space on the layout to make it easier to get to parts of it.
This idea, even to me, sounds a little nutty, but to me getting the popup completely out of the way so I can move in a 360 degree circle and be able to reach out to the full length of my arms is necessary.
I would be a little afraid of bumping into a popup and damaging something on it if it dropped down or raised up while reaching out onto the layout.
The only other simple solution would to make the popup in such a way that it could be dropped down through the opening and set on the floor while working on the layout (I don't plan on using the space under the layout for storage or anything else except one layer of boxes against the walls which will go on shelves). I want to be able to get anywhere under the layout for accessing my popup openings, repairs, or future wiring.
Ok, now please get back to me with your ideas on how I'm making things too complicated.


















































