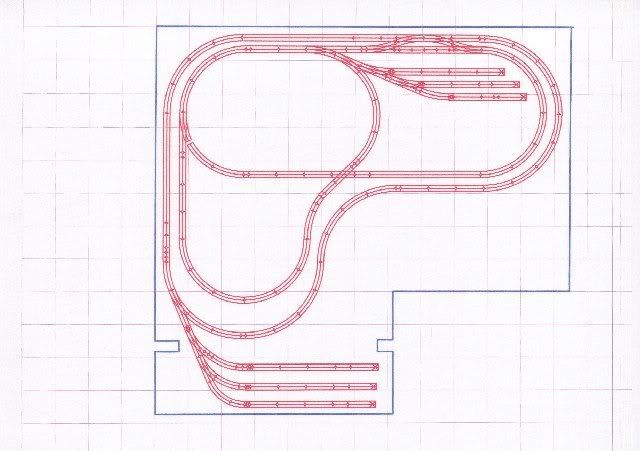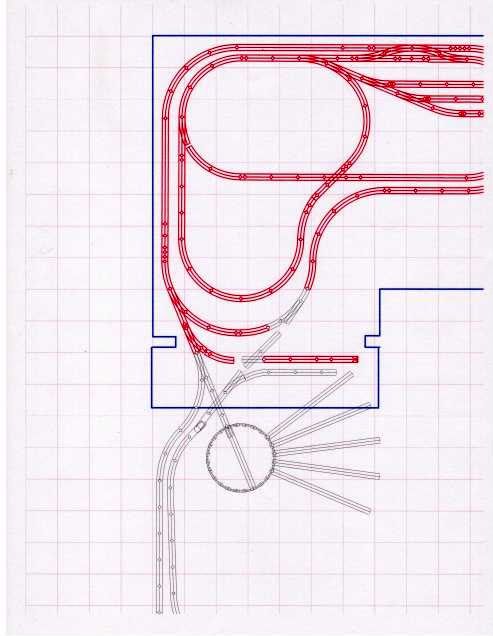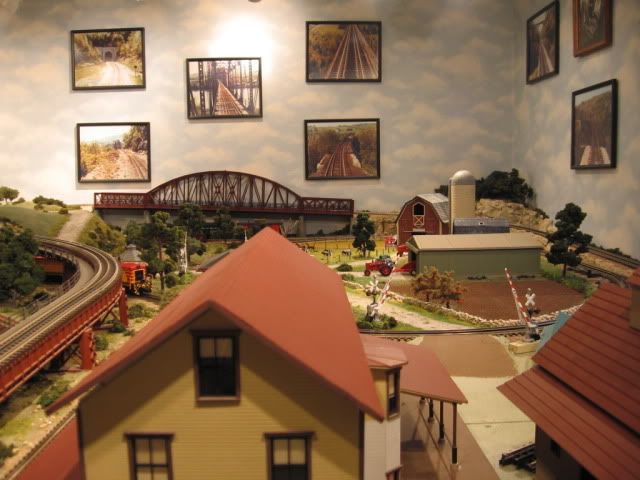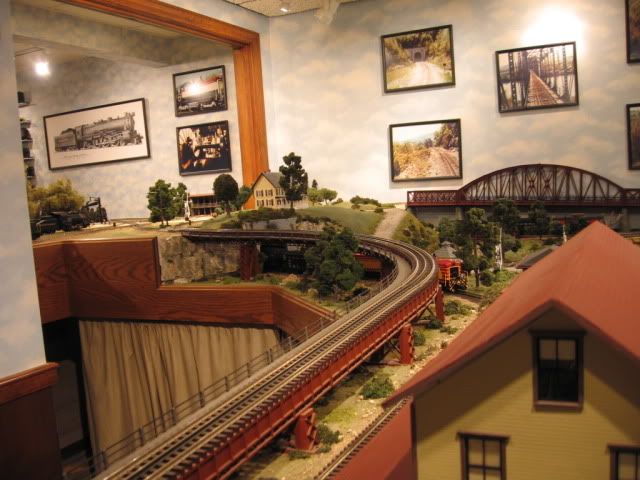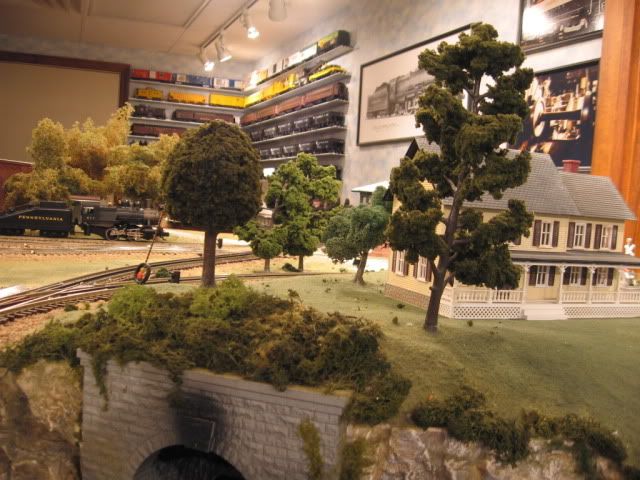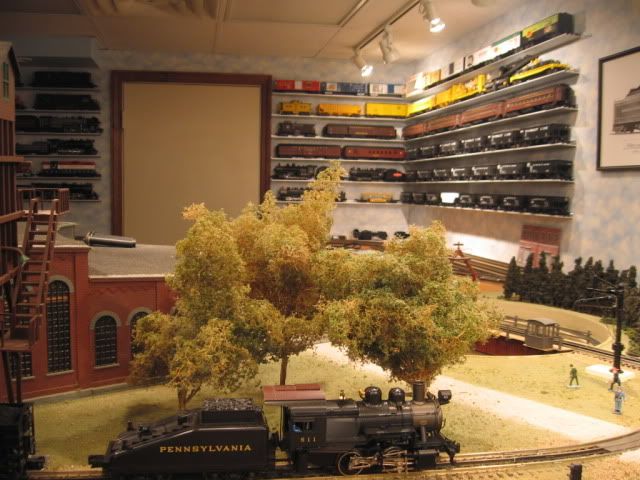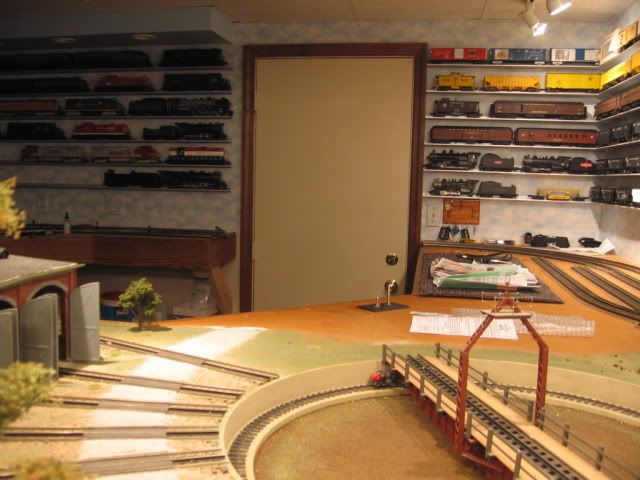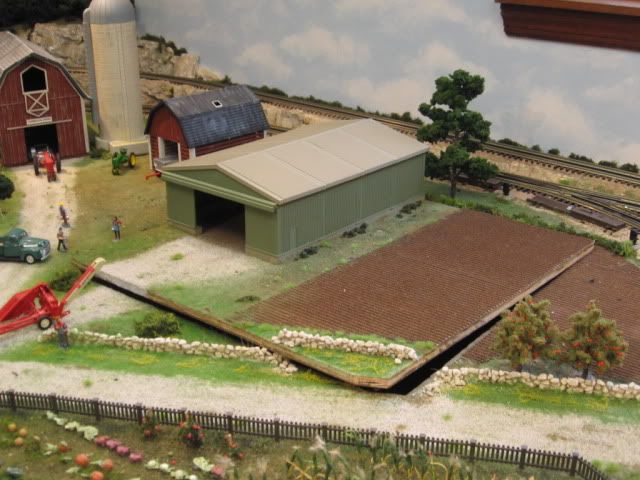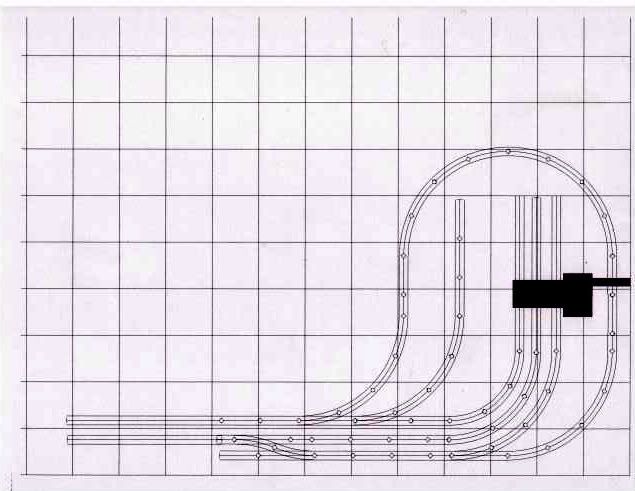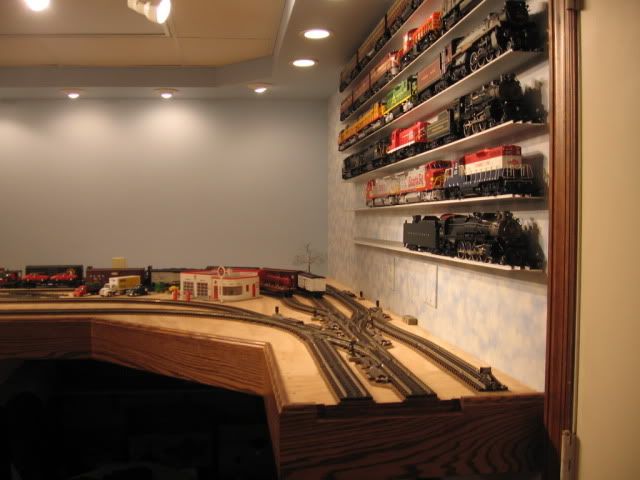I have been granted permission to take over a side of our basement 12'10" x 14'10" with odd entrances to the room (old house, multiple additions...) This is the first time I'm trying to post photos so hopefully they show. I played with SCARM for hours and came up with - the fact that this isn't my strong point. I do not have the vision that some of you obviously have on this forum. Anyone that likes designing track and wants to take a stab at a layout will be GREATLY appreciated.
I'm conflicted on "around the walls" or "take up the whole space" layouts. My experience with around the room has been that you see the train head on or going directly away from you more than anything else. I like prefer to see the train from the side or diagonal so I can, see the train.
I am not opposed to "trap door in the scenery / pop-up" access.
I would like to be able to have at least 2 train simultaneous operation so I can play with my kids and not have to think too hard about collision avoidance. I would like to be able to switch the train from one track to another if desired. I do realize this at least creates the potential for collision. I am skilled electronically and have set up automatic collision avoidance before so I can mitigate some of that if the kids are playing with each other. Ability to reverse direction is nice (one direction / simple loop gets boring quick). Point-to-point is too tricky for the kids so it has to be able to run continuous but hopefully have enough switches, reverse loop, sidings to keep it interesting.
I greatly prefer multiple levels over everything flat on the board.
I have a lot of Fastrack and like that I can put a track down quickly and not have to be screwing everything down.
Use the widest curves you can. I don't care for the longer engines and do not own anything that requires more than O31 but the trains do look nicer on the wider radius turns and I could change my mind about the engines some day.
I have conventional and TMCC engines and am familiar with block wiring, switching from conventional to command on different track / areas, etc.
My kids and I like operating accessories. I have several manual accessories that will need to be up front so they can work the cranks / levers, load, collect the stuffs, etc:
Lionel 6-2788 Manual Coaling Station
Manual Culvert Unloader
Milk platform
Electric Culvert Loader
787 Log Loader
I'd like to acquire a #96 coal loader.
787 Log loader can be anywhere and it might be nice to pass logs from one main track to another.
The 3ft area on the right of the picture could be used as a yard or something extending off to the right rather than an opening. It is a hallway but there is other access to it so it can be considered a closet that may be used (and I could even put a wall up on the far right end). Length to the right is about 6 feet.
Looking forward to seeing what anyone comes up with.














