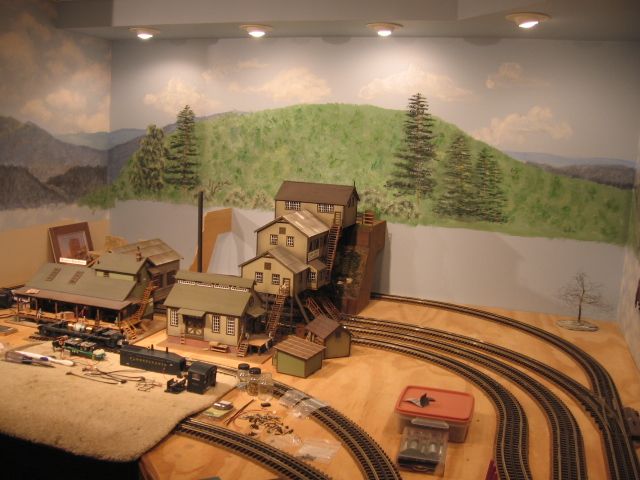"What to do with layout corners?"
I'm sure many of us have asked ourselves that question over the year. On my current 6x16 layout (started in 2011), I had asked myself that question and thought found an answer to one of my corners....
I was making it a place for an abandoned siding, with abandoned rail equipment, featuring an old diesel being cut up. And, an old tinplate caboose that was going to have a tree growing up through it. I used a piece of RossBed, cut up to approximate where the siding came off of the main. I have a worker's shed, a Port-o-Potty and work lights.....but it will never see the grass, dirt, weeds and junk I had planned for it.
However, I am not despairing. The layout is coming down because we are finishing off a 22x30 room in our attic, and a new, larger layout is in the works. Maybe this scene will finally get finished on the new layout......
Anyone else have scenes that have gone unfinished?
Peter








































