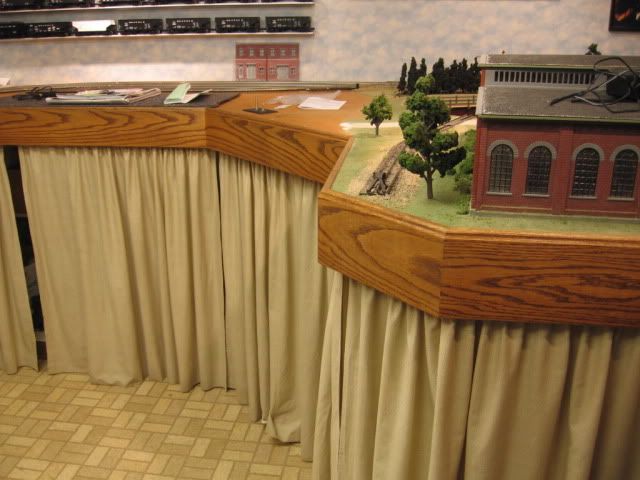I’ve seen layouts with bench work that have the plywood overhanging past the legs along or those with the legs at each corner. Provided everything is nailed/screwed down correctly, what is considered an acceptable overhang to prevent bowing?
Specific to my question is having 48-inch wide plywood atop my 36-inch wide Mod-U-Rail Modules, with a 6-inch overhang on each side. The short two ends of the layout would be flush with the module stand.
Personally, I would feel more comfortable having the top be supported at each corner, plus it gives the ability of attaching a 2x1 hanging down from the plywood in order to attach back drops, acrylic barriers, etc. In my case, I would use my 18-inch wide Mod-U-Rail module stands (separated 12 inches apart on the short side) on the corners of the layout.
My nervousness stems from resting an arm (either mine or a visitor) on the corner and tipping the layout even slightly. In my 4x8 Halloween ![]() layout last year, it ended up having to be screwed atop a 30x72 folding table. Needless to say with huge 9”x 12” overhangs the corner led to a lot of bowing meaning the corners were barren areas and the layout was completely contained within the Figure 8 loop of track of O36 Atlas track. Even then when the train came around the corners, you could still see the plywood bend with the weight of the train.
layout last year, it ended up having to be screwed atop a 30x72 folding table. Needless to say with huge 9”x 12” overhangs the corner led to a lot of bowing meaning the corners were barren areas and the layout was completely contained within the Figure 8 loop of track of O36 Atlas track. Even then when the train came around the corners, you could still see the plywood bend with the weight of the train. ![]() Had to spend more time telling visitors not to rest their hands on the corners instead of them enjoying it. That will not happen again this year, as I will most likely use a 36x80 HCD and make the layout smaller which will probably be more entertaining.
Had to spend more time telling visitors not to rest their hands on the corners instead of them enjoying it. That will not happen again this year, as I will most likely use a 36x80 HCD and make the layout smaller which will probably be more entertaining.
















