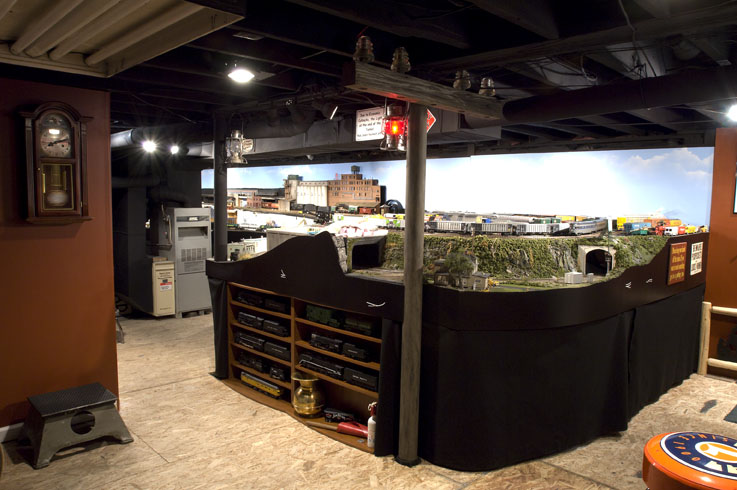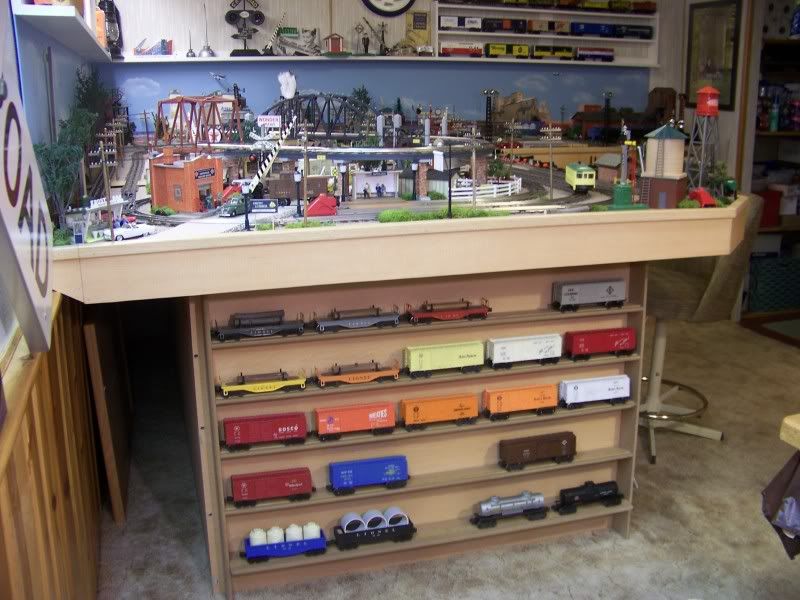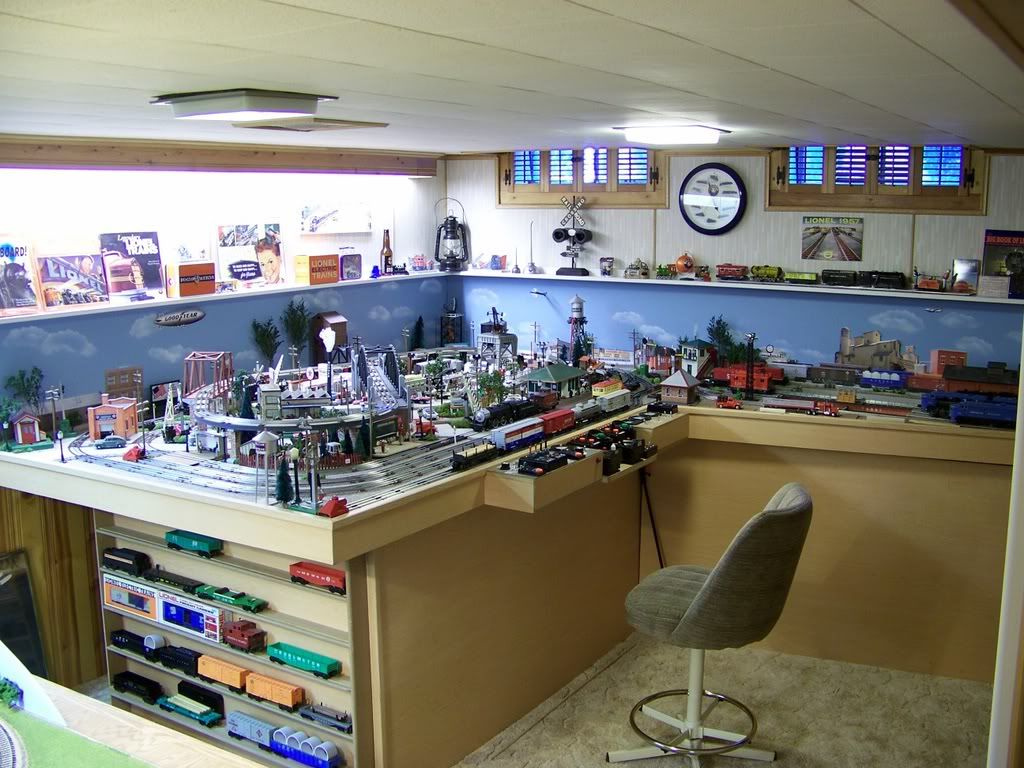Hi all. I am going to build a small layout and want to have some display shelves under the layout around the edges. One question I have is how much will this affect my ability to access the layout top? Should I recess the shelves a bit to allow some toe room at the edge of the layout? Who has done this, what would you do different, and do you have any pics? Thanks! Curtis
Replies sorted oldest to newest
I dont have display shelfs under my layout . What I have done is to use two shelfs from the 5 shelf plastic shelve assemblies you can find at Lowes or Home Depot. I use thes to store Boxed items under the layout.The item sits about three inches back from the layout edge and the boxes do not inhibit my ability to access the table top.
I do have shelves on free walls in the room made from 1x4 stock that I use to display trains on. They go floor to ceiling . Sorry no photos
I did this in a section of my layout. It hasn't affected my ability to access the layout top. I purchased some Saunders DVD storage shelving at my local home center. They were on sale for $22 ea.

Great ideas guys! Thanks for responding. I think I might use both ideas! Happy railroading! Curtis
Here are a couple of photos from my O-Gauge layout. I cantilevered the benchwork over the legs and added the the paneling with bracing. I then put the aluminum shelving which is cheaper than building because I can always sell this stuff down the road. Under the layout overhang I installed rope lighting. It gives the whole layout a floating effect.
Attachments
I could never install shelving with in reach of mine, my family's or the neighbors kids to tempting...
@ CSX Al - I love the electrical pole in one the previous photos!
F&G RY: Thanks for posting the pics. Great Idea! It looks fantastic! Curtis
@ CSX Al - I love the electrical pole in one the previous photos!
Thank you rogerpete, we have to do something with the support poles in these older homes ![]()
I suspected that was camouflage on a lally pole, I'll be doing something along those lines myself. Well done.
And nice pictures guys, someday I hope mine will be worth taking pictures.
So far it's crappy basement layout stuff.
I have shelving on the short end of my layout and it is recessed about a foot from the edge of the layout. Recessing is a good idea because when you are standing at the edge of the layout it would be easy to hit some of the cars on the lower shelving. The long edge of my layout has removable paneling for storage.


Mr Muffins, I went on your web site and took a look at pics there and got some great ideas.
David from Dearborn, I did not expect the shelf set back 12" would look that good. Can I ask how high is the top of your table from the floor and what is your facing, about 5 or 6 inches? Can you see pretty well sitting in the office chair? It looks like you used MDF for the facing and panels?
Thank you both for the responses. Great looking layouts!
Happy Railroading! Curtis
I think it is a great idea and a very practical one.
I recently bought some 4" ball bearing casters for use with building swing-out hinged shelves in mind. My plan, if I ever get around to it, is to piano-hinge a frame of grooved 1x4s in two 6' long bookcase-like sections with a heavier 2x as the bottom shelf and caster mount. The idea is to have a section on each side of my center aisle, hinge mounted on a center layout support stanchion that is already fastened to the floor.[this is a small 9x16 round-the-room layout with a piano-hinged drop section entrance].
Problem is, the project is about 5 steps down the priority list as I strive to complete railside painting and ballasting, already much delayed work due to health issues that also have kept me away from any kind of work at the table saw.
My currently delayed project is installing removable 1/8"x13"h.x8' long Masonite background panels via 2"w. industrial Velcro strips. Removable for background painting, attaching Fronts or ready made scenes. Panels reside in the 13"h. space between the layout surface and the begginning of the rafter pitch along the knee walls in my attic layout room.
I used a trick from the HO days I built bookcase style shelves on casters .the shelves are 12" deep and large enough to hold 3 track (cut in grooves for the flanges ) 4'long enough room to store quite a number of cars.One was good for a few years but I'm working on filling the second and thoughts of a third is not faroff.
David from Dearborn, I did not expect the shelf set back 12" would look that good. Can I ask how high is the top of your table from the floor and what is your facing, about 5 or 6 inches? Can you see pretty well sitting in the office chair? It looks like you used MDF for the facing and panels?
Thank you both for the responses. Great looking layouts!
Happy Railroading! Curtis
The table top is 40" from the floor.
The Layout framework is 1/2" x 4 1/2" plywood. The edges (or facing) is covered with a blond woodgrained wall paneling. The paneling also covers the rest of the lower part of the layout. The rolling stock shelving is 1/2" MDF. The chair is actually the height of a bar stool. You can see over the layout very well if you are standing. Sitting in the chair is a little lower and if I want to look at the layout at ground level, a folding cardtable chair will put you at eye level with the track.
I plan to do something very similar to F&G RY, It is a great way to store all your extra cars and locomotives off the layout but still be very accessible for when you need them.
I like the idea of using rope lighting to show off the cars. I was also thinking of painting the paneling behind the shelves black, but it might hide the black steamers too much.
I do have small kids and do worry about them getting their dirty hands on my trains, but untill they are older I have a 12 foot long gate that will go along the layout so they will stay away.



