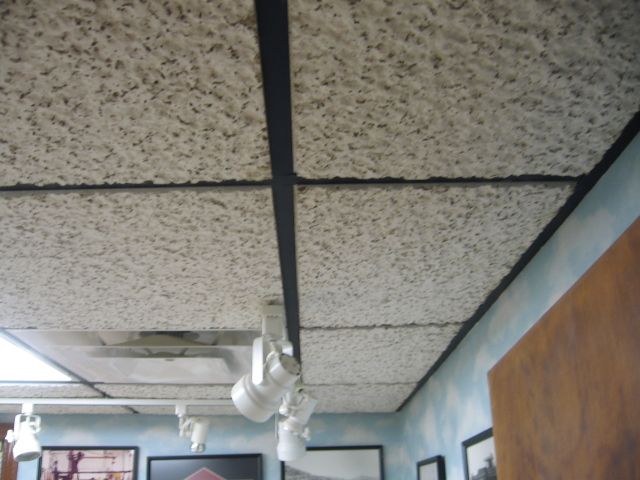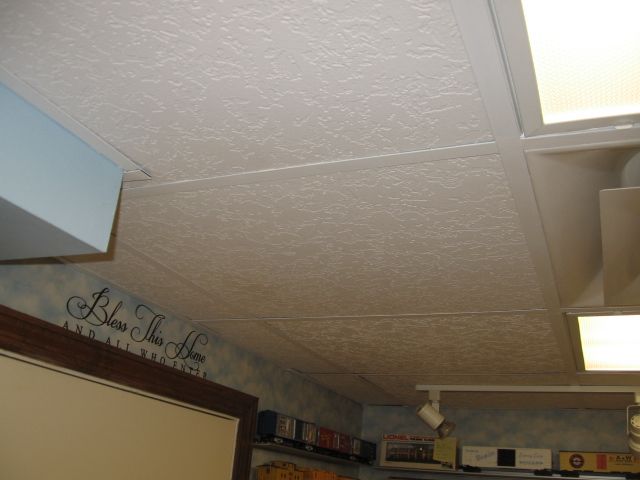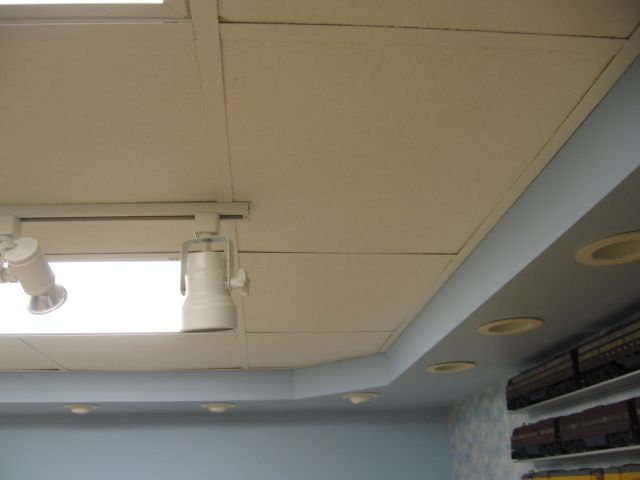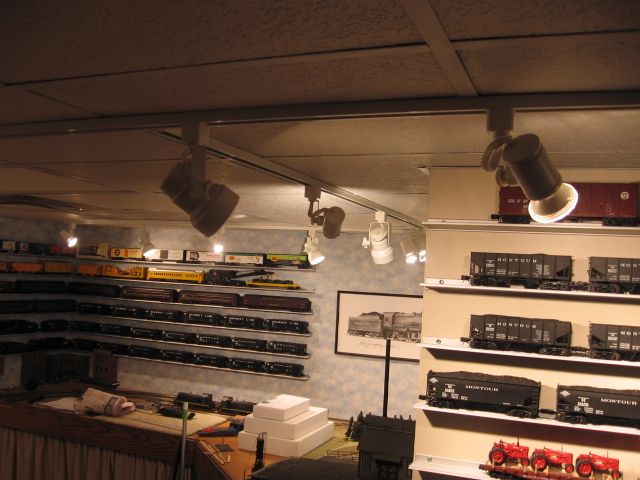Using a drop tile you can't notice the ride-up. Can't say I've ever seen a commercial installer cut and fit tee bars to the wall angle as you have mentioned. I have seen the entire grid raised the size of the drop on the tile and small legs bent down on the tee bar that sets on the wall angle then the double wall cut shown below is gone. Saves quite a bit of time on tile installation.
Using 2' X 2' tile also helps, the natural tendency of these fiber tiles is to sag in the middle causing the corners to lift, especially in a humid environment.
All tile and grid pictured are 30 years old, some modification was done with the train room remodel.
The white grid was painted, originally black.
All the flat tile was also painted. It was painted in the garage laying flat on the work bench. After 30 years this Armstrong tile was still available. If you attempt to paint the tile in place the paint moisture will cause the tile to sag/lift as has been mentioned. If there are water stains on the tile, (brown spots), a stain blocking sealer is used before finish paint.
The drop tile is a directional tile, there are arrows on the back side. All arrows have to point in the same direction. You can notice this, if you place a tile 90 or 180 degrees out.

Last large commercial job I was on. Even the power wires to the light fixtures had to be supported separately from the structure. Nothing was to be laying on the tiles or supported by the grid other than the lay-in tile. Some installation have clips that lock the tiles in place.
There were inspectors who wanted (4) wires on each light fixture, most would go with (2) that I had previously mentioned.


















