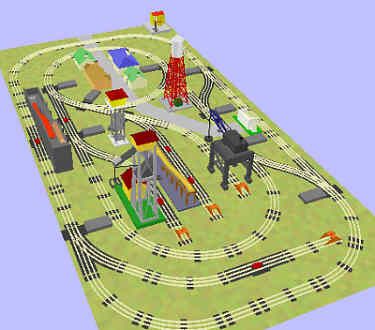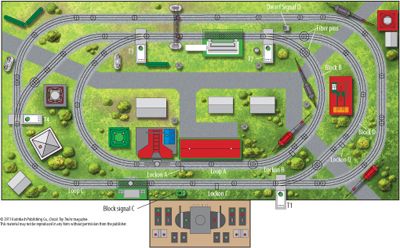Here is a track plan I found, along with a couple that are 1 foot to long but I could probably shorten them to fit my 4' by 7' requirement. The one thats an attachment is the initial plan that I like and fits my actual space. These other 2 are 8' long. The layout table will be built from 1x4's with a plywood top and bottom. The bottom is very thin and in 2 pieces to allow access to layout wiring. This will be hinged to a 1x? (as deep as I can get at Lowes) that is fastened to the wall studs with "L" brackets with those same brackets mounted inboard at each corner to build the frame. Everything but the train table top will be stained with Spar Varnish like I use on my boat. I will paint the table top either green or white depending on which theme I decide on. Track will all be Lionel postwar Tubular. With my small 8' by 9' train room, building a layout of any kind has been a challenger. But I remembered this set up for a table my best friend's father built. Now he had HO trains but I think the basic fold up idea will work for Lionel. I will make the frame on the wall as deep as I can to minimize what I have to remove from the table after operation. Will mostly be my 394 beacon ect that will be to tall, and possibly the ZW transformer. The table will have 2 latches on the upper side corner to lock the table closed and two legs that fold down on each side to support the front with the hinges carrying the load at the rear. The inside of the frame can then be made into a back drop of some kind. The bottom/front of the closed table was cork board on my friends childhood set up, but I am going with varnished wood and the word "LIONEL" in the raised wood house letters you can get. I will paint them orange. I might get a couple nice prints and frame them and mount them on either side to give the whole thing a nice furniture grade look when closed. Pics once I start construction, going to price the materials soon. Mike P.S. The pictures are just for the track plan, not all the accessories BTW.









