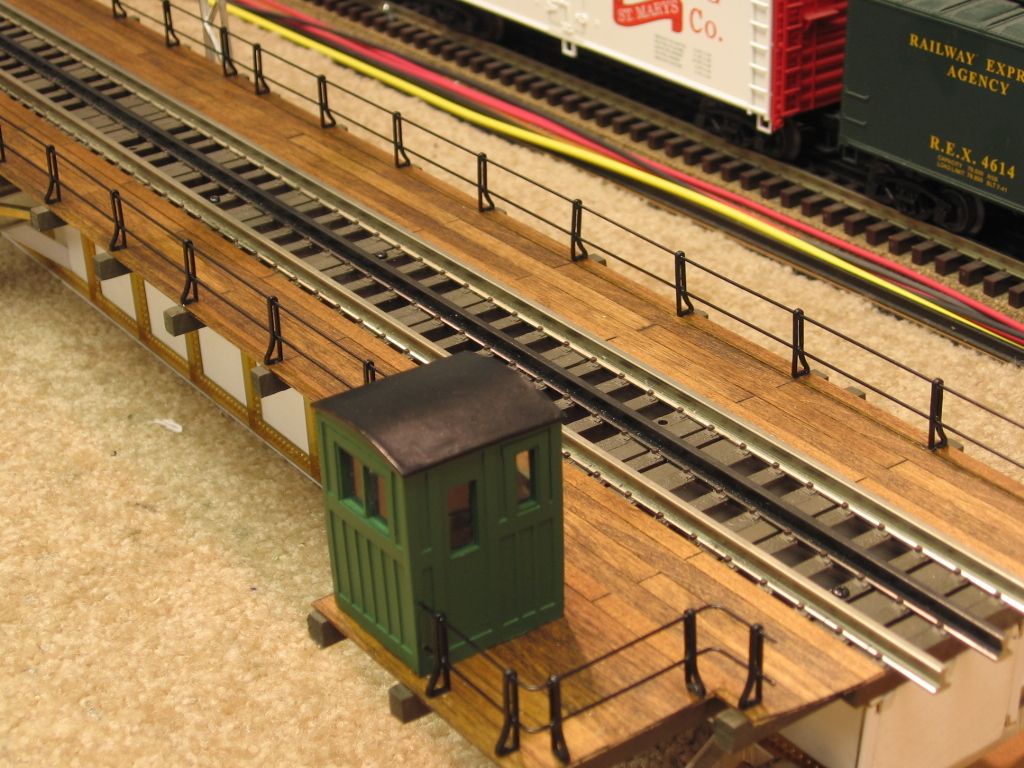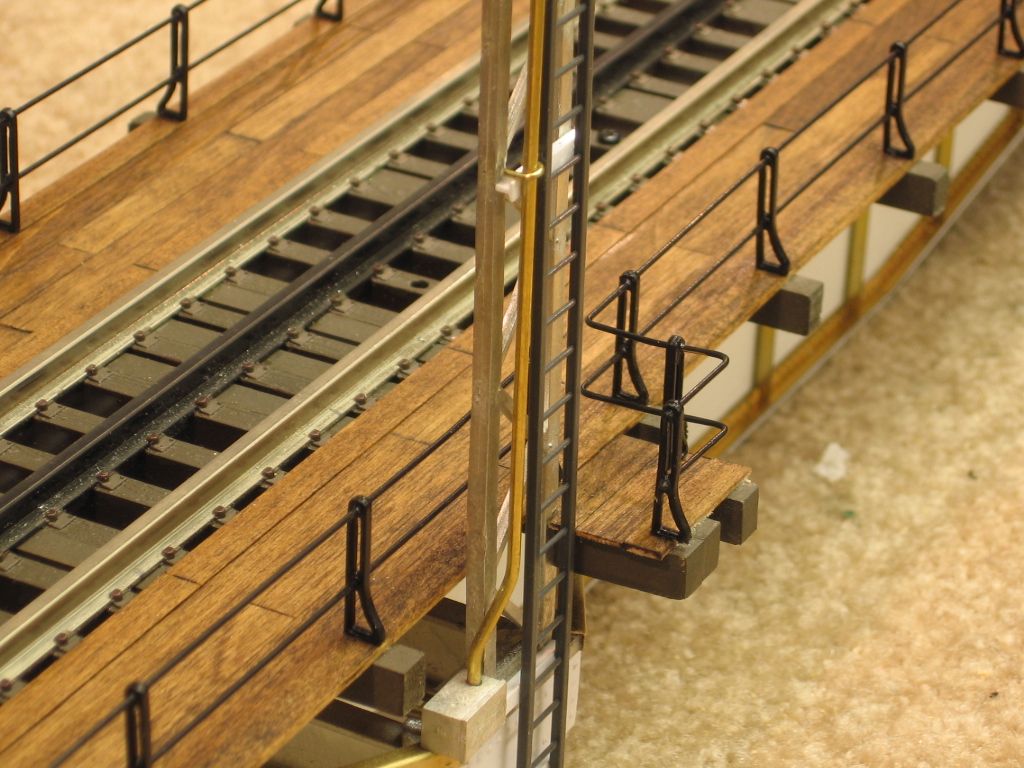I have been slowly assembling this Korber "Action Machinery" Kit.
I am adding a detailed interior. My question is how wide should I scribe the wood floor boards on Wood? this Building would be just after "turn of the 19th Century"
|




|
I have been slowly assembling this Korber "Action Machinery" Kit.
I am adding a detailed interior. My question is how wide should I scribe the wood floor boards on Wood? this Building would be just after "turn of the 19th Century"
Replies sorted oldest to newest
2-6", depends on what was available. Oak, Hard Pine, Chestnut, Hickory, etc. Search wood floor source history. Dave G.
That would place your building in the early 1800's. Wood flooring then could be quite a bit wider and even up to 12" for flooring.
Then again, if you meant the early 1900's, smaller boards such as suggested by Dave might be in order.
Well I work in an old mill building that was built in 1853, and the floor boards I see beneath my feet are 3 1/4" wide. However there probably has been some updating over the years to consider before a final determination. The subflooring is substantially wider, 10 inchers if I recall correctly, but since it is not seen that is irrelevant. The reality is that nobody is going to hold your feet to the fire if you simply scribe it to a percive realism which you feel is appropriate.
Bob
These are Kapplar Lumber scale 2"X 12" planks. The planks under the railings are 2" X 10" When you get to the 2" X 4" scale pieces, which would still be a bit large for a hardwood floor, I would think it to blurr-rrrr. Some heavy machine/milling/fab shops where there was a wood floor, somewhat rare, the floor was designed to protect the piece from fall. The floor may have been small blocks of wood as thick as 6". May be 6" X 6" X 6" pieces that could be replace if damaged beyond repair. Once soaked with oil the floor was more of a problem,(ignited and burned easily). IMO, I could be wrong and often.
Mike

As late as the 1970's machine shops with industrial machining equipment set the floors with 4 x 4 wood blocks with the grain end UP, as the floor surface. Coolant oils that spilled over the chip pans would be easily absorbed into the wood grain.
Also made for a very strong, stable surface for heavy machinery.
Our four Textile Mills [company where I worked 40 years], built from 1895 to 1912 in one complex here, had maple flooring and it ranged from about 3-1/4 to 3-3/4" wide. Same was true in the other 18 Mills.
During the early 1950s the same dimension and wood held true for the flooring in the Typeset Room[old lead-set linotype] in the old building of the local Morning and Afternoon Newspapers. During college, after everyone else turned it down, I took the "moonlight" job of removing a section of old flooring after midnight on Saturday and hopefully getting it replaced with new by the time typeset work on the Monday morning paper was to begin. [I had experience with a contractor who refloored School Auditoriums during Summertime, also while in College].
Maintenance workers would slide the machines back from as much space as I estimated I could tear out and replace and I had to get through in time for them to replace the machines,set type and produce a Monday paper. Couple of times they were standing around waiting on me.
I suppose it varies. I remember being in a RR machine shop in the 1950s, maybe age 10 or 11 it would have been, and noticing the planks on the floor were much wider than my foot was long. I imagine they were proportionally thick, too.
Wood flooring in many industrial buildings was nailed to 16" on-center wood "screeds" imbedded in reinforced concrete both on grade and suspended floors.
The reality is that nobody is going to hold your feet to the fire if you simply scribe it to a percive realism which you feel is appropriate.
Bob
Bob makes an important point. There are really two different kinds of goals a modeler might have: An absolutely correct simulation of reality versus "verisimilitude"--the impression of reality. These are both interesting goals, but they are not the same. Often the geometrically "correct" dimensions can look less convincing than ones that are deliberately fudged. Professional designers fudge dimensions all the time. A famous example is the Parthenon, which has all kinds of subtle curves and deviations from right angles that are there to correct for optical illusions. The Parthenon was built to LOOK straight, not to BE straight.
Serious modelers might find the following brief NOVA video podcast on this topic interesting:
Access to this requires an OGR Forum Supporting Membership
