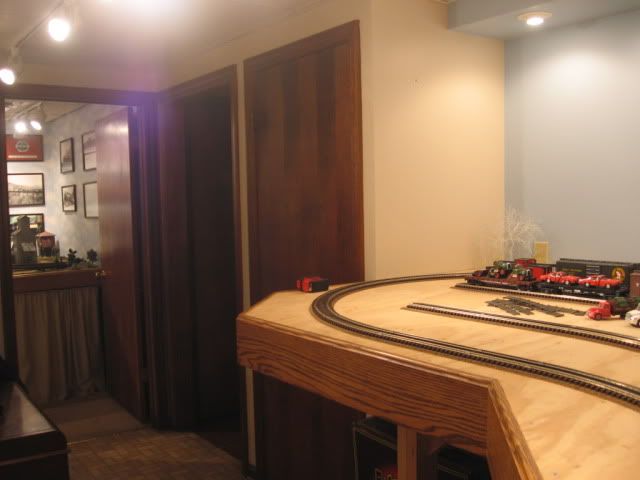After the holidays I will be removing part of my temporary Xmas layout & finishing the bench work. I would like some ideas on how to hide the gas furnace and a gas hot water tank, which are located in the center of the basement. Furnace unit is about 4'x4' and tank is another 2' on one side of the furnace. Would like access to at least 3 sides and thinking of curtains from ceiling to about 1 to 2 feet off floor for air to circulate. Any suggestions would be appreciated.
Jack













