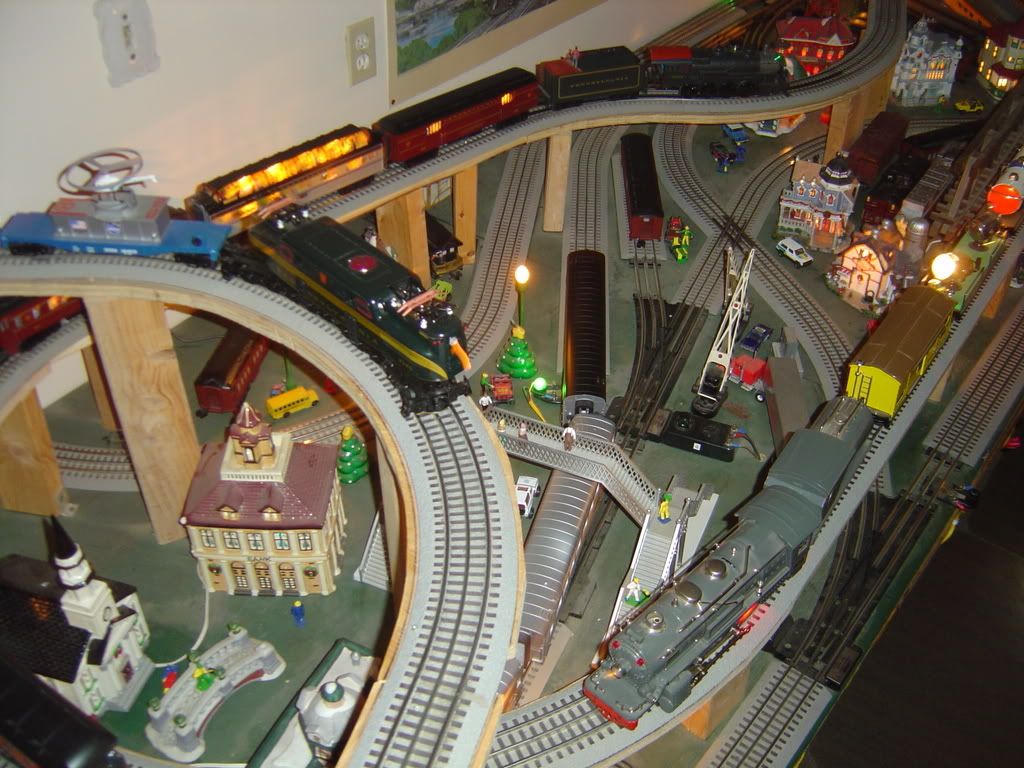I am definitely an 'over-builder'. I would explain that by saying if a 1x2 is sufficient - I would opt to use a 2x4! 
I'm working through the bench plans using 5/8 mdf supported by 2x4's on 16" centers. I'm wanting to cover the mdf with the hard rubber "horse stall" sheathing I found at Tractor Supply to subdue the noise. The rubber mat stuff is pitch black - so making it look more 'natural' is going to be quite a challenge. I'm wondering the overall effect if I put down the rubber matting over the frame work and then the MDF over that? Don't know...I may end up abandoning the mat altogether.
The switch placement (those near the back) does concern me - and I've gone back to the track plan several times now to re-evaluate their placement and/or function. I don't know - that's an external wall in the room and it just may need a new window....
Power-wise....I'm an IT guy and I have paid close attention to the numerous threads on the problems running switches and trains from a single power source - and that 'over-builder' thing comes into play again. If all the switches and accessories needed 5 amps - I'd go for 15-20 - just for wiggle room and future changes. In all honesty, I am thinking about an actual 'bench' power supply. Generally, they are cleaner and more regulated. I don't mind troubleshooting - but I tend to get a short fuse with recurring problems due to cheapness (quality, not monetary) And if it all works well - then I have validation for the overkill!  (FWIW - when the spring really gets here, I will continue working on the outdoor layout. The entire supporting structure will be made of 1/8"x 1" flat bar steel. Yep, pure-d unadulterated steel!)
(FWIW - when the spring really gets here, I will continue working on the outdoor layout. The entire supporting structure will be made of 1/8"x 1" flat bar steel. Yep, pure-d unadulterated steel!)
But! The really big, big issue is staying out of that anxious 'get r done' mindset!












