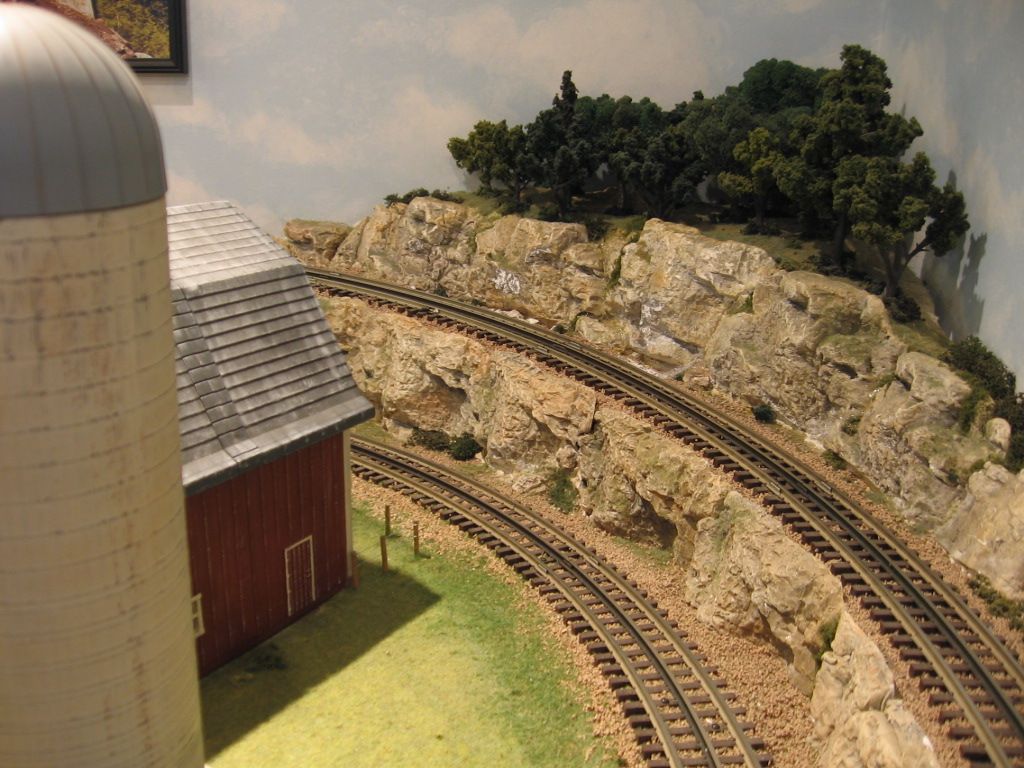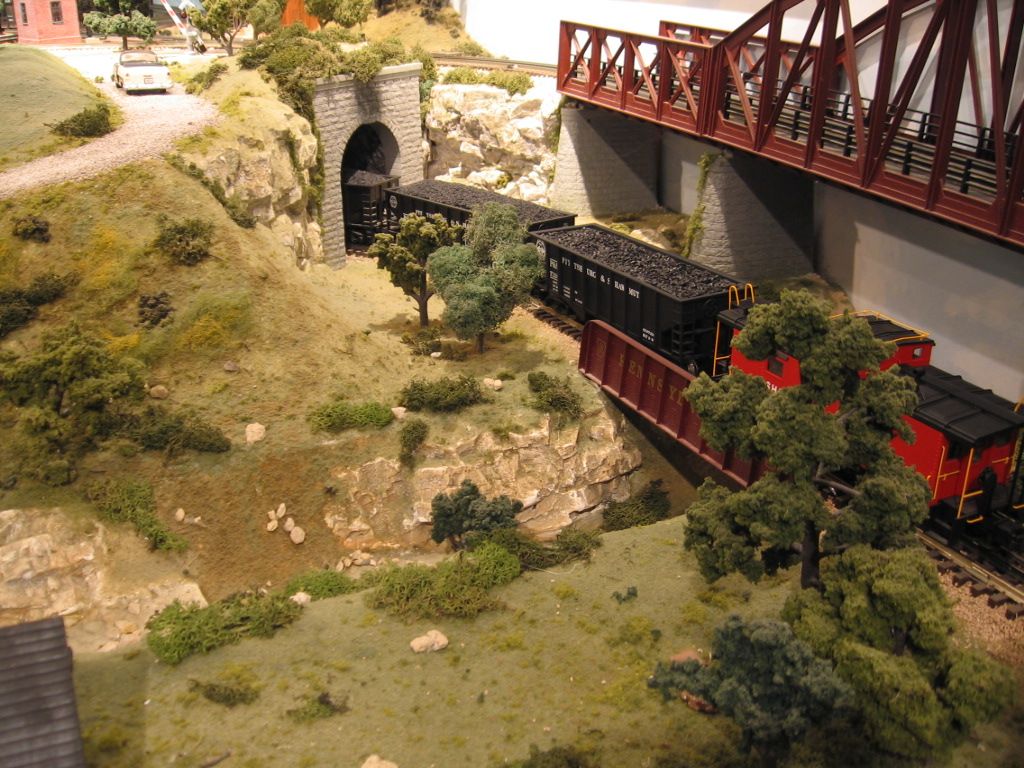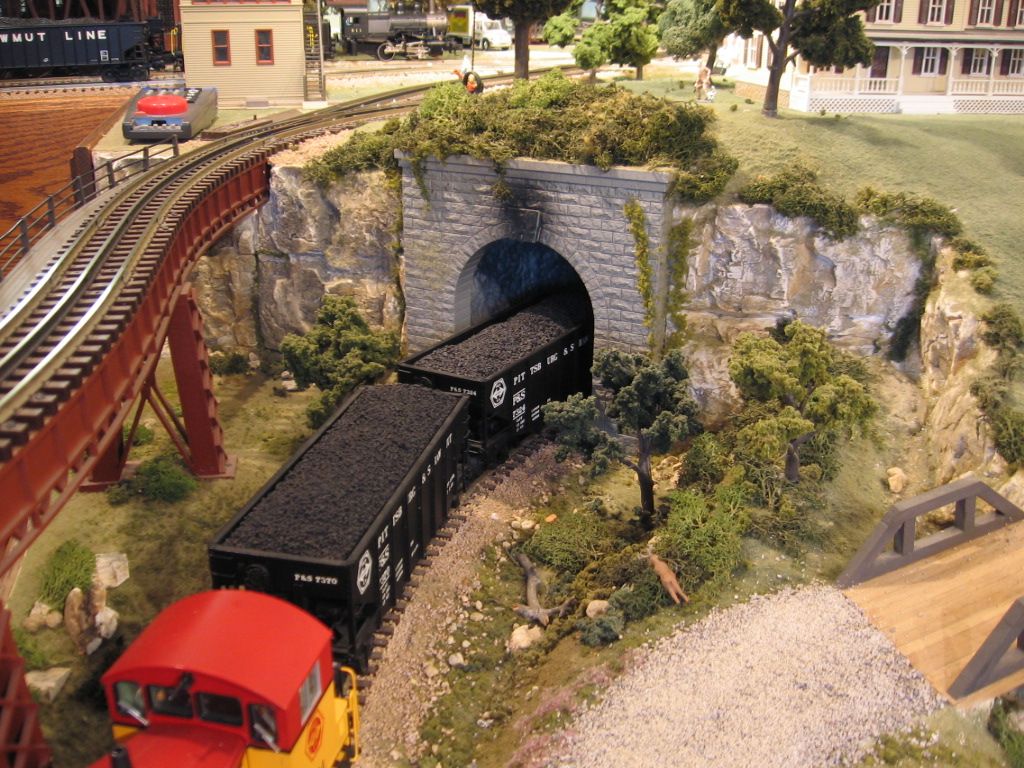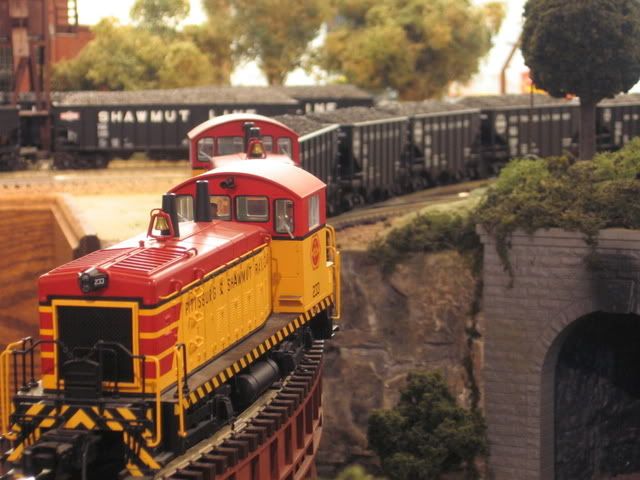Does anyone have any RR-Track plans with multiple levels and tracks passing under one another (the more the better) and would be willing post the RR-Track files? Doesn't matter what kind of track, size or shape, etc. anything would be appreciated.
I would just like to see an example of how you do/did the plan to help me figure out how to do it so I could so I could fiddle with my own plans. I can make grades, but the rest is pretty ugly when I try doing it.
Any tips anyone might have would also be welcomed. Thanks.











