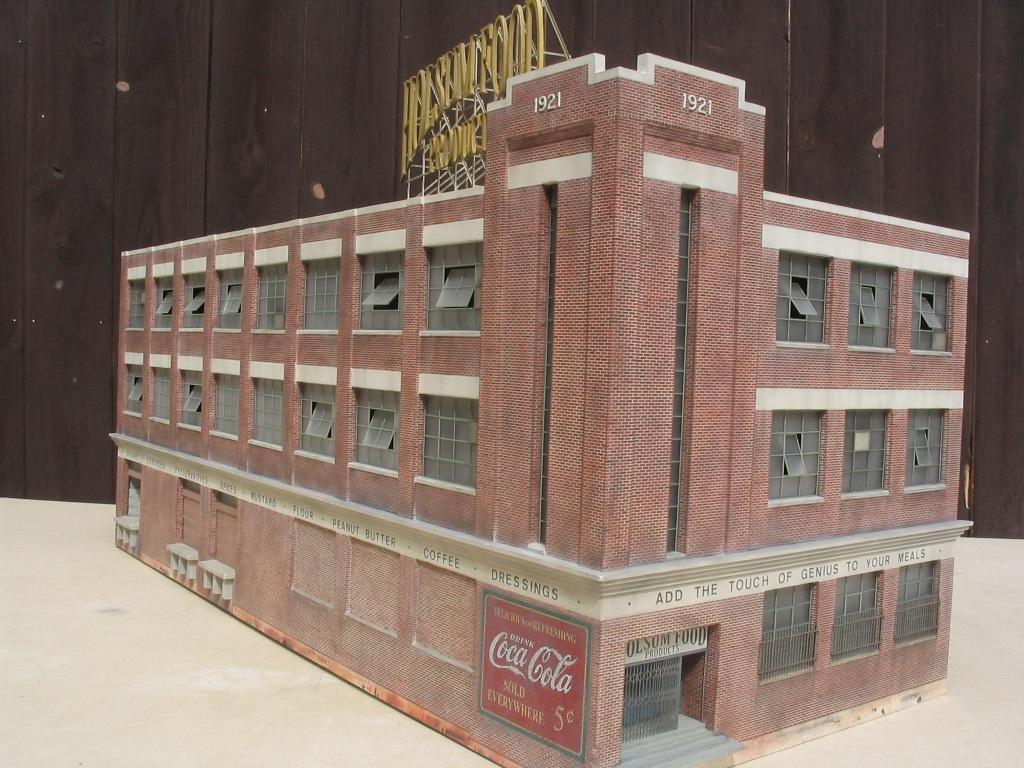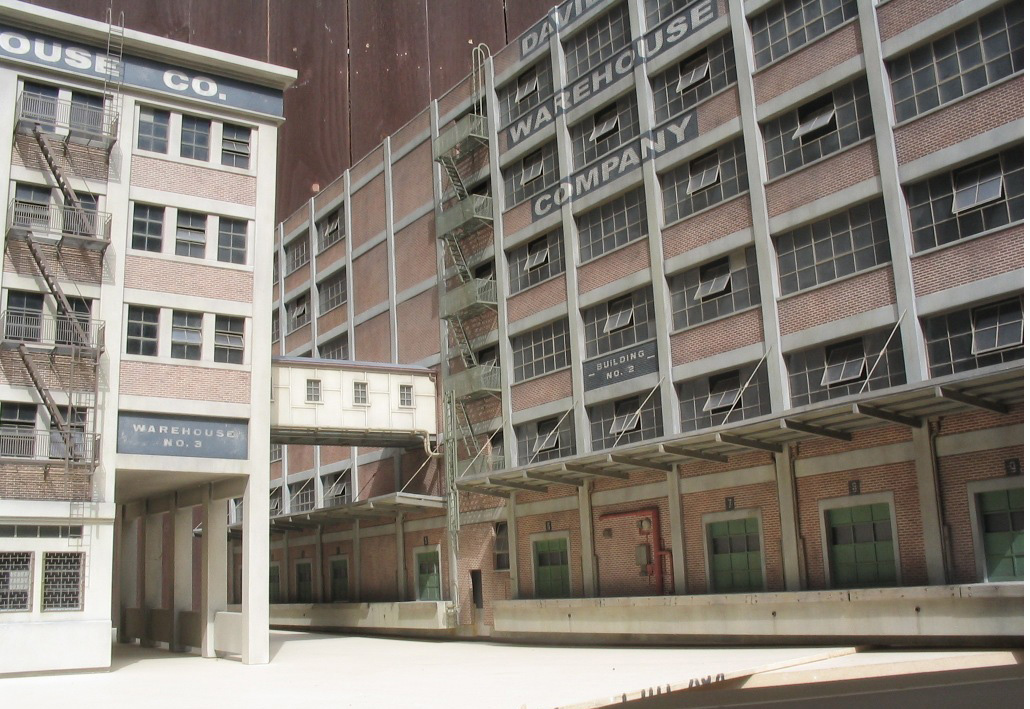We have chosen the Corrigan Building to develop as the second structure for a Kansas City block scene (the first is the Pickwick Hotel) and the choice has proven quite the challenge in many different ways: How big to make it (full building width by depth), how to ratio windows and floor heights to match the resultant footprint, and how to detail it without going totally overboard.
Here’s a little bit of the story: The Corrigan Building (named Corrigan Station because the USPS leased the first two floors for a period of time) was built in 1921 by the four daughters of Thomas Corrigan. The Corrigan brothers were instrumental in bringing mule-pulled street railway lines into Kansas City after the Civil War. The building was originally designed to be only five stories, but after the Corrigan sisters were able to secure the lease with the USPS, the building was redesigned to a 10-story height. From 1927 to 1948, Corrigan Station was home to the Donnelly Garment Company, the largest dress manufacturing label at that time in the US. The building has recently been repurposed into an office.
We have relied on historic photographs and copies of the original design drawings to develop the model. One of the interesting aspects of the finished design is that it will actually result in four different elevations or “flats”. Right now it is our intention to develop all four sides. The structure will also be produced in a 5-story and 10-story version. Next, we plan to offer shadowboxes in limited production finished pieces and as kits. Lastly, the structure will be offered as a building, 3-bays wide by either 2-, 3- or 4-bays deep. Each bay measures nominally 4”. At full build out, the model measures 13” by 15-1/2” by 24” tall.
We are working the kinks out using the 19th Street elevation in the 5-story shadowbox version. It is 15-1/2” long by 12” tall. A photograph of the first prototype is attached below. Additional detail pieces are being developed as we review the visual aesthetics of the model. One detail that we really like- the alternating placement of the opening window frames.
Please reach out to me directly if you are interested in this structure in the building format.
























