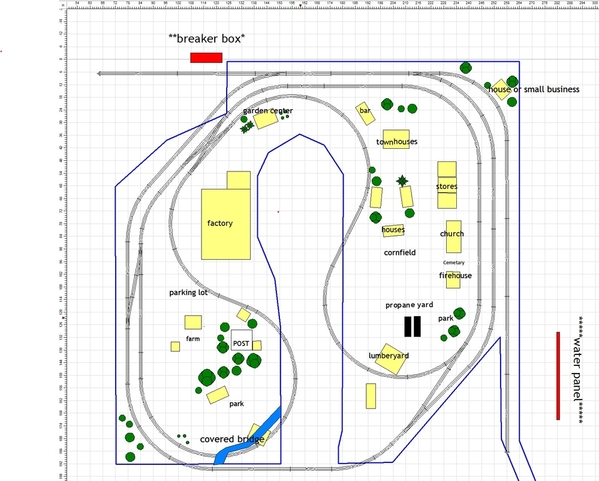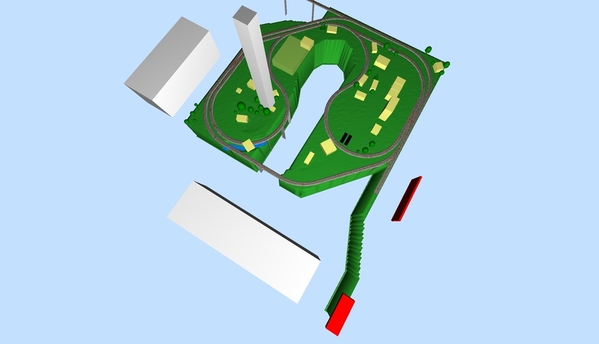Hi, I'm a new member. Hubby and I are upgrading from the oval under the Christmas tree to a medium-sized basement layout. I designed the layout plan myself using SCARM (see attachments below). I would greatly appreciate your constructive criticism and suggestions.
Hubby wanted two independent but attached loops, with large enough curves to accommodate a big steam engine someday. He also wanted to utilize the entire length of two basement walls. I want to dabble in switching using a variety of rolling stock. We both want substantial room for scenery. I think I've accomplished all that in this design.
We are modeling rural southeastern PA in the (loosely) 1980's. The right half is a small town with a residential subdivision, stores, a church and cemetery, a firehouse, and a town park. There are also three light industries, a farm, and a covered bridge over a creek.
We will be running conventional locomotives only, at least initially. Inner loop is O54 minimum. The rest of the layout is O81 minimum. Track and switches are Atlas, although I am going to redraft this using Ross switches and another version with Gargraves track. Bench height will be about 30 or 32", as hubby and friends want to be able to sit in a regular height chair to watch the trains. There will be a hinged trestle bridge for access to the center aisle. There is an 18" aisle between the right side of the layout and the wall for emergency access to the water panel as well as the layout. There will be three access hatches (shown as black squares in the drawings). There will be liftout shelves in front of the water panel and the breaker box for additional access for repairs.
I am really looking forward to your input! Thanks!
Chessiechick

























