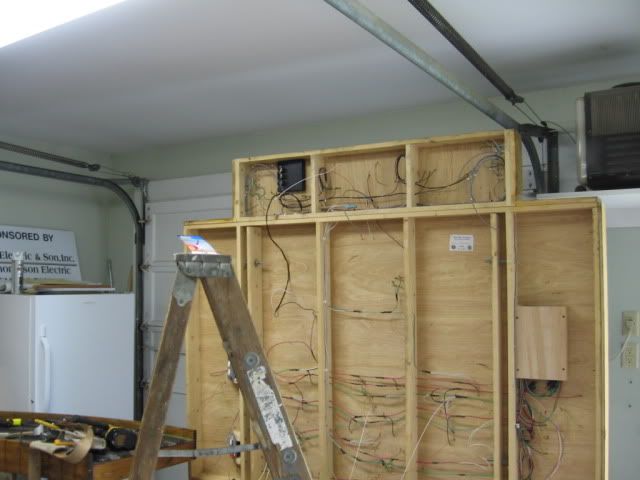Running around the wall can have it's own problems. One being running wires past doors. This is just one method. I used wire molding and just stacked them next to each other as needed.
Almost looks like garish door trim.
The 110 volt 20 amp is in it's own specially marked conduit through out the room with outlets every 8' +/-. One switch off. Shown is the installation of the fourth run providing power for a yard area on the next module.
All the other wire pairs are for different branch lines, town blocks, staging areas.










