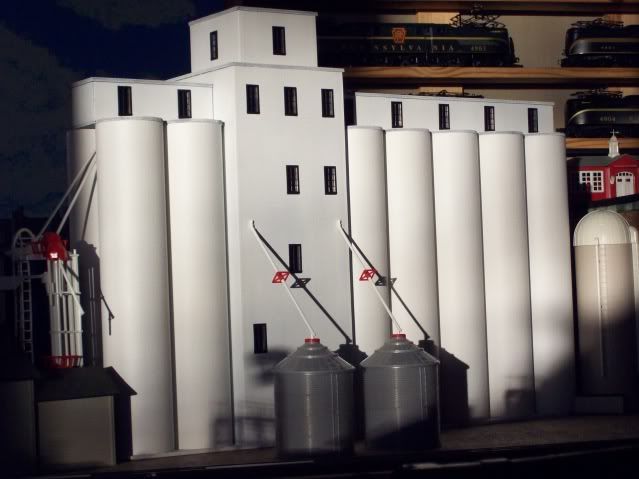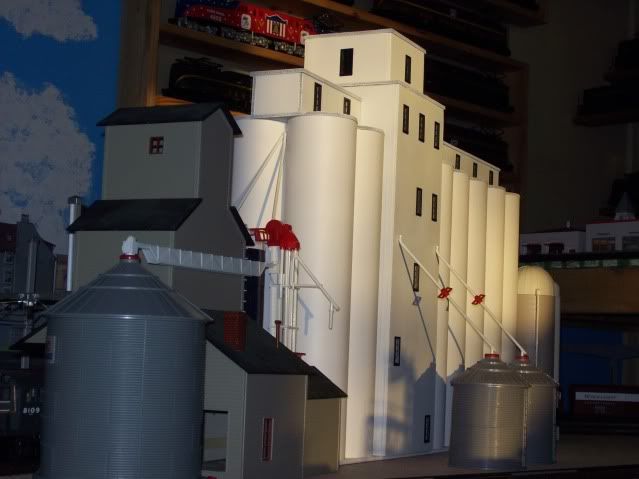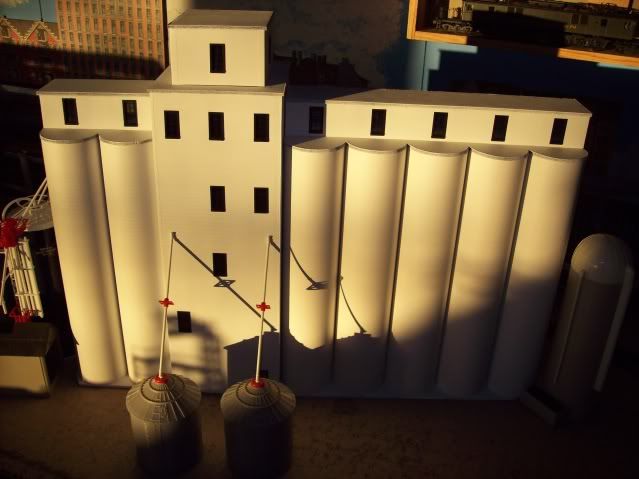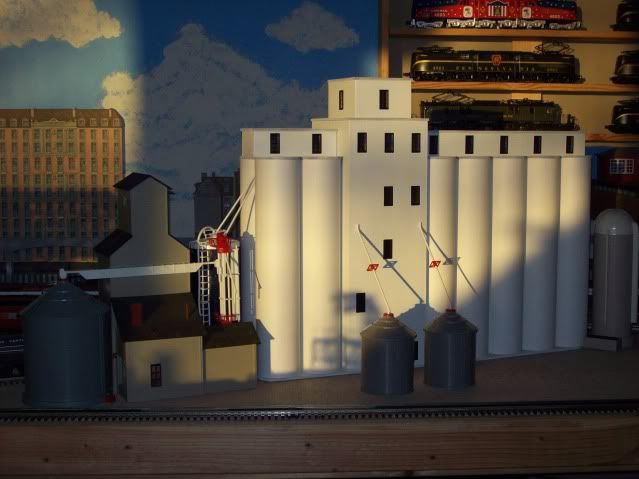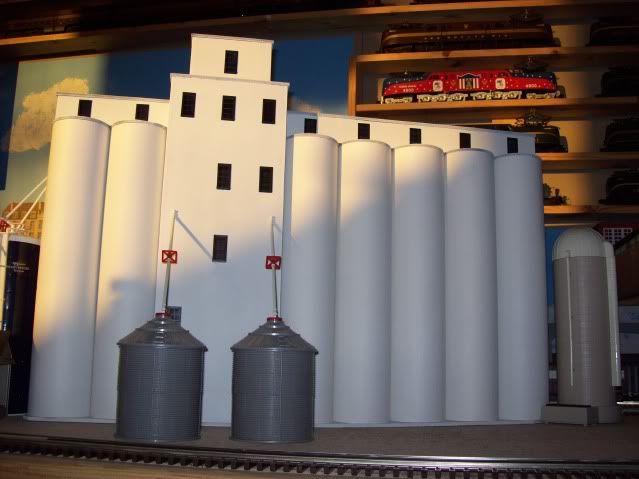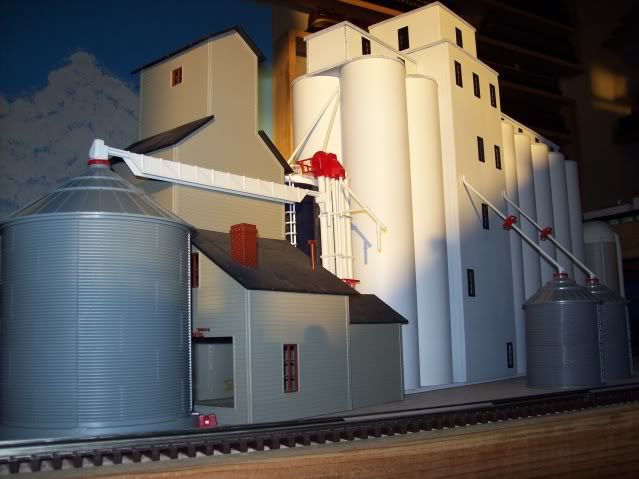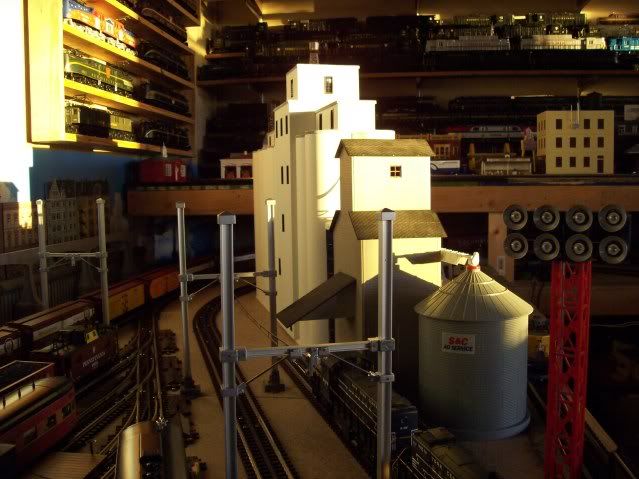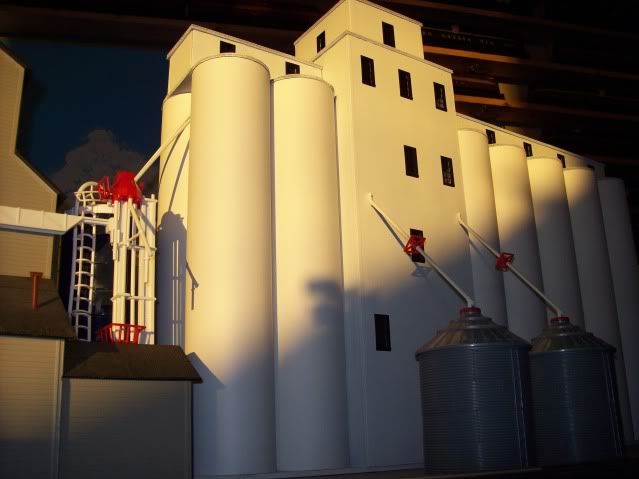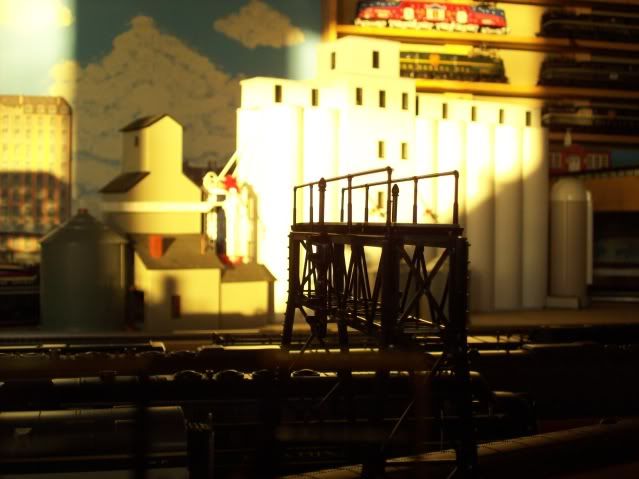moed321...thanks....the silos are made of PVC. Each was cut to scale out at 70 feet.
Scott...I found that the PVC works great. I look forward to seeing yours when you post pictures, thanks.
JDaddy...I have e-mailed Allan Miller to see if he would like this to be submitted as a article for the magazine. If I don't hear back from him, then I will go into a step by step explanation
Alex....thanks!
Dewey...the wheat prices are rising

Ginsaw...thank you very much. Please PM me, I would like to ask you a few questions too!!
Paul...this is not a Korber kit. To get started and get some idea as to size, I asked my friend Roger Wasson to make a few measurements on his Korber but I decided to upsize those measurements.
Alex...thank you for the nice comment. As I said above, this is a scratch built project other than the Lionel elevator and the Ertl components.
Brian...I knew you would figure out where it was going. There is now only room for one more industry. It will be in front of the granary.
Arthur...thank you and yes, it is not "grainery"!!
Johnny...thanks to you too!!
Alan
