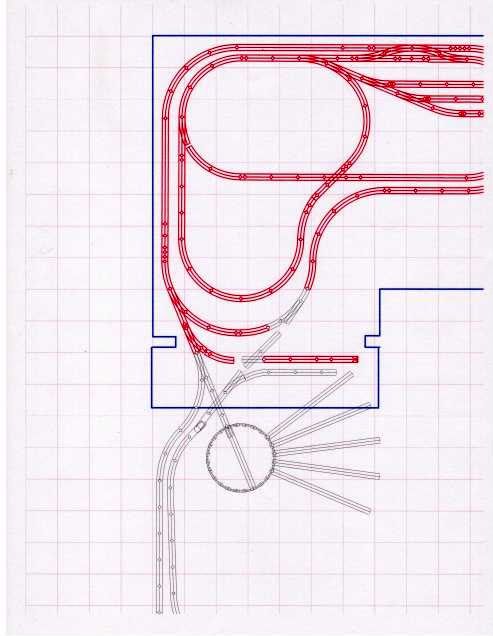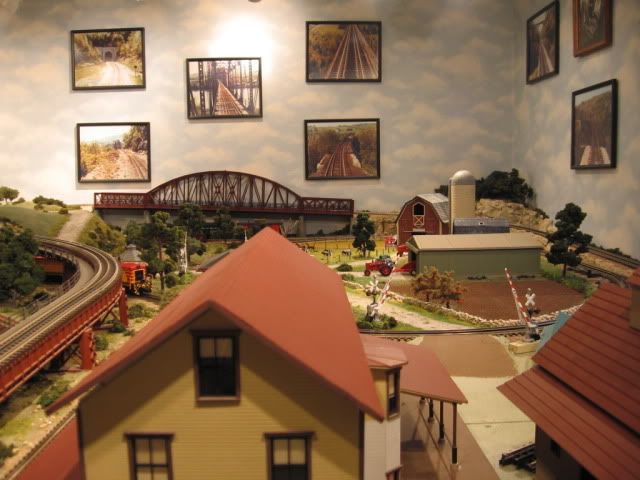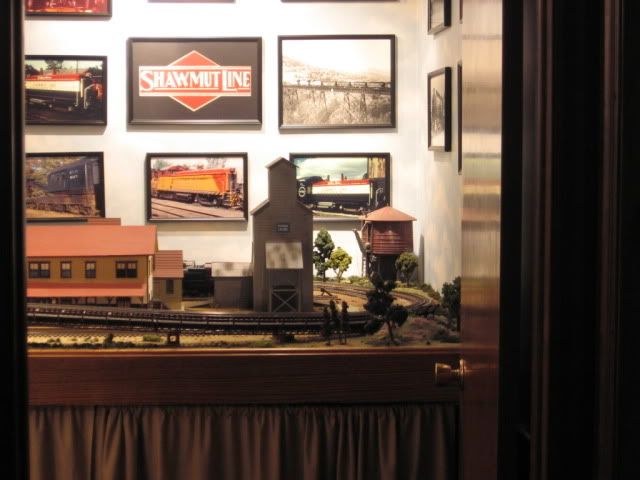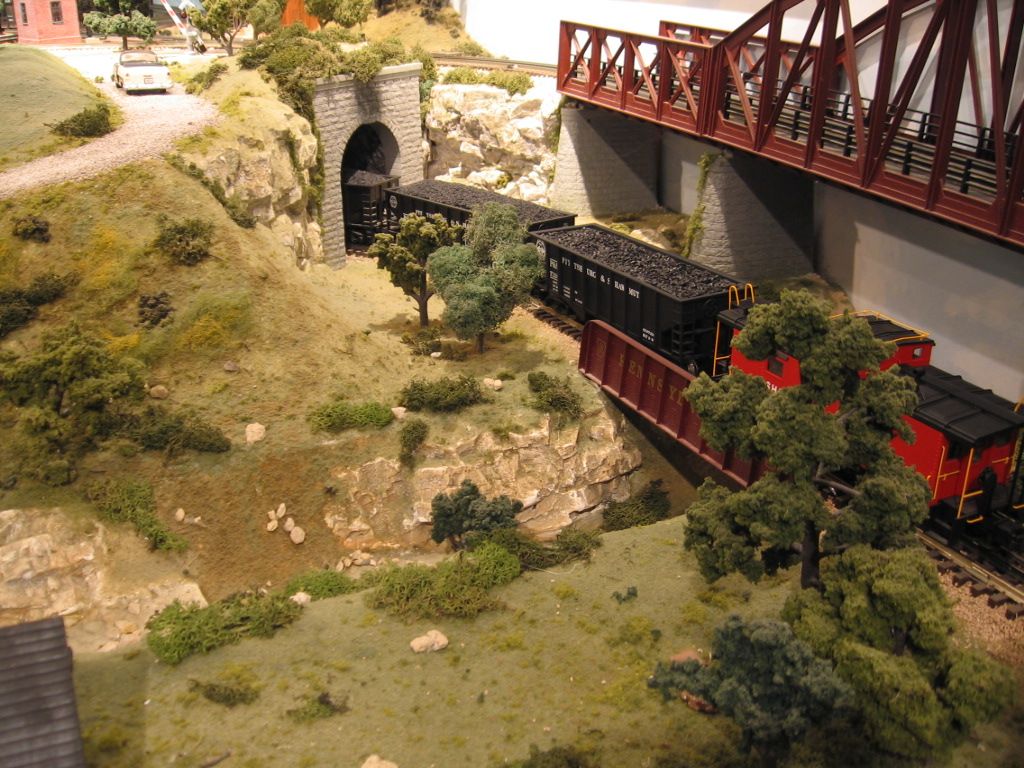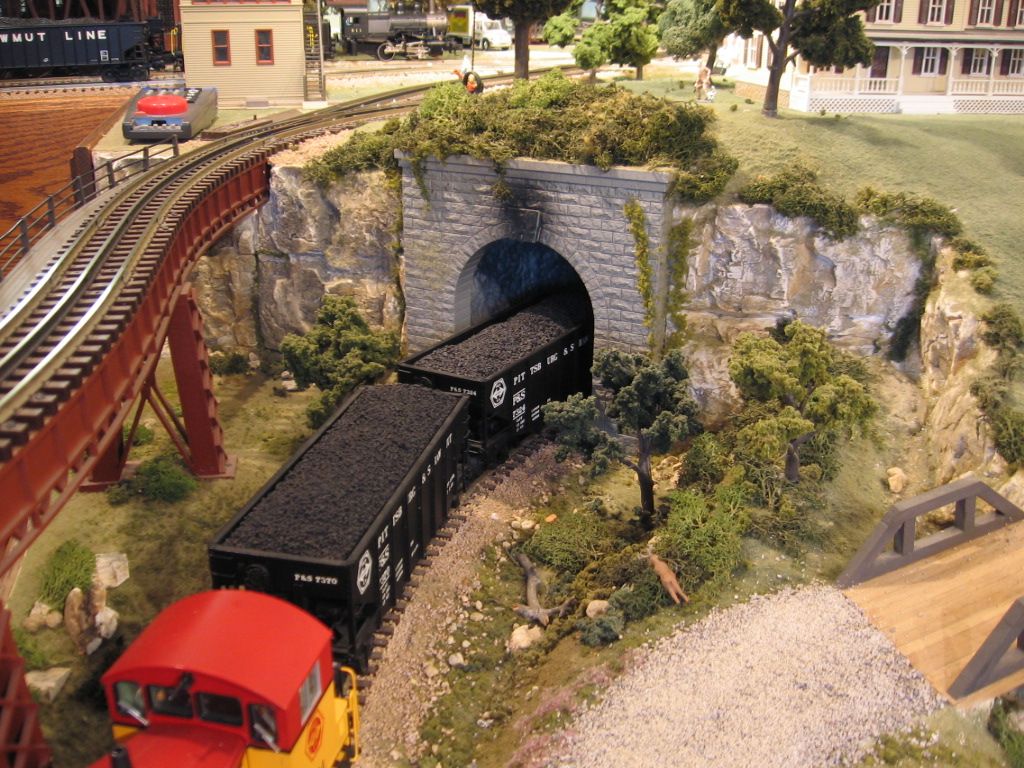Question for the Subway/Transit folks.
Because I will ramble on, here is the question at hand:
A two level layout. I’m not woodworking (or wiring) expert, but how difficult will it be to build two levels at one time, with a switching layout on top and a subway underneath, or even building the switching layout first and then raising it later to add the lower level? What are the inherent problems with building a multi-level layout that I'm not aware of? I know that a major problem with adding a second level will that it will add to the construction time (and cost) and further delay just getting the trains on the track and running them.
Now on to the back story:
I decided recently that I will build my layout as a 36 x 144 switching layout against a back wall with lots of operating accessories (https://ogrforum.com/t...51#42398304625929251), but have been having nagging thoughts in recent weeks about not having a line for continuous running trains. My original thought was to have the table for the switching layout, and then just lay a temporary tubular empire around the floors of the house to high ball the trains to get my continuous running fix.
On to the subway angle. I’ve always liked subways, and considered making a mini HO scale New York HO a few years back, but didn’t go through with it, mostly because the subway sets (both O and HO) are very expensive. Model subway trains weren’t available when I was a kid in the 70’s– would run a set of hand powered box cars together as my imaginary subway – so now as I’m finally building a layout, if I’m ever going to have a subway train, now is the time. The single line train would only be visible for 15 of the 30 feet on the edge of the layout, but I’m fine with that. I visited a couple of layouts earlier this year during a tour in Palm Beach County and the subway trains were not seen that often except when appearing at the stations, etc. and it felt alright for me.
I want to have the trains run underground for two reasons. First, if I run them elevated it will obstruct the view of the operating accessories plus there’s no available track space unless the layout is widened to 4 feet. Don’t get me wrong, I love elevated trains, but I want my accessories too, so underground it goes. Ground level running subway trains just don’t look natural to me. The station and entry stairs would be oriented to the side of the layout with the urban buildings.
Secondly, I have a certain vision that I want/must have for the subway and that is to have an express track through the station. The subway would be a tightly wound Inverted figure 8 O-31 tubular with the station platform on the outside edge of the layout. That way the view of the train coming into the station (and the doors opening) would be the same as if waiting on the platform. The train would then run a lap as an express train before coming back to the station. This operation would provide a recreation of my favorite image recollection of the subway both as a youth in New York and now as an adult, and that is of looking across the local platform and watching an express train roar by, with the image of the moving train flickering behind all of the columns. I can watch YouTube videos of this for long periods of time and never get bored.
Long story over.![]()


