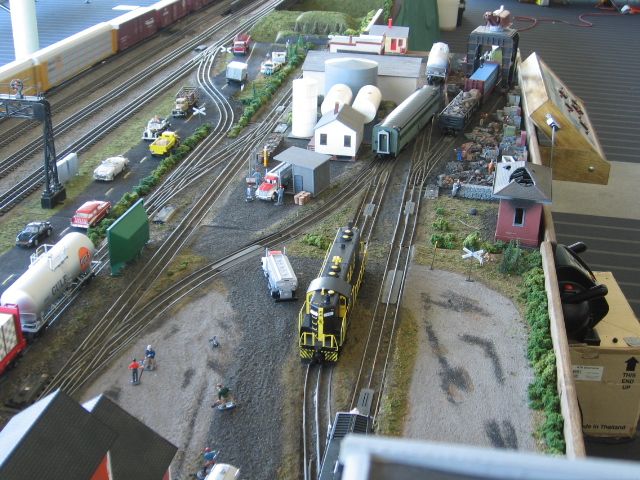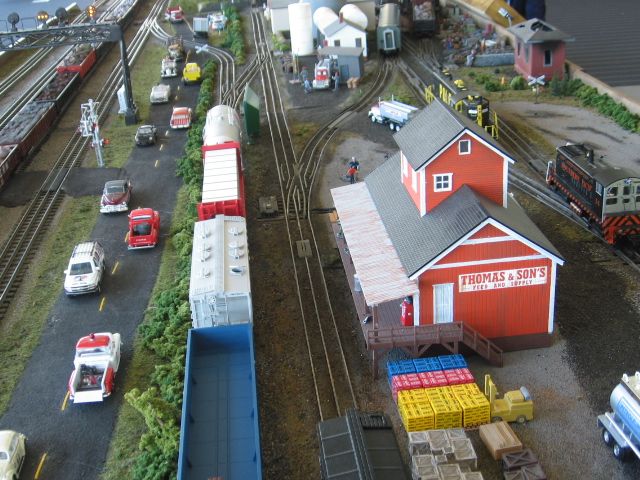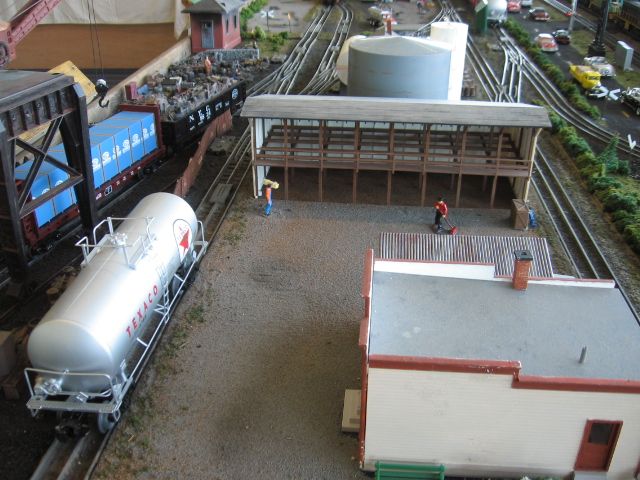I have another layout advice question for the ones more expert than I. I didn't know if it was best to create new thread or continue my Inglenook Sidings for a Boy Scout Merit Badge question last December
(https://ogrforum.com/t...ge-inglenook-sidings )as is a totally different question. If the mods feel that it should be same thread, please feel free to merge them.
Just to recap, I want to do a switching layout 100% based on action accessories (Sawmill, etc.) without any consideration for realistic operations. Just to have fun and watch all the items hard at work.
My current proposal for my home layout is a 18" x 144" switching layout using two Wye connections on each end. I plan on designing it using FastTrack, Tubular and RealTrax. So far, I've just done the FasTrack version (O36 switches). I plan on having 6-8 action accessories on 4 end sidings (they are roughly 10-11 inches apart) and have used to the Wye connections to create a runaround track. In the middle of the layout where the runaround track is I'm planning on placing a long and narrow accessory like the Barrel Loader.
Are there any pitfalls that I've not thought of?
Thanks.


















