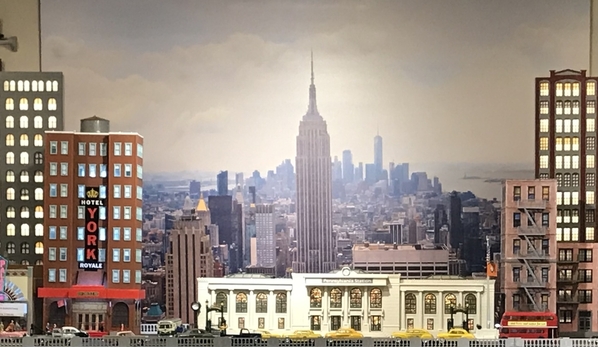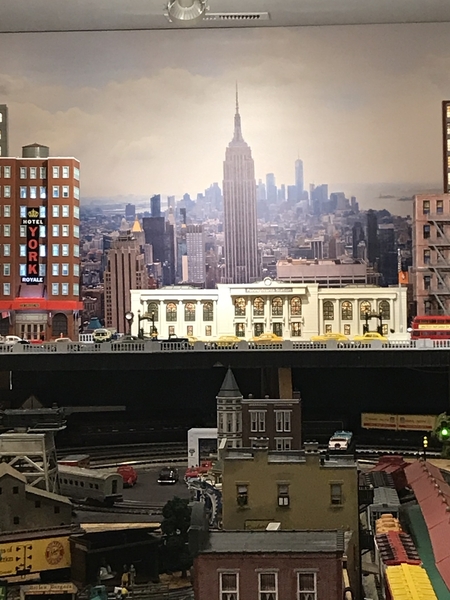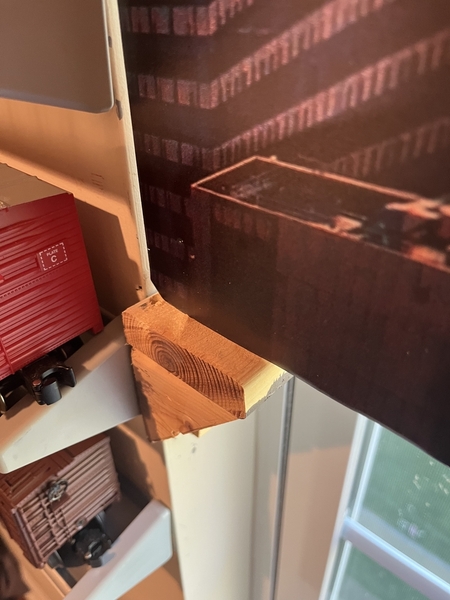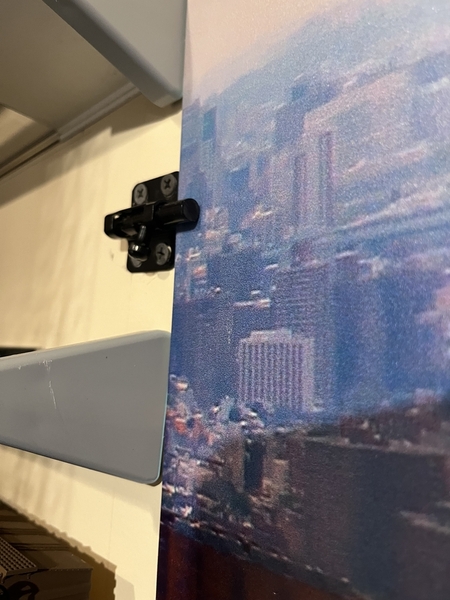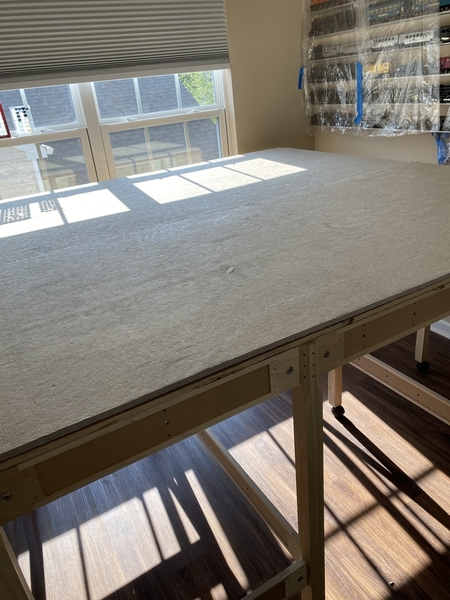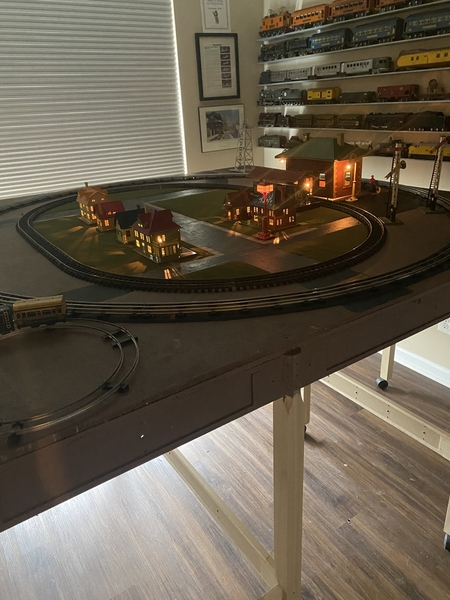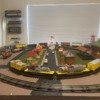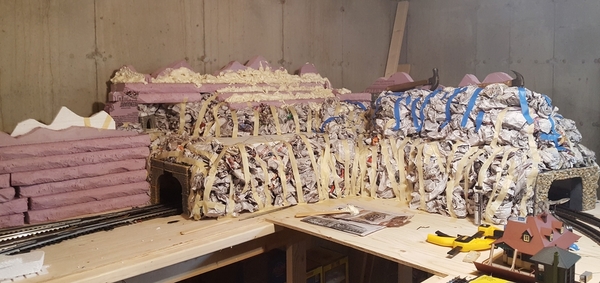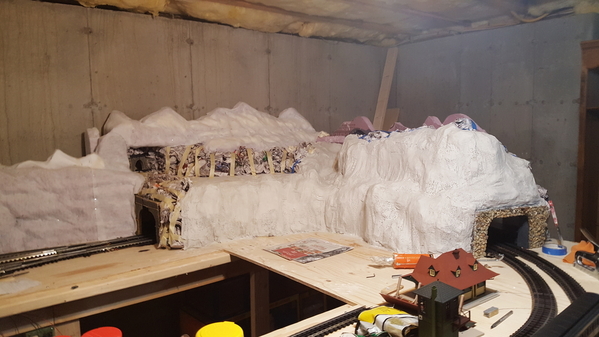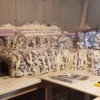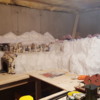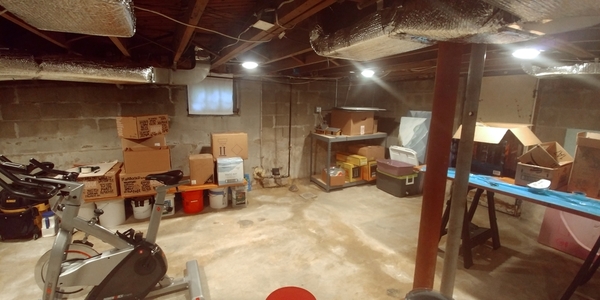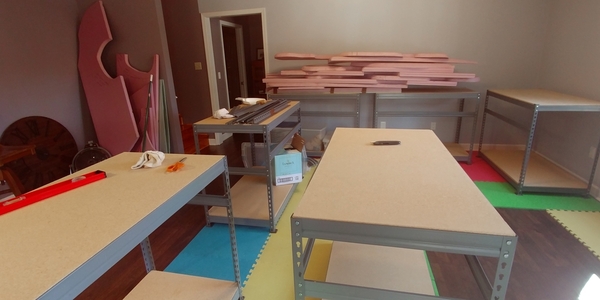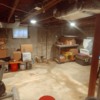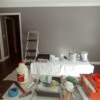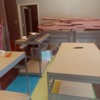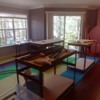Two years ago today, we emptied a 16 ft rental truck of its contents, MOSTLY train layout items, into our new home in WNC.
Prior to that, I had this unfinished layout in my unfinished NJ basement. It had basically been in this stage for about 12 years! The basement had a very low ceiling and duct work which made parts even lower. It was dark and dingy and even though I had many lights installed there were still shadows. No one really wanted to go down and watch my progress, but I would still entertain myself on occasion as long as the floor didn't have water on it which happened after heavy rains. I just wasn't 100% satisfied with my track plan and therefore never moved ahead not even painting all of that pink! When getting ready to buy a new home and sell NJ, family members would ask "what about the basement" to which I would respond "you mean the pink elephant?"
Once I found my new home in Sept of '22 and saw the size and shape of the new train room, I started to dismantle the pink elephant all by myself getting it ready to move. I knew that I needed to clear it out before showing the house and make room for filled boxes of belongings as I decluttered.
The new train room was finished, had a nice normal ceiling height, a walk out to a small deck (perfect for soldering and cutting foamboard), an attached unfinished area for storage, an adjacent room for my studio/workshop AND a full bathroom! All it needed was proper lighting. The only negative was the doors and windows being spaced in such a way that I couldn't really make the layout quite as large as I wanted unless I had it in the middle of the room but that wasn't what I wanted (I might be regretting that).
I have been putting off sharing with you because I wanted to have more done on it first. I started it in July of last year and really thought that I would be further along, HA! I will be adding posts showing my progress and my not so conventional way of doing things. I say that but it probably IS more conventional in the old way of doing things.
Stay Tuned!
Mikki (of the so far unnamed rr)


![pink_e5[1] pink_e5[1]](https://ogrforum.com/fileSendAction/fcType/0/fcOid/186129109962294478/filePointer/186129109962294501/fodoid/186129109962294492/imageType/SMALL/inlineImage/true/pink_e5%255B1%255D.jpg)
![0928181634[1] 0928181634[1]](https://ogrforum.com/fileSendAction/fcType/0/fcOid/186129109962294478/filePointer/186129109962294502/fodoid/186129109962294493/imageType/SMALL/inlineImage/true/0928181634%255B1%255D.jpg)
![0928181643[1] 0928181643[1]](https://ogrforum.com/fileSendAction/fcType/0/fcOid/186129109962294478/filePointer/186129109962294503/fodoid/186129109962294494/imageType/SMALL/inlineImage/true/0928181643%255B1%255D.jpg)
![train_room[1] train_room[1]](https://ogrforum.com/fileSendAction/fcType/0/fcOid/186129109962294478/filePointer/186129109962294504/fodoid/186129109962294495/imageType/SMALL/inlineImage/true/train_room%255B1%255D.jpg)
![trainroom2[1] trainroom2[1]](https://ogrforum.com/fileSendAction/fcType/0/fcOid/186129109962294478/filePointer/186129109962294505/fodoid/186129109962294496/imageType/SMALL/inlineImage/true/trainroom2%255B1%255D.jpg)
![trainroom3[1] trainroom3[1]](https://ogrforum.com/fileSendAction/fcType/0/fcOid/186129109962294478/filePointer/186129109962294506/fodoid/186129109962294497/imageType/SMALL/inlineImage/true/trainroom3%255B1%255D.jpg)
![pink_e5[1] pink_e5[1]](https://ogrforum.com/fileSendAction/fcType/0/fcOid/186129109962294478/filePointer/186129109962294501/fodoid/186129109962294492/imageType/SQUARE_THUMBNAIL/inlineImage/true/pink_e5%5B1%5D.jpg)
![0928181634[1] 0928181634[1]](https://ogrforum.com/fileSendAction/fcType/0/fcOid/186129109962294478/filePointer/186129109962294502/fodoid/186129109962294493/imageType/SQUARE_THUMBNAIL/inlineImage/true/0928181634%5B1%5D.jpg)
![0928181643[1] 0928181643[1]](https://ogrforum.com/fileSendAction/fcType/0/fcOid/186129109962294478/filePointer/186129109962294503/fodoid/186129109962294494/imageType/SQUARE_THUMBNAIL/inlineImage/true/0928181643%5B1%5D.jpg)
![train_room[1] train_room[1]](https://ogrforum.com/fileSendAction/fcType/0/fcOid/186129109962294478/filePointer/186129109962294504/fodoid/186129109962294495/imageType/SQUARE_THUMBNAIL/inlineImage/true/train_room%5B1%5D.jpg)
![trainroom2[1] trainroom2[1]](https://ogrforum.com/fileSendAction/fcType/0/fcOid/186129109962294478/filePointer/186129109962294505/fodoid/186129109962294496/imageType/SQUARE_THUMBNAIL/inlineImage/true/trainroom2%5B1%5D.jpg)
![trainroom3[1] trainroom3[1]](https://ogrforum.com/fileSendAction/fcType/0/fcOid/186129109962294478/filePointer/186129109962294506/fodoid/186129109962294497/imageType/SQUARE_THUMBNAIL/inlineImage/true/trainroom3%5B1%5D.jpg)
