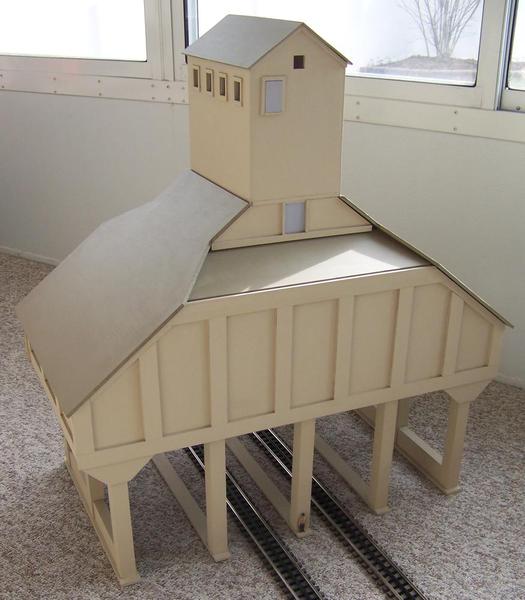Mike,
Here are my answers to your questions:
Q 1. Do you model after real-life structures?
A. Yes, mostly. In many cases, I am looking at photographs of the prototype and selecting buildings that I like. I may not put them in exact order or position, but I tend to model buildings that exist (or existed) in the timeframe.
Q 1a. If so, how do you figure out the dimensions of the targeted building or do you just take a shot in the dark?
A. If the building is easily reached, then I might take measurements or estimate using known objects. If the building is something like a steel mill structure, there's no way I can get onto the grounds to take measurements. At that point I either use my own knowledge (regardless of building width, crane bays in Weirton Steel mills tended to be a standard 50' across; how many bays were in this mill?) or I try to keep proportions accurate. I don't have the real estate available on the layout to accurately portray an Open Hearth or Blooming Mill or other very large structure, but I try to keep the correct proportions of height, width, and length. For example, the photo might tell you that an opening was used to bring in freight cars. You estimate the opening dimensions and then try to keep the approximate ratio with the rest of the building.
Q 2. If you model without influence, how do you determine your width, height, and depth?
A. If I'm modeling a building that existed, but I have no photographs of, then I let layout space dictate its dimensions (to a degree). I've got a sleazy hotel that existed in Steubenville in the 1950s. It's gone. I have no photos, but I have a spot on the wrong side of the tracks for it. I don't have a lot of space, but I have enough to model a partial cross-section and convey the flavor (questionable  ). That's enough.
). That's enough.
Q 3. Wood, I can work with. Styrene and Plastruct, never attempted anything with. When using the latter, how do you reinforce the structure?
A. With larger structures, I have reinforced them with a wooden skeleton (framework) covered by foamcore and then applied the Plastruct or Evergreen sheets. In the photo below, you can see the foamcore on the building to the left. But if you look closely, you can also see the wooden framing.

Q 4. What do you use for windows?
4a. If you buy them, where from?
4b. If you make them, what do you use (for the frames and "glass")?
A. Windows are available from a number of sources - check the Source List locked at the top of the Scenery sub-forum. I use Grandt Line and Tichy. I don't make my own.
Q 5. What do you use for doors?
5a. If you buy them, where?
5b. If you make them, what do you use?
5c. Do you make them functional?
A. I handle doors the same way as windows. I don't make them functional.
Q 6. What about exterior surfaces?
6a. If you print, where from?
6b. Use something else? What?
A. I am using Plastruct and Evergreen sheets for building exteriors. I also have some Micro-Mark brick paper that I'm planning to use on another large structure, but haven't done that yet and have no experience with it.
Hope this helps,
George













